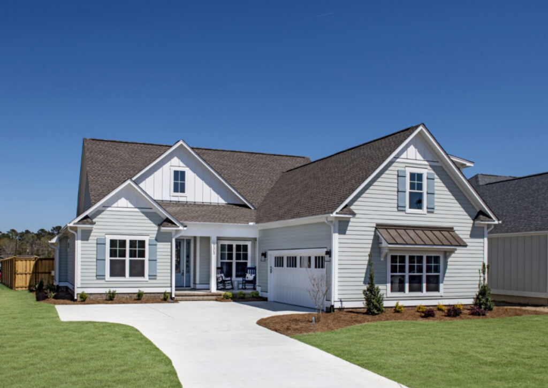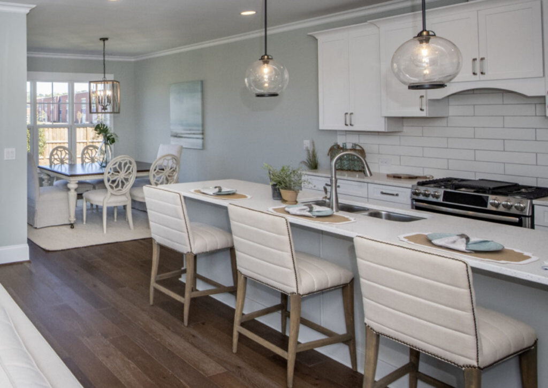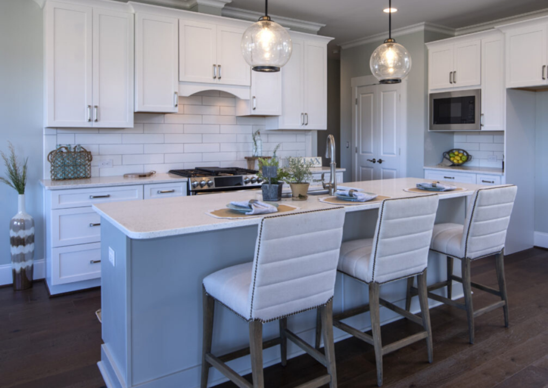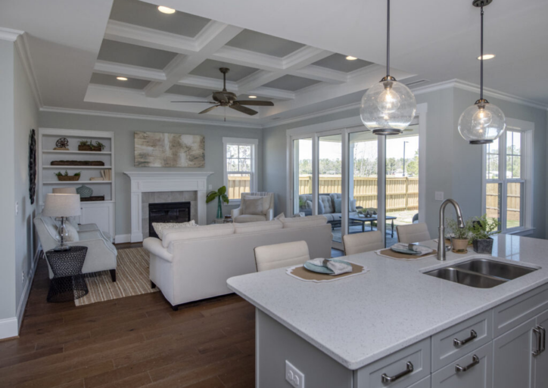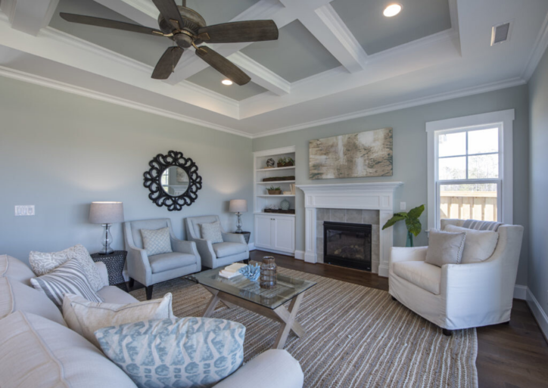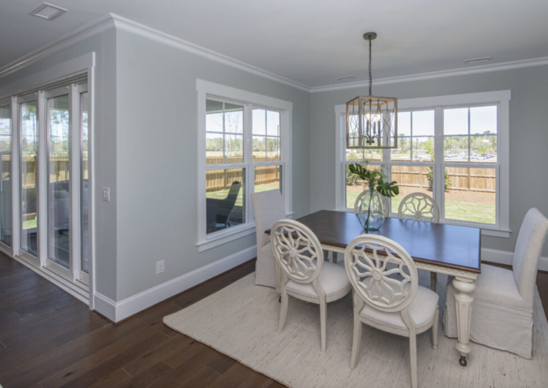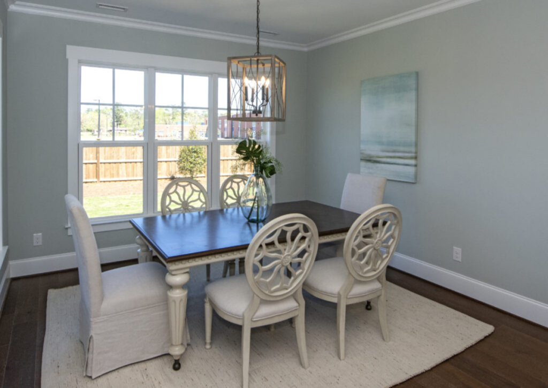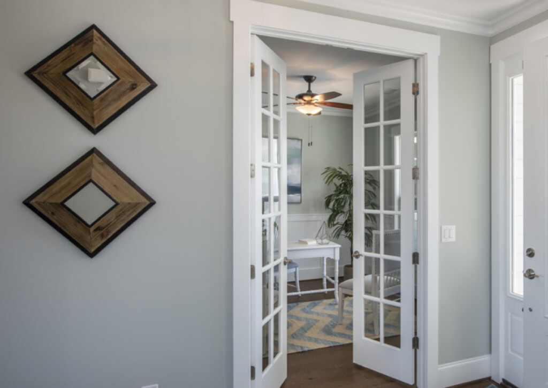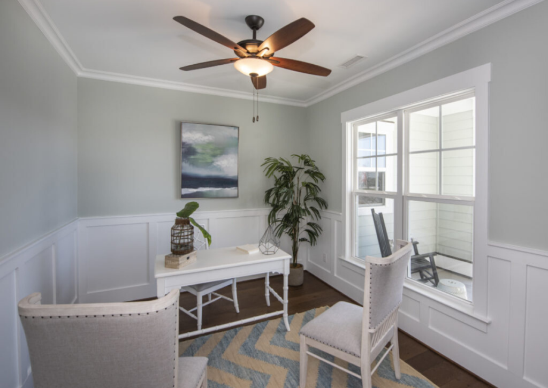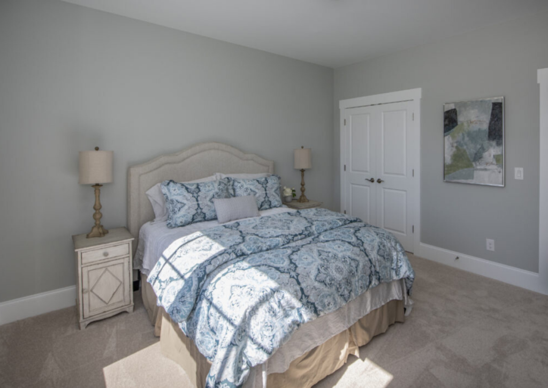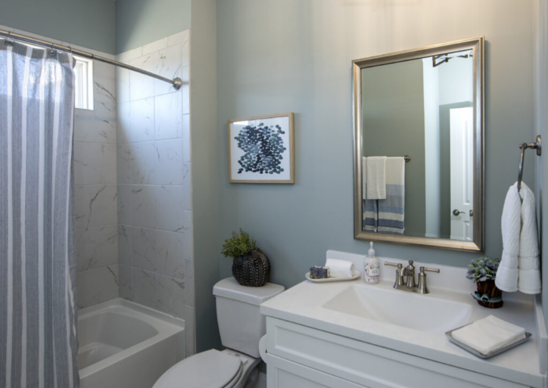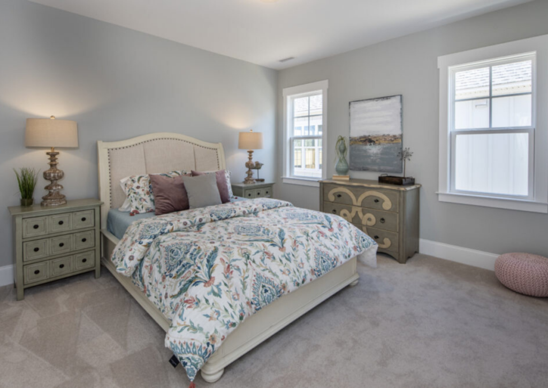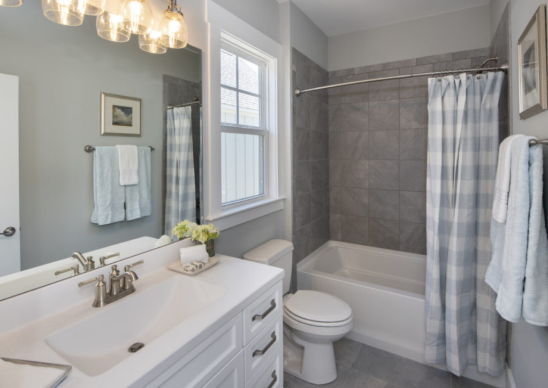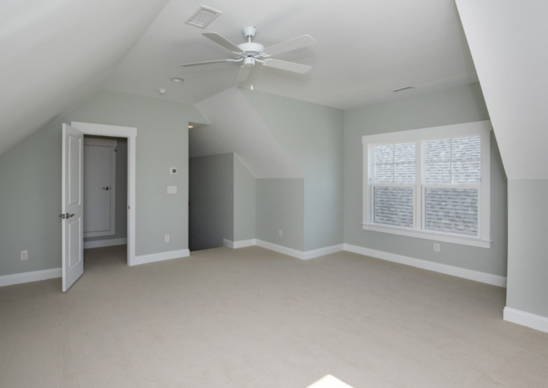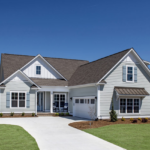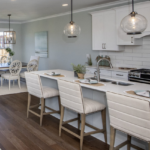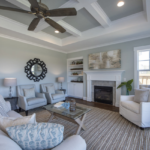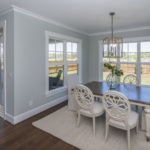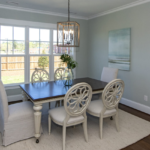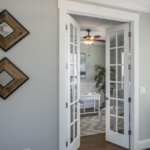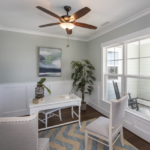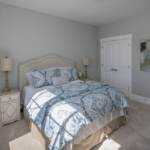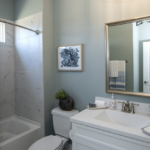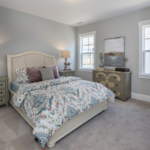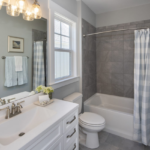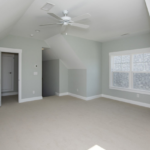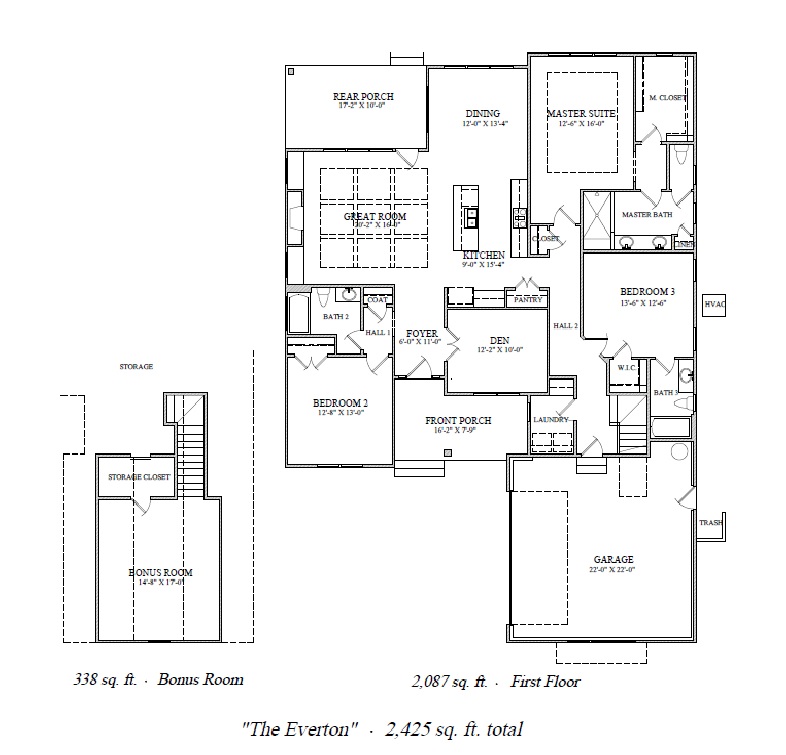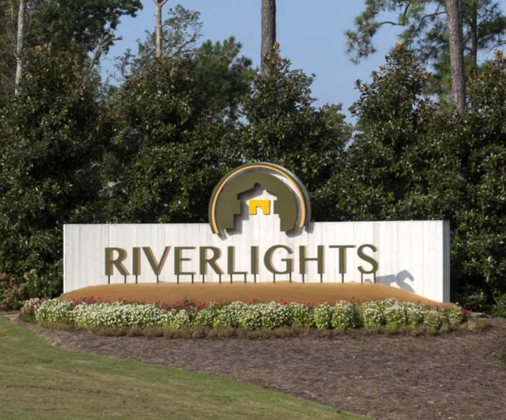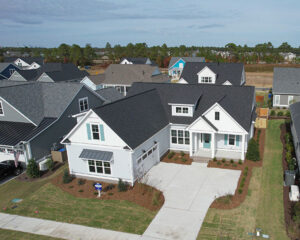Everton
The Everton is a spacious and elegantly designed home that spans 2,425 square feet. The first floor is substantial, offering 2,087 square feet of space that includes a large master suite with a walk-in closet and master bath, two additional bedrooms, a welcoming foyer, a den, and an open-concept great room that extends into the dining area and kitchen. The layout is completed with a rear porch for outdoor enjoyment and a bonus room above, providing an additional 338 square feet for recreational use or storage.
More About the Home ›Everton Home Plan
Welcome to The Everton, a residence that artfully combines practical living with classic elegance over 2,425 square feet. As you step through the front porch and into the foyer, you’re greeted by an expansive great room, bathed in natural light, offering a generous space of 17’8″ x 18’0″ for family gatherings and effortless entertaining.
The heart of the home is the open kitchen and dining area, where culinary creations and lively dinner conversations come to life. The kitchen, with its sleek countertops and spacious pantry, flows into the dining room, making every meal a social event.
Nestled in its own wing of the house, the master suite is a serene escape, featuring a large bedroom with a walk-in closet and an en-suite bath that promises relaxation. Two additional bedrooms are thoughtfully placed to provide privacy and convenience, each within easy reach of the home’s amenities.
The den, positioned at the front of the home, offers a flexible space for a home office, library, or sitting room. A dedicated laundry room and a two-car garage enhance the home’s practicality, ensuring every family need is met with style and efficiency.
For those who desire more, the bonus room upstairs is a versatile space, offering an additional 338 square feet that’s perfect for a media room, gym, or playroom, complete with a storage closet to keep things tidy.
Step outside to the rear porch, an inviting space for quiet mornings or leisurely evenings, where the beauty of the outdoors can be enjoyed just steps from the comfort of your home.
The Everton is more than just a home; it’s a haven crafted with attention to detail, designed for those who appreciate a blend of modern amenities and timeless comfort. This is a place where every day can be enjoyed to its fullest, and where memories are waiting to be made.
Available in These Communities
We'll help you find your home
Please fill out the form below.


