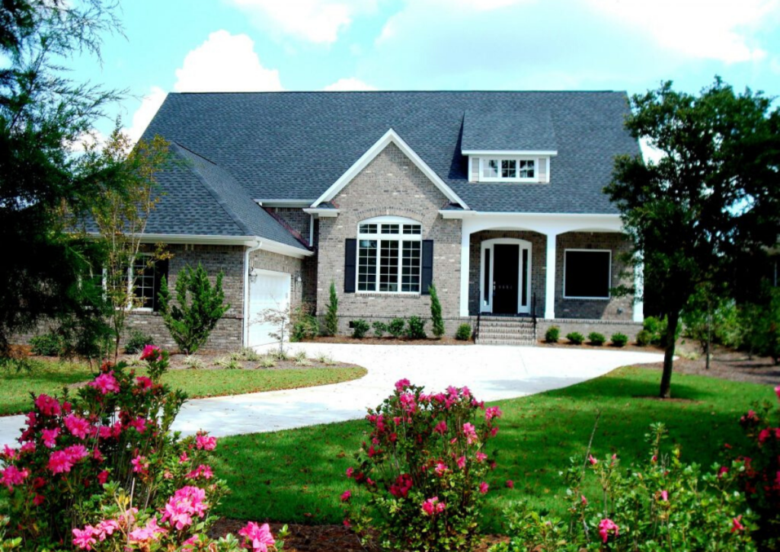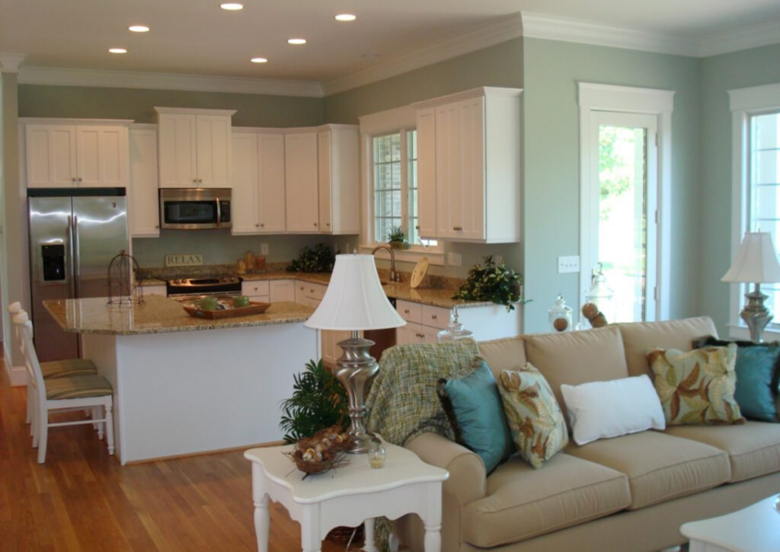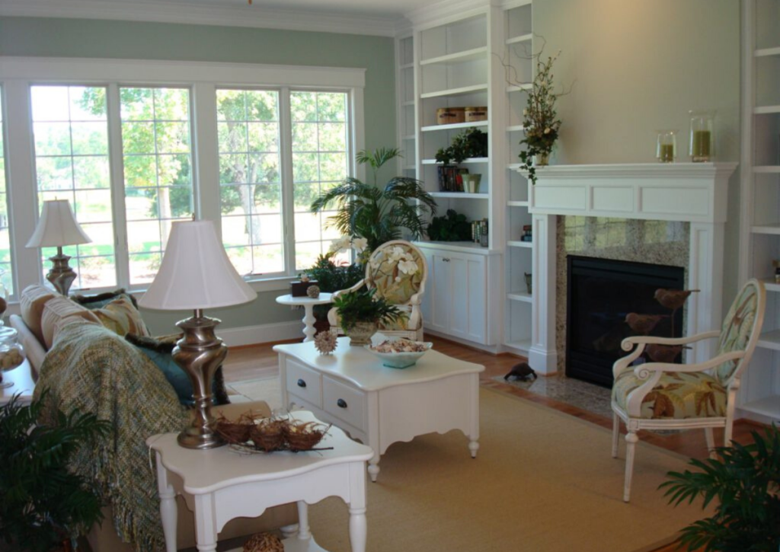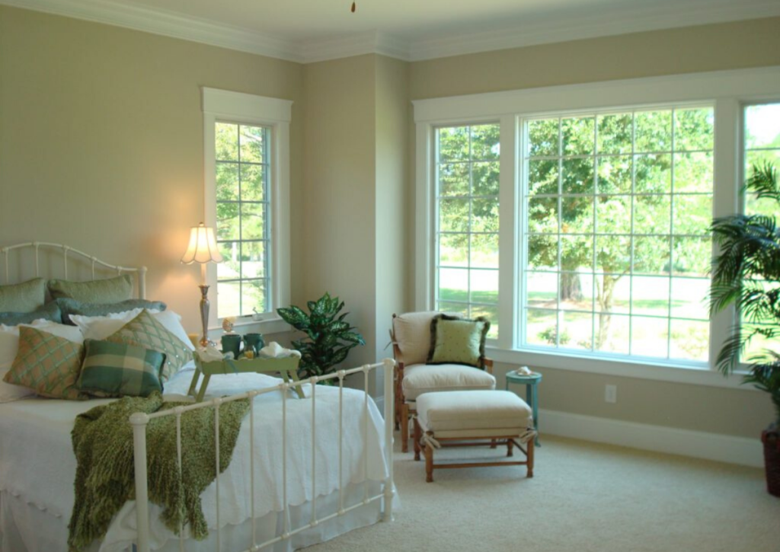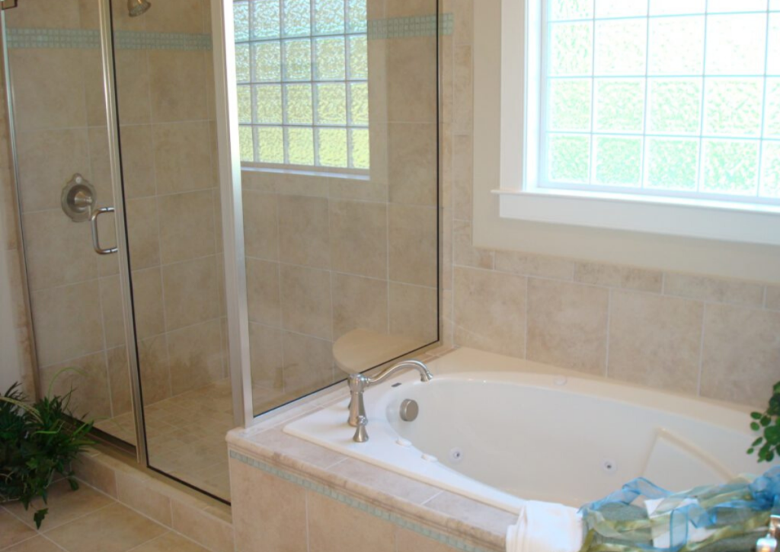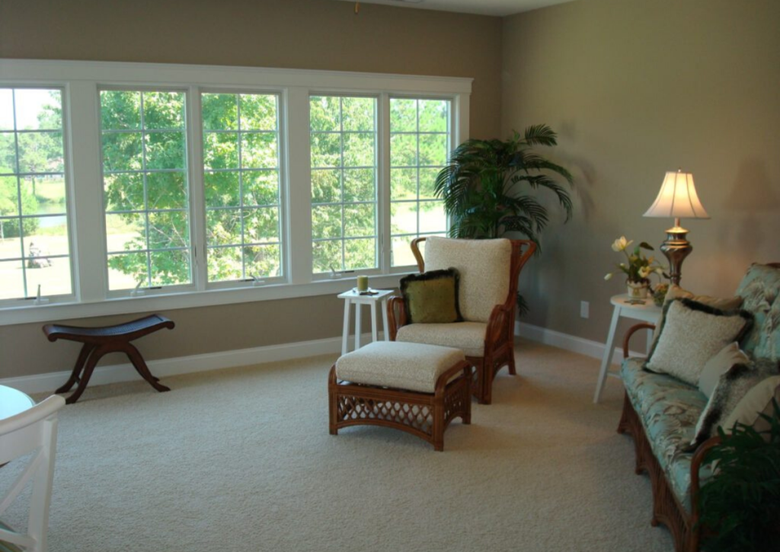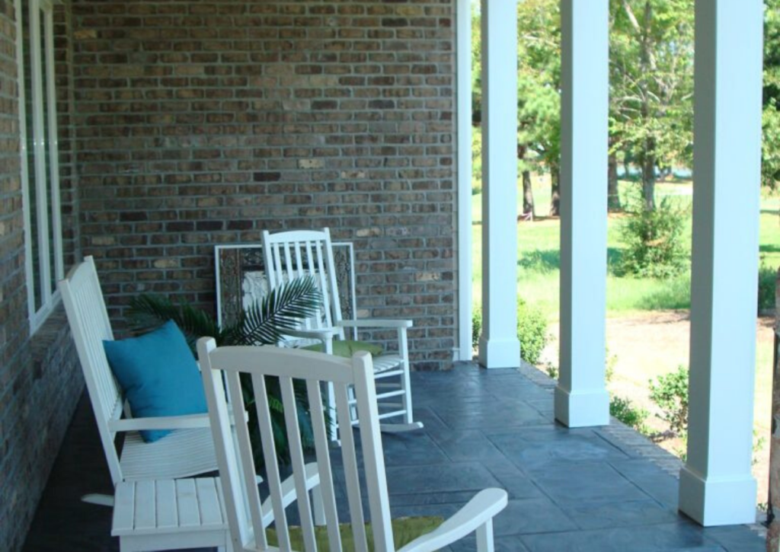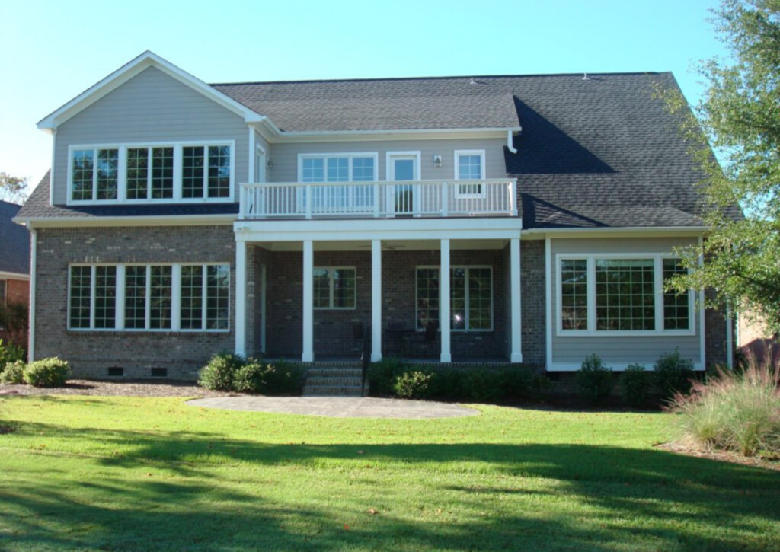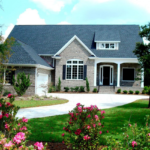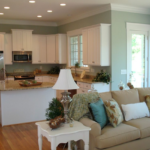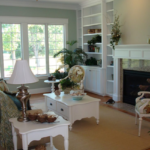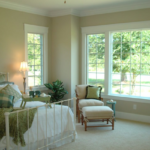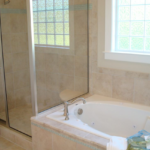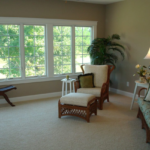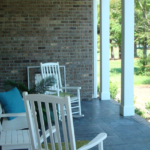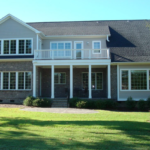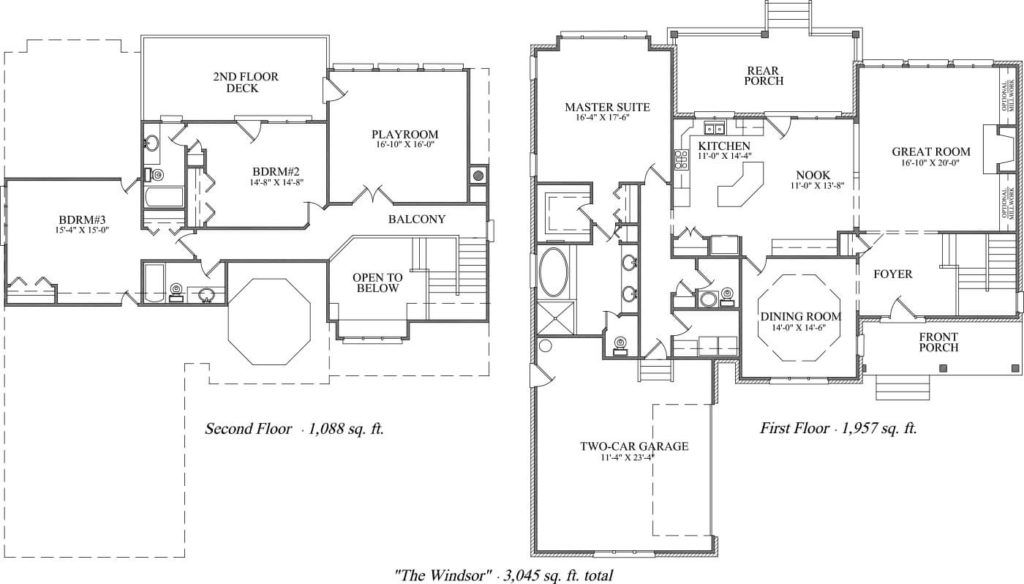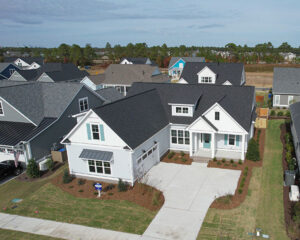Windsor
The Windsor offers an expansive 3,045 sq. ft. layout that combines comfort and luxury with its grand great room, a master suite with a dedicated porch, and an additional playroom and deck on the second floor, perfect for a family seeking both communal and private spaces.
More About the Home ›Windsor Home Plan
The Windsor is a beautifully designed residence encompassing 3,045 square feet of living space that caters to both grand entertaining and intimate family moments. As you enter, you’re greeted by a spacious foyer leading into a magnificent great room, stretching 16’10” x 29’4″, a statement space for hosting guests or enjoying family gatherings. The adjoining nook and well-appointed kitchen with an island offer a harmonious area for morning breakfasts and meal preparations, while the separate dining room allows for formal meals. A cozy front porch and a sizeable rear porch provide serene spots for outdoor relaxation. The first-floor master suite, a true retreat at 16’4″ x 17’6″, features its own porch access for private outdoor enjoyment, a lavish master bath, and a generous walk-in closet. The second floor unveils a versatile playroom, perfect for children’s activities or a media room, leading out to an upper deck for starlit evenings. Two additional bedrooms offer personal balconies, ample closet space, and share a full bathroom. The plan also includes a bonus room, providing flexibility for an additional guest suite, home office, or gym. This home masterfully blends functional living with elegance, making it a perfect sanctuary for those seeking a balance of comfort and refinement.
Available in These Communities
We'll help you find your home
Please fill out the form below.


