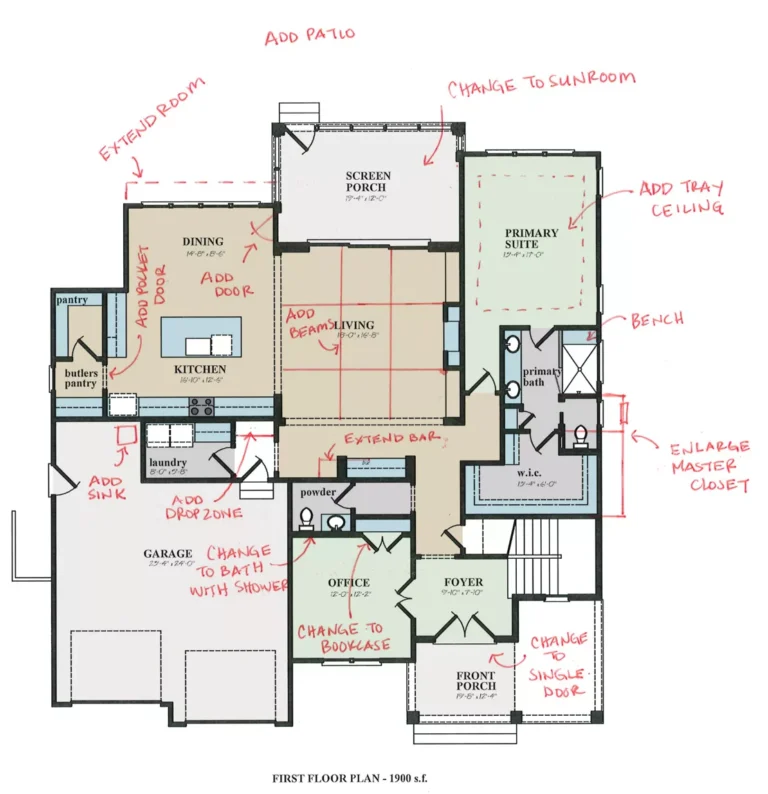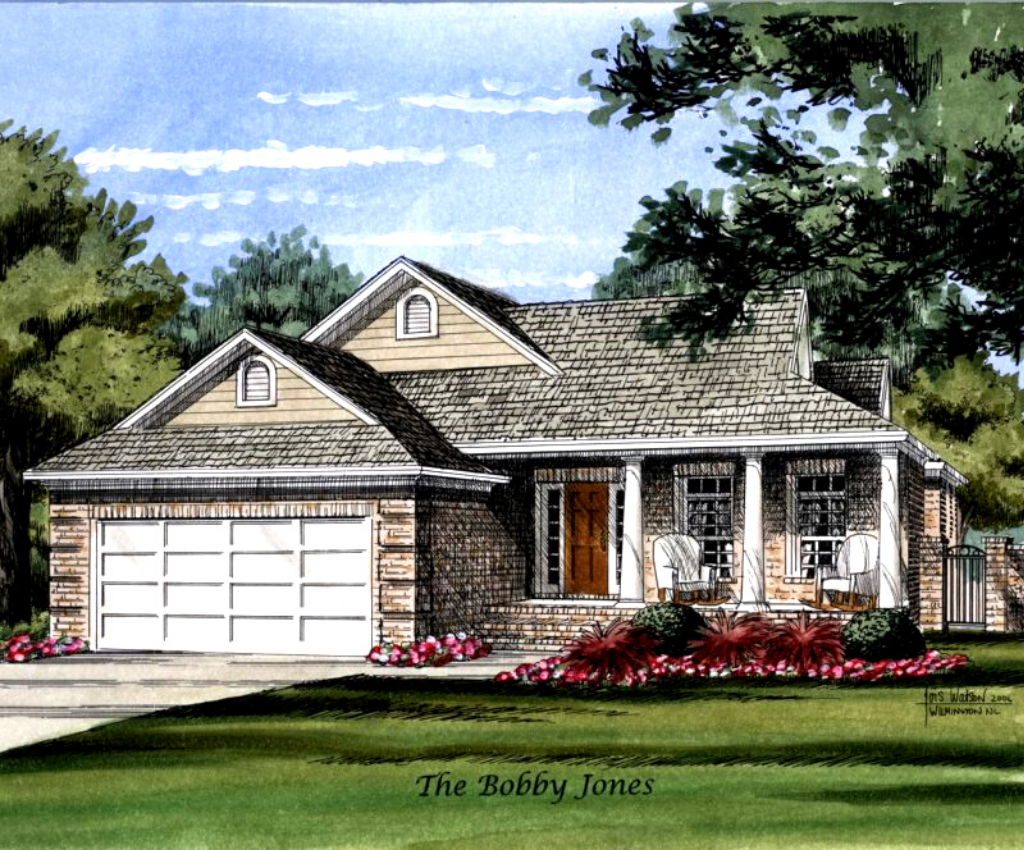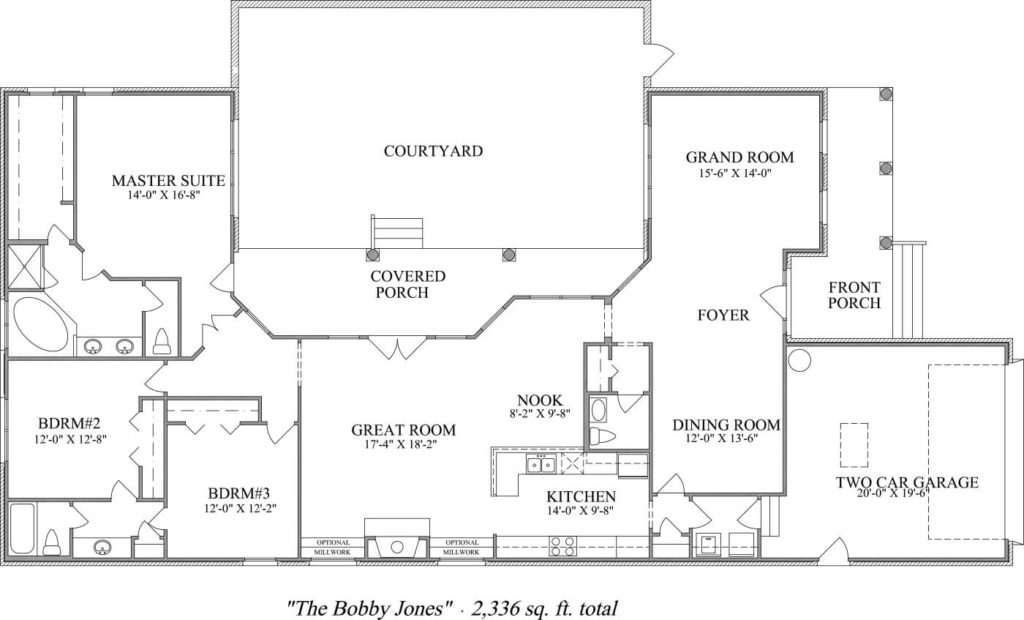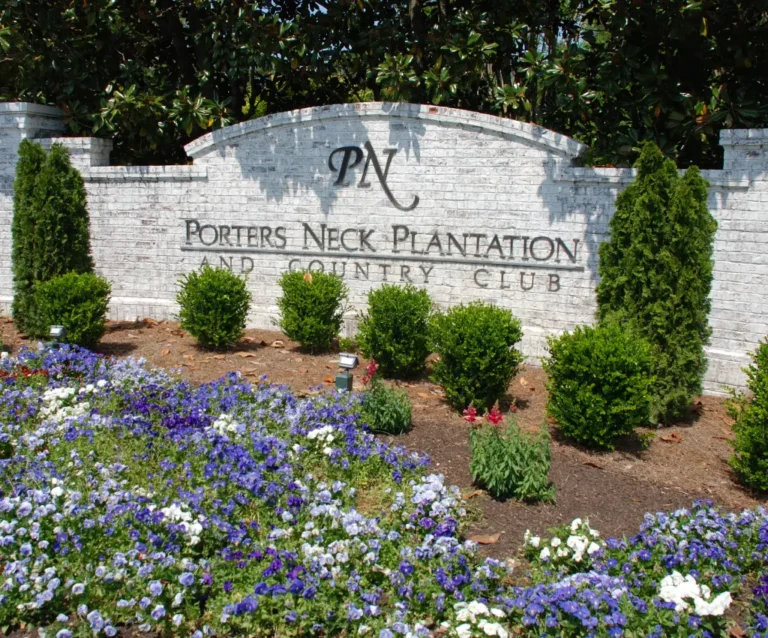Bobby Jones
The Bobby Jones offers an elegant single-story floor plan that spans 2,336 square feet, featuring a spacious master suite, two additional bedrooms, and multiple living areas including a grand room and a great room, each with distinct character. The home's design is complemented by a covered porch and a courtyard, providing ample outdoor living space, and a two-car garage for convenience.
More About the Home ›Bobby Jones Home Plan
The heart of the home is the expansive great room, an inviting space at 17’4″ x 18’2″, with optional millwork to add a touch of elegance. It flows seamlessly into a well-appointed kitchen and charming nook, creating an open-concept area that’s as perfect for casual breakfasts as it is for lively dinner parties. The kitchen, with its ample counter space and modern amenities, will surely be the center of daily life and entertainment.
Retreat to the luxurious master suite, offering a serene escape with its generous proportions and an en-suite bath that promises relaxation. Two additional bedrooms provide comfortable accommodations for family or guests, each with easy access to the home’s amenities.
Step outside to discover the covered porch and private courtyard, extending the living space into the open air for alfresco dining, morning coffee, or simply enjoying the breeze on a lazy afternoon. A sizeable two-car garage completes the home, ensuring practicality and security for your vehicles and outdoor gear.
The Bobby Jones is more than just a home; it’s a haven where every detail has been thoughtfully considered to provide comfort and style in equal measure. It’s a sanctuary where life’s moments can be savored and where memories wait to be made. Whether you’re settling into the rhythms of family life or looking for a peaceful retreat from the hustle of the world, this home offers a perfect blend of luxury, space, and warmth.
Available in These Communities
Customize
Inflexible cookie-cutter floor plans can be limiting and custom homes can be very complicated and expensive. Our customizable approach offers multiple pre-designed floor plans that each allow for a wide range of custom changes to accommodate a variety of needs and desires and give your home its own unique flare.
This balanced approach combines the cost advantages and efficiencies of pre-design with the flexibility and creative freedom of customizable options and upgrades.

We'll help you find your home
Please fill out the form below.






