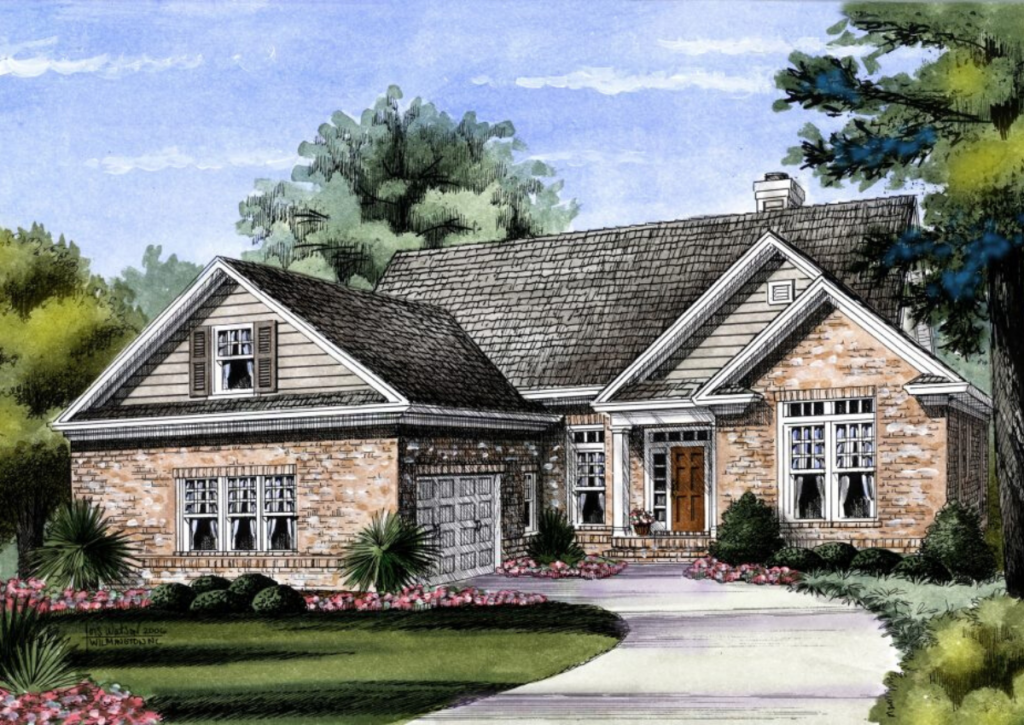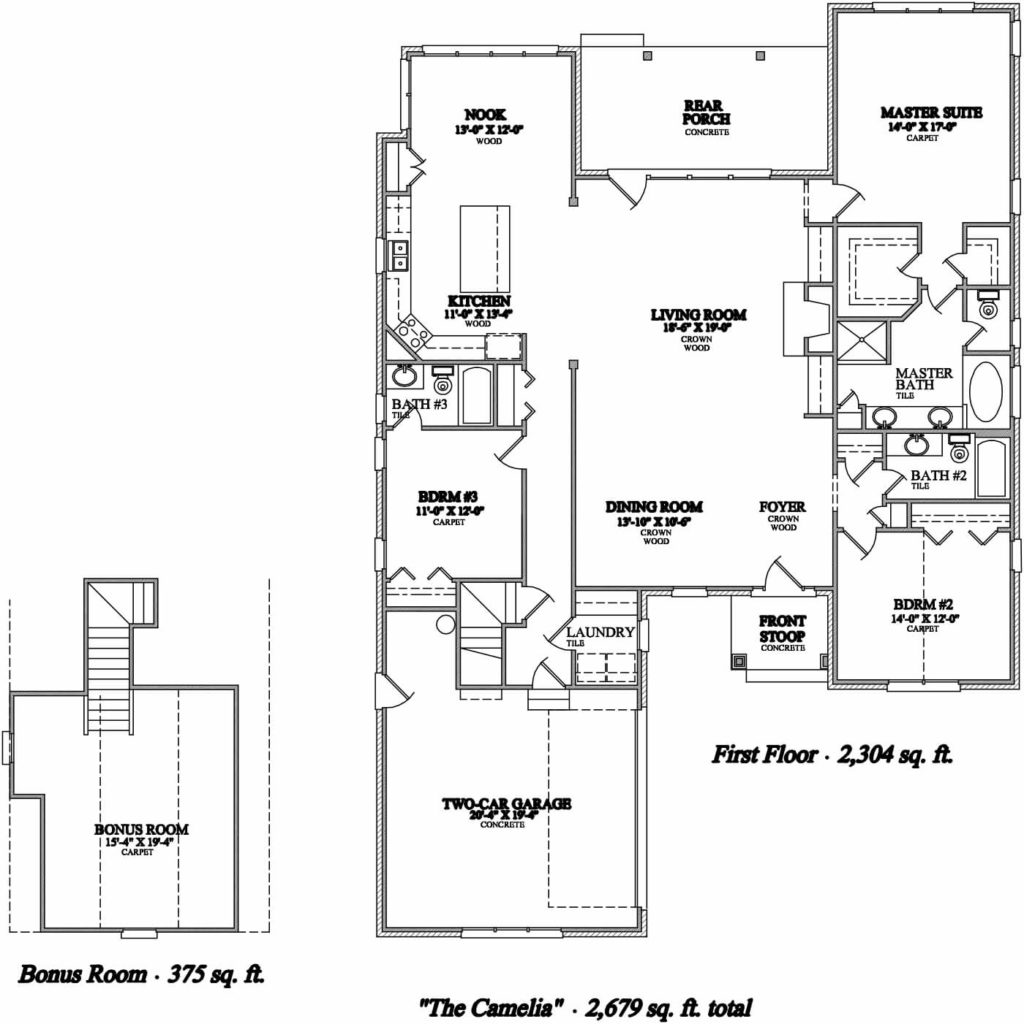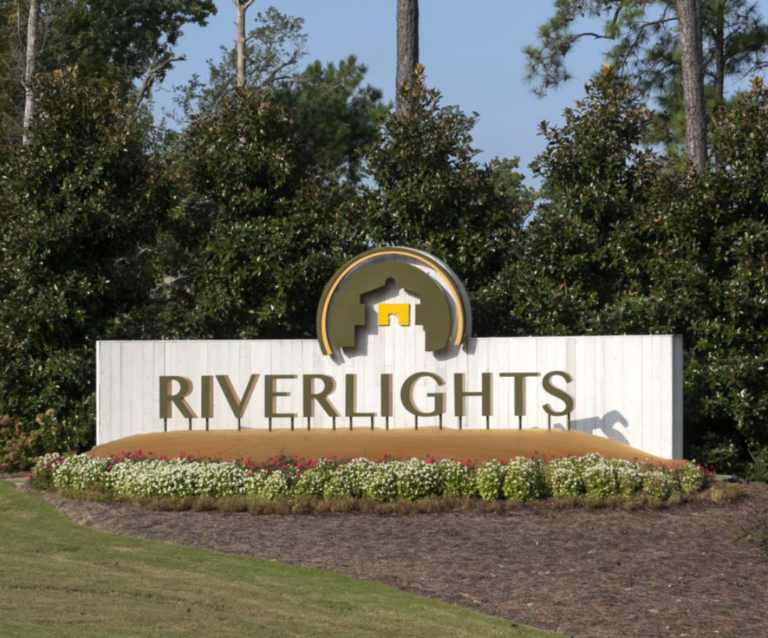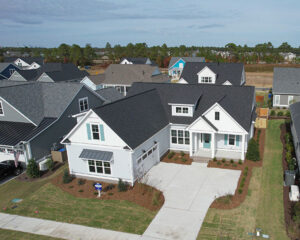Camellia
The Camellia is an elegantly constructed home with a total area of 2,679 square feet. The main floor spans 2,304 square feet and hosts a master suite, two additional bedrooms, a formal dining room, a spacious living room, and a kitchen with a cozy nook. The home also features a bonus room of 375 square feet, perfect for a variety of uses, all complemented by a rear porch and a welcoming front stoop.
More About the Home ›Camellia Home Plan
Embark on a journey through The Camellia, a home that combines comfort and elegance over 2,679 square feet of living space. As you step into the first floor, encompassing 2,304 square feet, you’re greeted by a warm foyer that leads to a sunlit living room, where 17’8″ x 17’6″ of space awaits family activities and cozy evenings.
Culinary enthusiasts will delight in the kitchen, featuring modern appliances and ample room for meal prep, coupled with a quaint nook for casual dining and morning delights. The dining room offers a refined space for formal meals, with a view of the front stoop, perfect for welcoming guests into your home.
Secluded for privacy is the master suite, a luxurious retreat with plush carpeting, an en-suite master bath, and a walk-in closet, all designed to provide a serene escape from the day’s hustle and bustle. Two additional bedrooms offer comfort and versatility, whether for family, guests, or a home office.
Upstairs, the bonus room, a generous area of 375 square feet, presents endless possibilities. Transform it into a media room, a playroom for the kids, or a hobby room for your creative pursuits—the choice is yours.
Outdoor living is a breeze on the rear porch, an ideal spot for weekend barbecues or quiet afternoons with a book. The home also includes a two-car garage, providing ample space for your vehicles and storage needs.
The Camellia is more than a house; it’s a sanctuary where every inch is tailored for your comfort and where memories wait to be created. It’s a home where life unfolds beautifully, day after day. Whether settling down with a family or looking for a space that blends sophistication with warmth, The Camellia is the perfect backdrop for your next chapter.
Available in These Communities
We'll help you find your home
Please fill out the form below.






