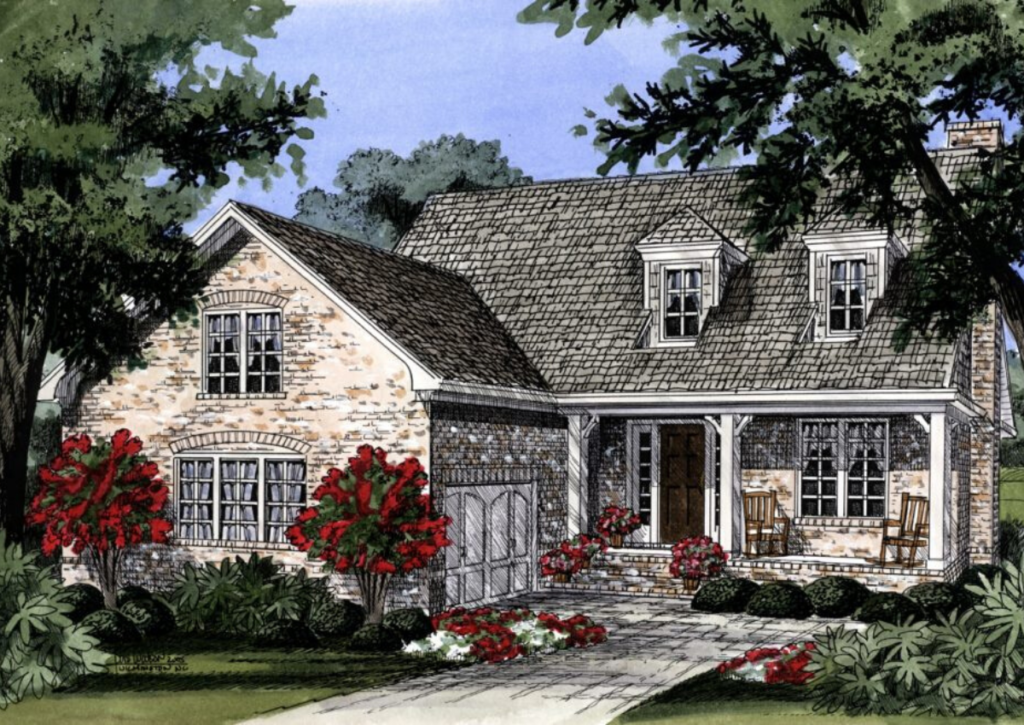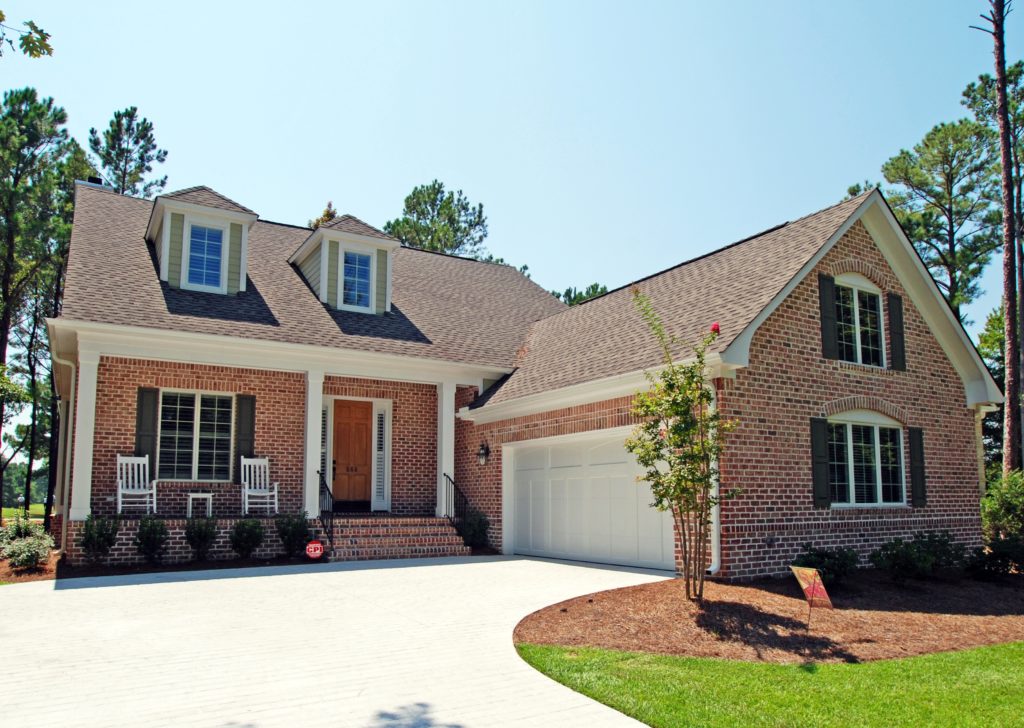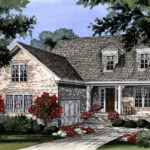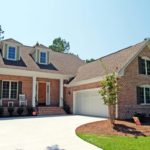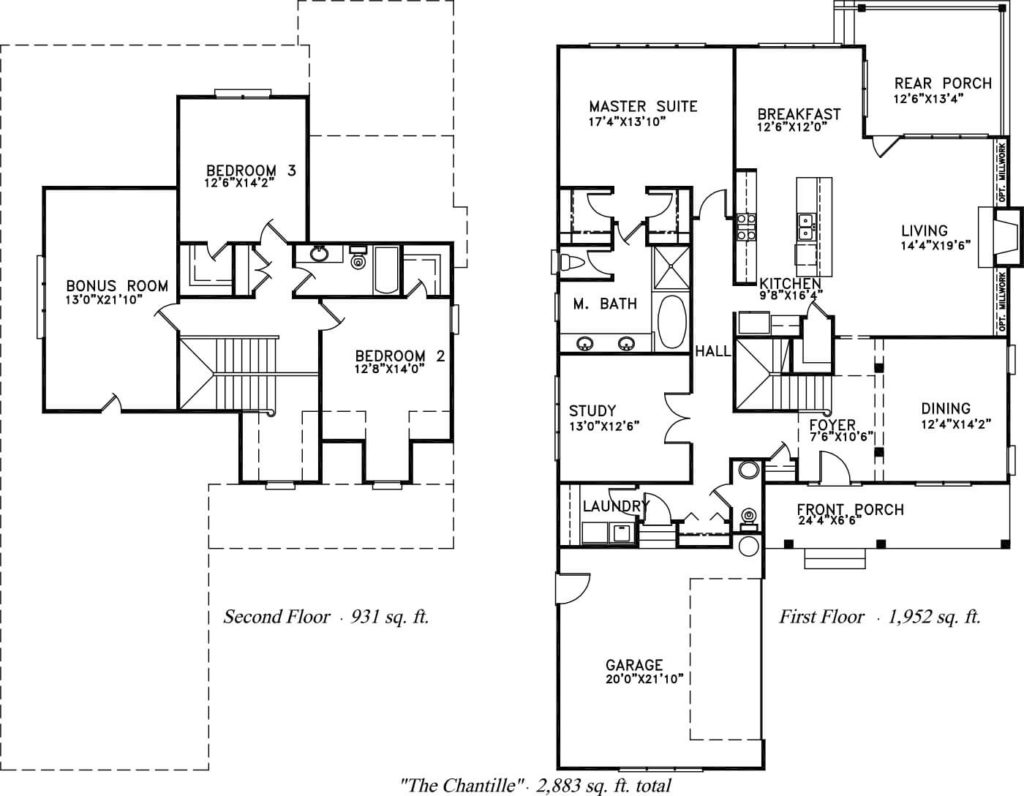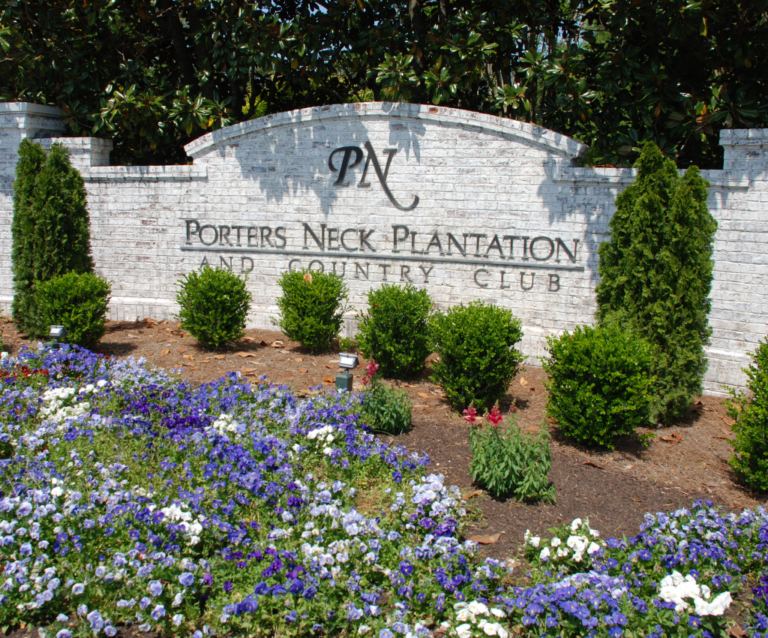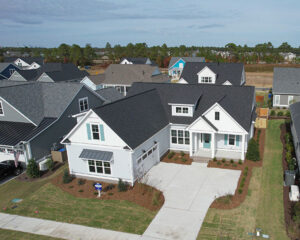Chantille
The Chantille is a splendid 2,883 sq. ft. residence that exudes charm and sophistication. This meticulously designed home offers a harmonious blend of luxury and practicality, making it the perfect sanctuary for modern living.
More About the Home ›Chantille Home Plan
As you step onto the inviting front porch, spanning 24’x6′, you can already envision cozy mornings with a cup of coffee, admiring the tranquil surroundings. The grand foyer, with its welcoming 7’6″x10’6″ dimensions, opens into an elegant dining room (12’4″x14’2″), setting the stage for memorable dinner parties and festive gatherings.
The heart of the home, a spacious and well-appointed kitchen (9’8″x16’6″), boasts modern amenities and a cozy breakfast nook (12’6″x12’0″) that’s perfect for casual dining. Flowing effortlessly from the kitchen is the expansive living area (14’4″x19’6″), bathed in natural light and offering a warm, inviting atmosphere for relaxation and entertainment.
The private study (13’0″x12’6″) provides a peaceful retreat for work or reading, while the convenient laundry room simplifies household tasks.
The master suite on the first floor is a luxurious haven, featuring an opulent bath and generous closet space, promising a restful end to your day.
Upstairs, discover two additional bedrooms, each offering privacy and comfort. The second bedroom (12’8″x14’0″) and third bedroom (12’6″x14’2″) are complemented by a versatile bonus room (13’0″x21’10”), which can serve as a home theater, gym, or playroom, catering to all your family’s needs.
Completing this exquisite home is a rear porch and a spacious garage (20’x21’10”), providing ample storage and convenience.
The Chantille isn’t just a house; it’s the backdrop for your future memories. Come, envision your new beginning.
Available in These Communities
We'll help you find your home
Please fill out the form below.


