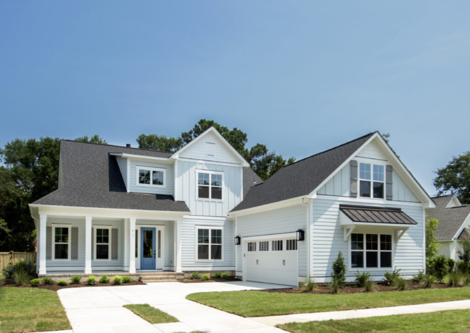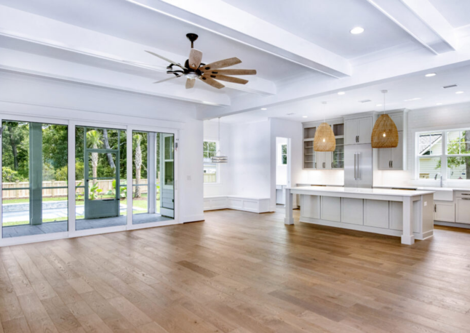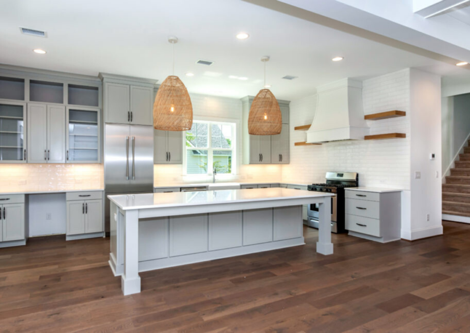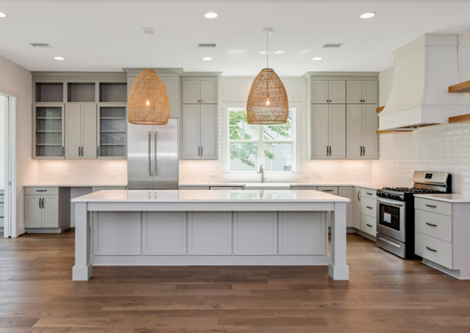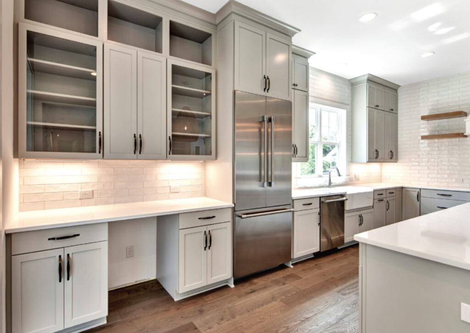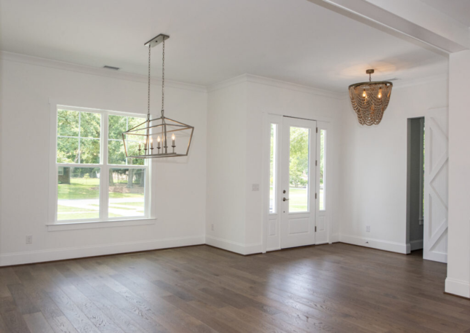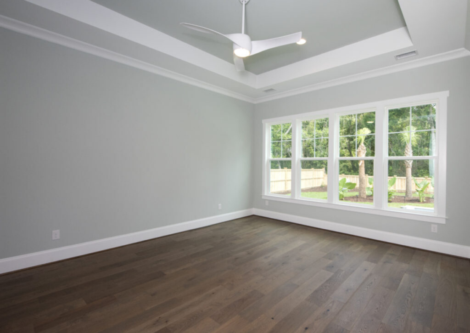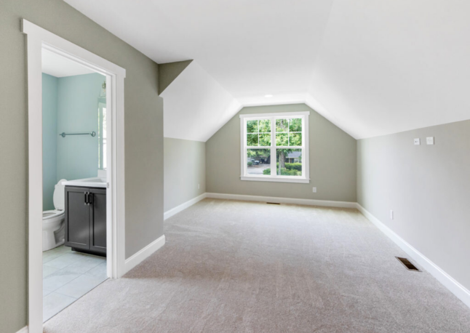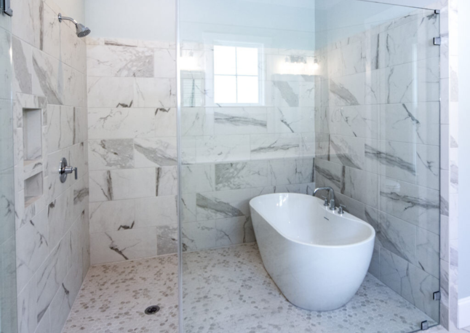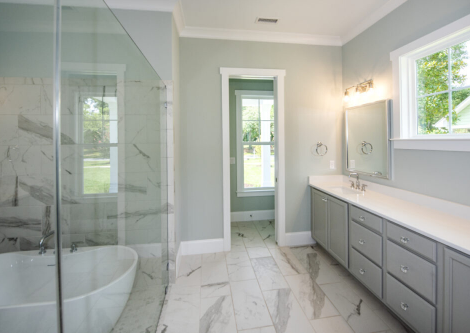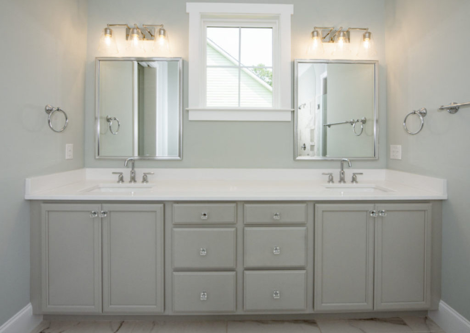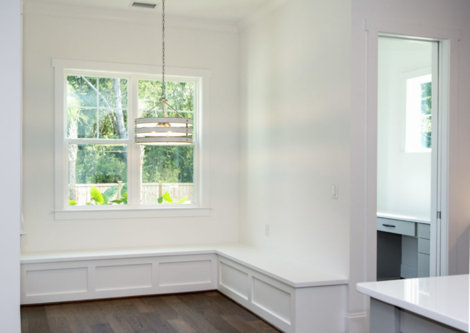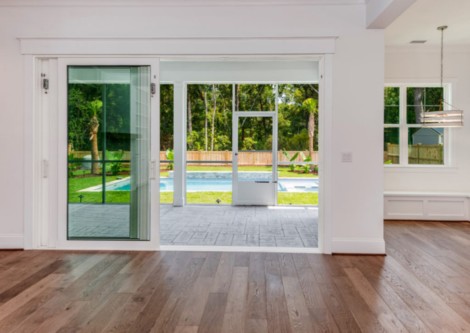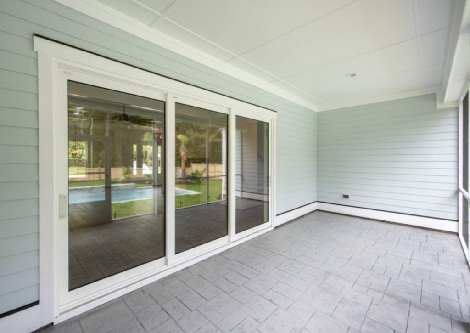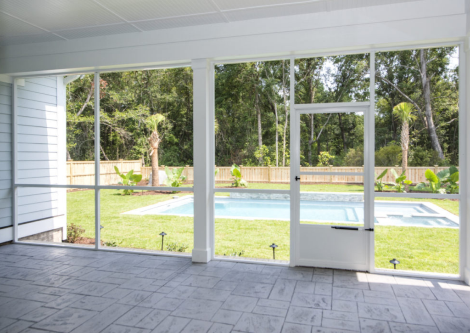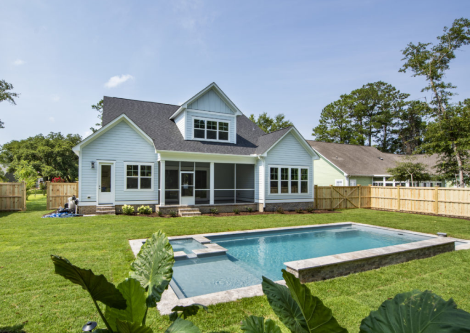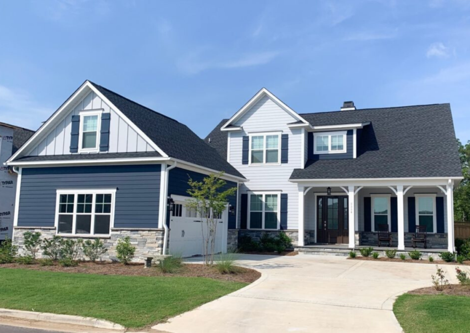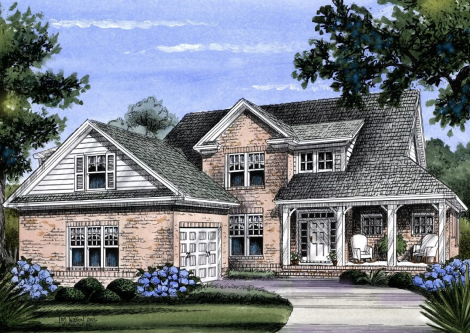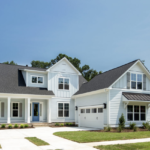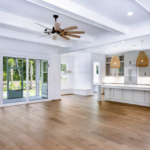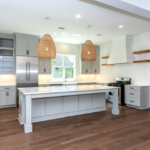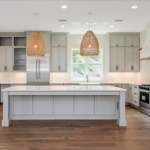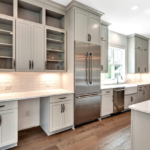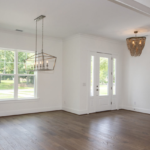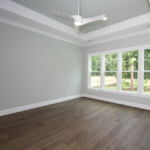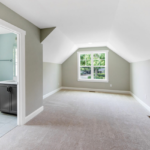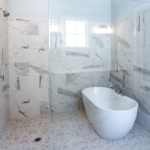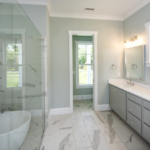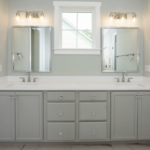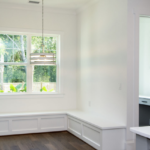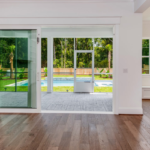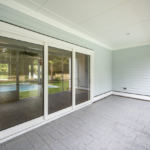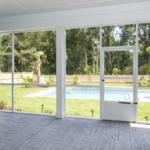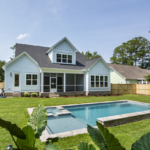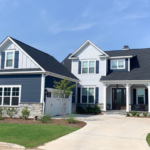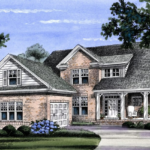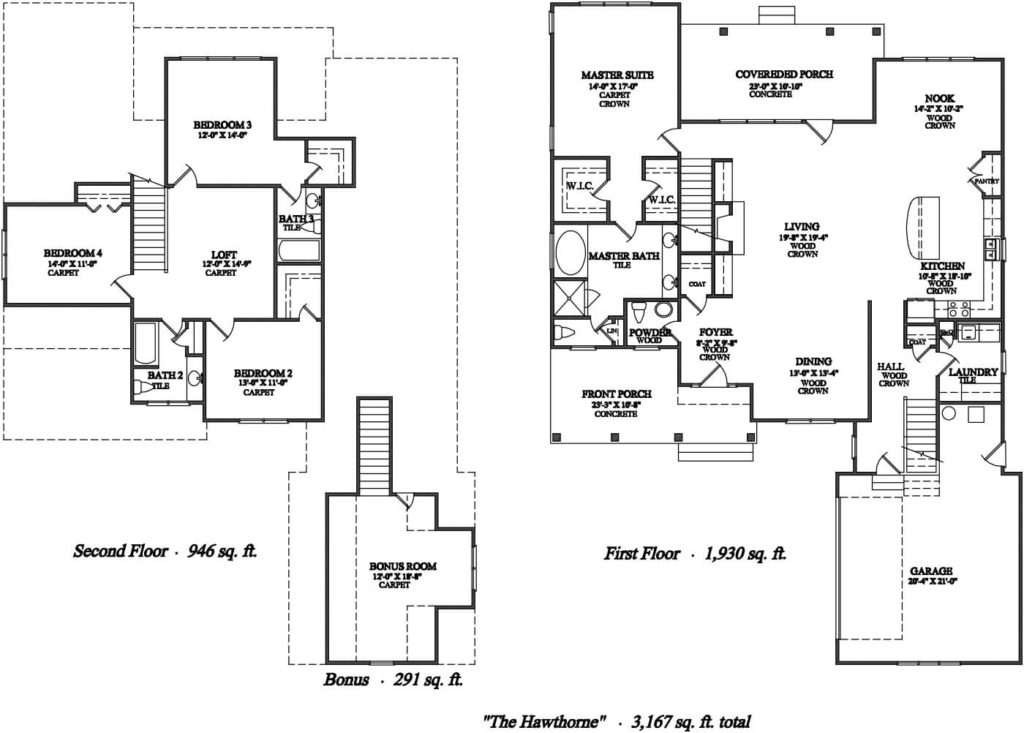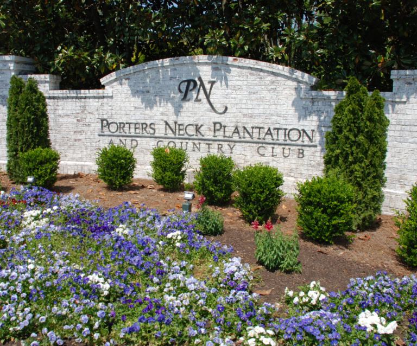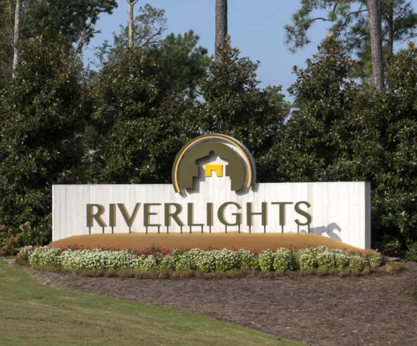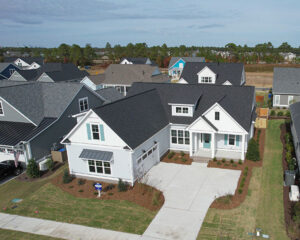Hawthorne
The Hawthorne offers an expansive 3,167 square foot layout that artfully combines open living spaces with private retreats. The first floor features 1,930 square feet of space, including a luxurious master suite, a sprawling living room, a formal dining room, and a well-equipped kitchen with an adjacent nook, all leading out to a covered porch. The second floor adds 946 square feet with two bedrooms, a shared bath, and a loft, while a separate bonus room provides an additional 291 square feet for personalized use.
More About the Home ›Hawthorne Home Plan
Step into The Hawthorne, a spacious abode where modern luxury meets the warmth of home, spanning an impressive 3,167 square feet. The first floor, covering 1,930 square feet, is a haven of elegance, starting with the master suite—a serene retreat adorned with a crown molding, a vast walk-in closet, and an en-suite bath that serves as a private spa.
As you explore further, the living room unfolds before you, an expansive area of 19’7″ x 19’4″ with wood flooring and crown molding, perfect for both grand entertaining and serene relaxation. The kitchen, a chef’s dream, is equipped with state-of-the-art appliances and opens into a cozy nook, making it the heart of the home. The formal dining room promises to host your most cherished gatherings with grace and style.
Upstairs, comfort continues with 946 square feet of space, offering two additional bedrooms, both with ample space for rest and play, and a shared bath. The loft area provides a versatile space for a family lounge or play area, and the bonus room—an extra 291 square feet—awaits your personal touch, ideal for a home theater, gym, or hobby room.
“The Hawthorne” also features a front porch and an inviting covered rear porch, extending your living space into the outdoors for year-round enjoyment. A practical two-car garage completes this picture of suburban bliss.
This home is more than just a space—it’s a canvas for your life’s moments, big and small. Whether you’re gathering with loved ones, enjoying a quiet morning in the nook, or retreating to the solitude of the master suite, “The Hawthorne” is designed to cater to every facet of your lifestyle with sophistication and ease.
Available in These Communities
We'll help you find your home
Please fill out the form below.


