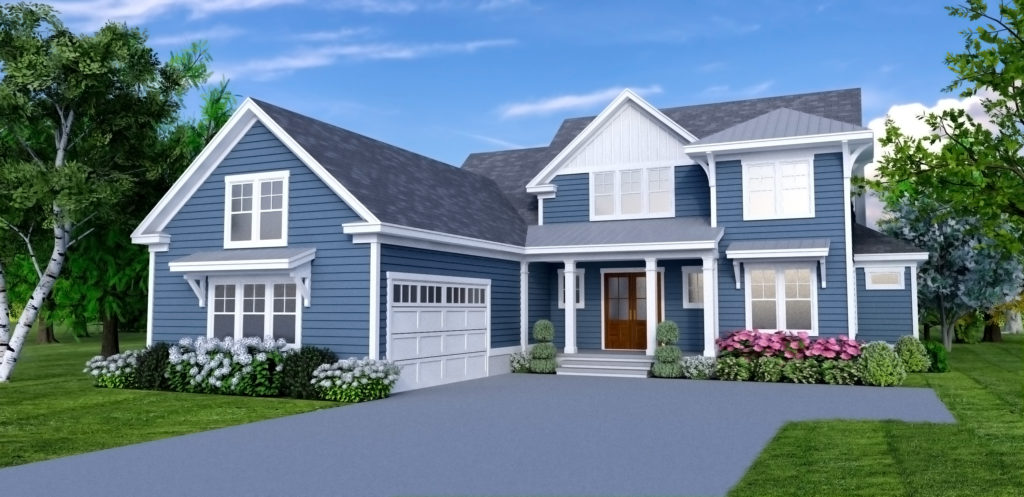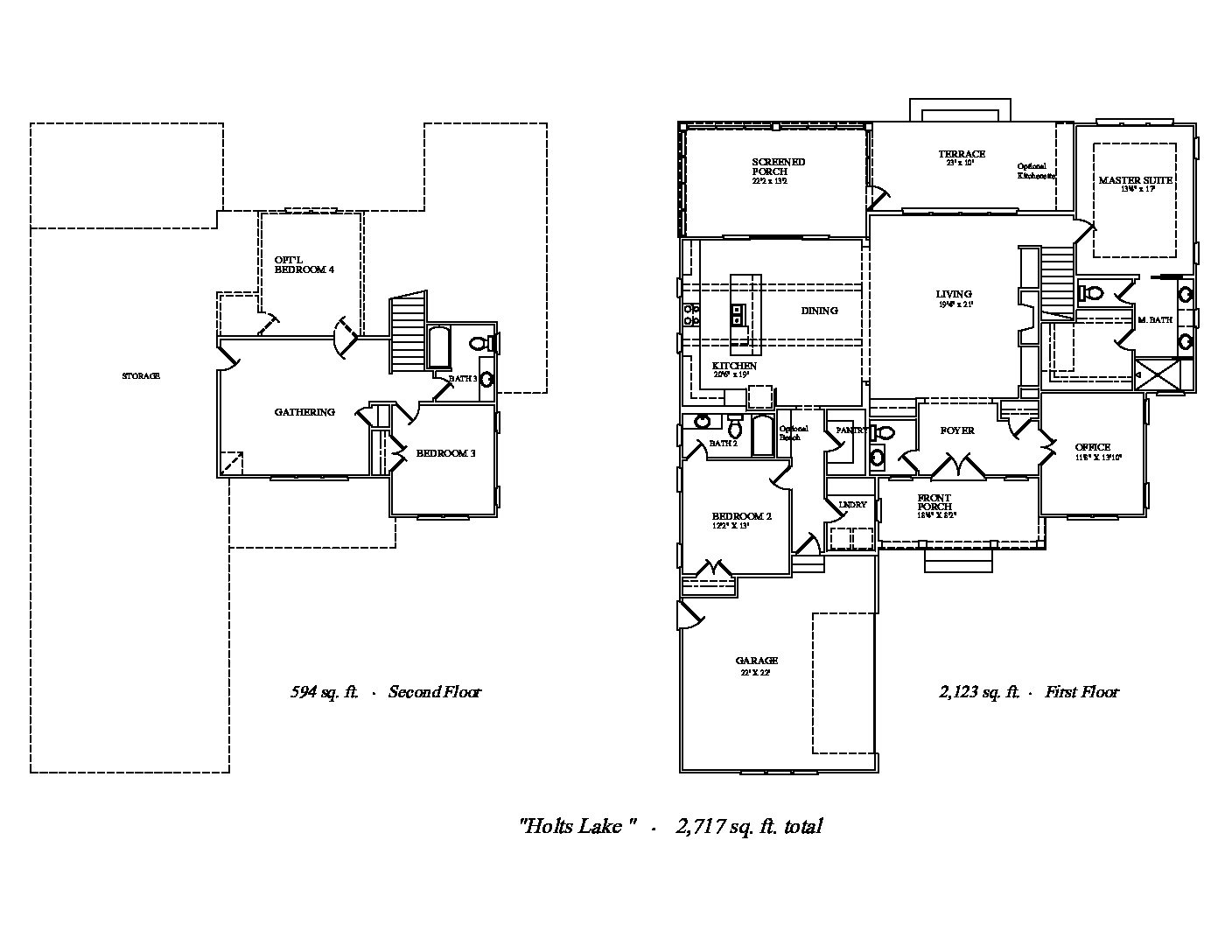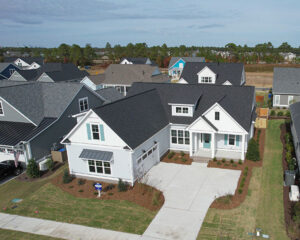Holts Lake
Holts Lake presents a harmonious balance of design and functionality over a generous 2,717 square foot layout. The first floor spans 2,123 square feet, featuring a master suite for unrivaled comfort, a spacious living area for family time, an office for productivity, and an open kitchen that leads into the dining space. The second floor adds a cozy 594 square feet, complete with additional bedrooms and a gathering area for entertainment or relaxation.
Includes Office & Gathering Room
Opt. 4th bedroom - adds 196 sqft
Overall Dimensions: 74’x59’
Holts Lake Home Plan
Step into the serene embrace of Holts Lake, a beautifully designed home that offers an expansive 2,717 square feet of living space, where every detail is tailored for comfort and style. On the first floor, you’re greeted by an airy foyer that introduces you to a sprawling 2,123 square feet of space, including a luxurious master suite with a master bath that promises a spa-like retreat right at home.
The heart of the home is the open-plan living area, a perfect setting for both celebration and relaxation, leading to a well-appointed kitchen and dining space designed for culinary delights and engaging dinners. An office space is conveniently tucked away on this floor, providing the solitude needed for work or study.
As you ascend to the second floor, a snug 594 square feet awaits, offering additional bedrooms for family or guests and a versatile gathering area that can serve as a casual lounge, playroom, or media center. This space is an ideal getaway within your home for entertainment or leisure.
Outdoor living is equally inviting with both a screened porch and an optional terrace extension, allowing you to enjoy the natural surroundings in comfort and peace. A spacious garage ensures that practicality accompanies the home’s elegance, providing ample storage and convenience.
Holts Lake isn’t just a residence; it’s a haven where each day can be lived to its fullest, surrounded by thoughtful design and luxurious comfort. Whether you’re hosting a lively gathering, enjoying a quiet moment on the porch, or retreating to the opulence of your master suite, this home is a canvas for your lifestyle, waiting to be adorned with your personal touch.
We'll help you find your home
Please fill out the form below.








