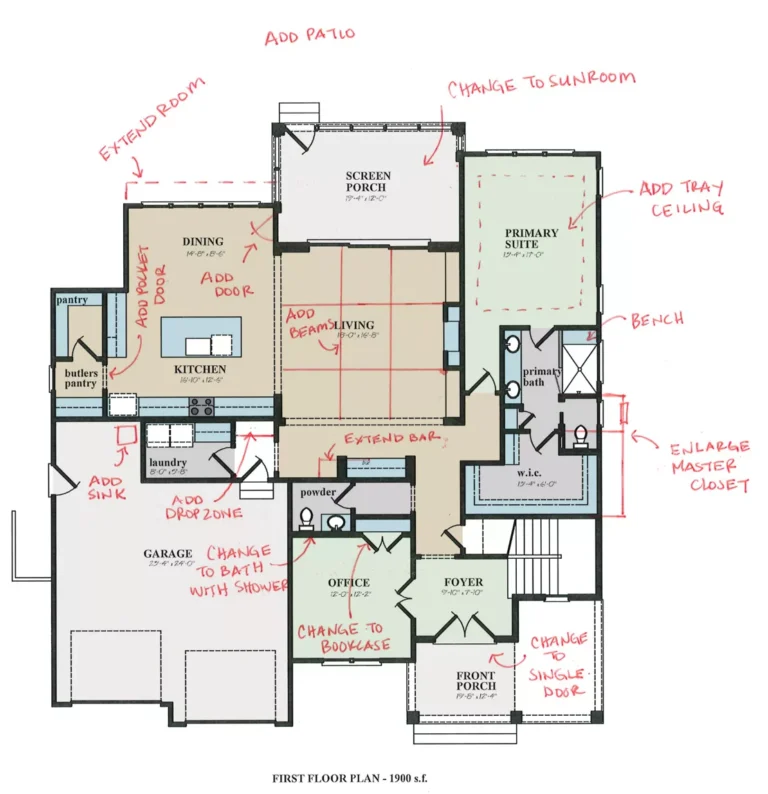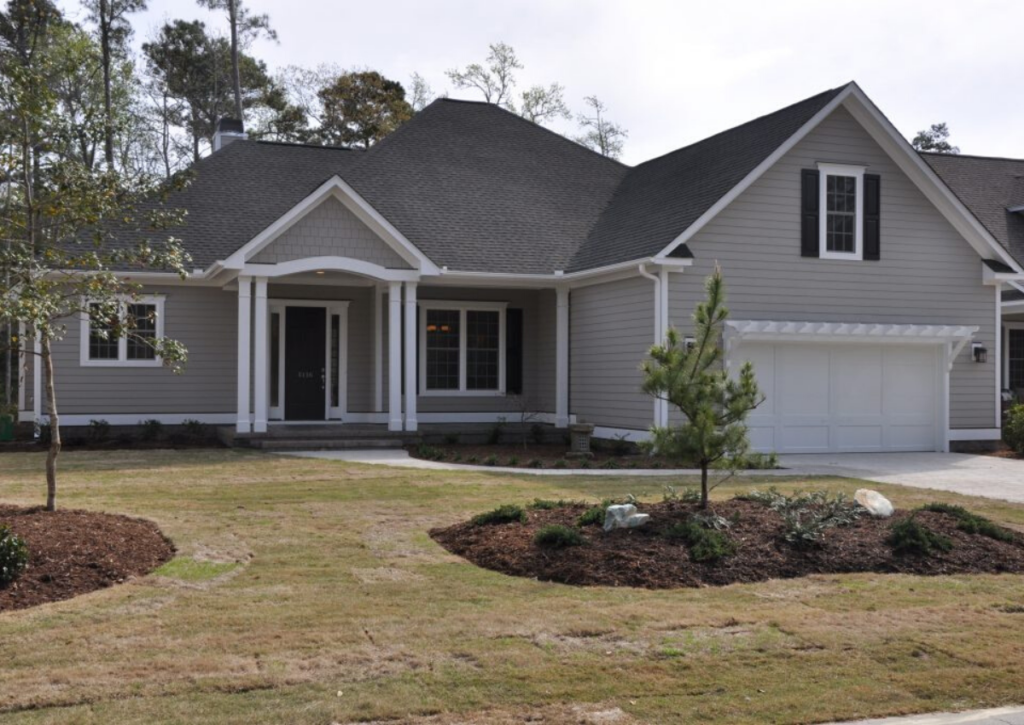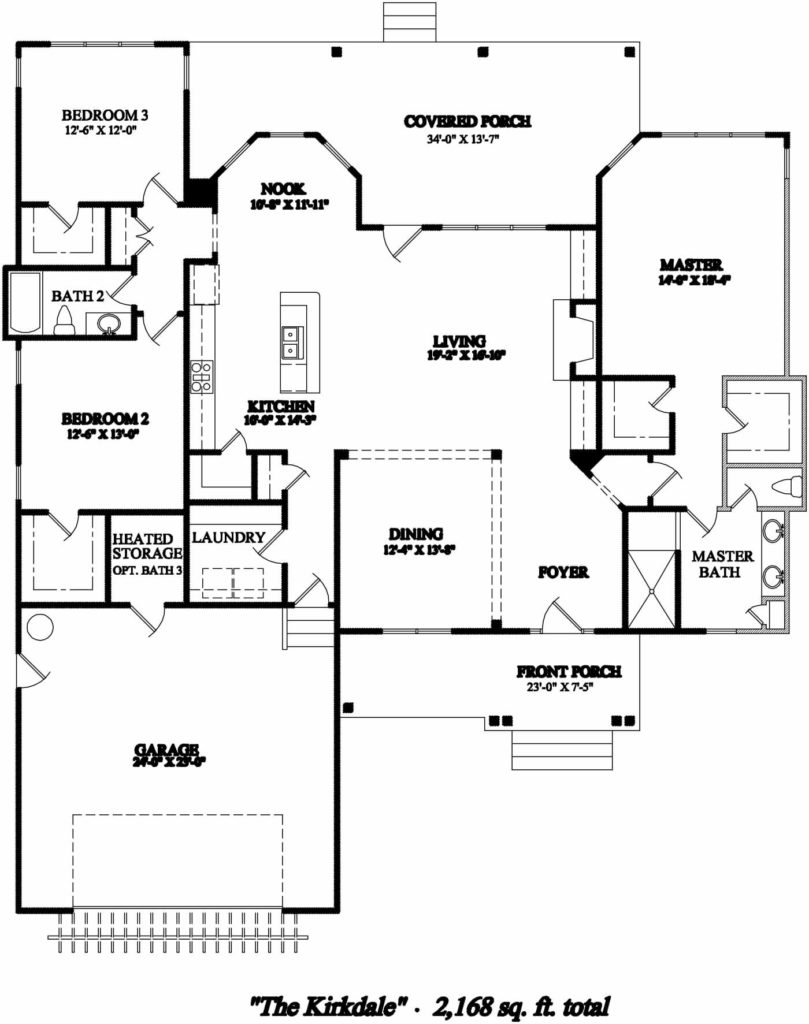Kirkdale I
The Kirkdale presents a spacious and inviting home with a total of 2,168 square feet, masterfully designed for both comfort and elegance. The main floor offers a generous 2,168 square feet of living space, starting with a grand foyer that leads into an open living area, which includes a large kitchen with a nook, a dining room, and a living room that extends onto a covered porch for outdoor enjoyment. The home also features a master suite with a luxurious bath, two additional bedrooms, and a study. Above, a bonus floor adds an extra 314 square feet for creative or recreational use.
More About the Home ›Kirkdale I Home Plan
The Kirkdale offers a charming and thoughtfully laid-out single-story living space of 2,168 square feet. This home greets you with a welcoming front porch leading into a spacious foyer, which opens to a cozy living room perfect for family gatherings. The master suite is a private retreat with ample space, featuring a large master bath and a walk-in closet. Two additional bedrooms and a second bath complete the sleeping quarters, ensuring comfort and privacy for all.
The heart of the home is the open kitchen, with its efficient layout and adjoining nook, providing a perfect spot for casual dining or morning coffee. The dining room, adjacent to the kitchen, is ideal for formal meals and special occasions. A convenient laundry room and an option for heated storage or a third bath add practicality to the home’s appeal.
Outside, a large covered porch offers an extended living area for outdoor relaxation or entertaining. The home also includes a generous garage, ensuring plenty of space for vehicles and storage.
The Kirkdale is designed for those who appreciate a balance between comfort, convenience, and timeless style. Whether you’re hosting a dinner party, enjoying a family night in, or retreating to your master suite for some relaxation, this home caters to your every need with grace and functionality.
Available in These Communities
Customize
Inflexible cookie-cutter floor plans can be limiting and custom homes can be very complicated and expensive. Our customizable approach offers multiple pre-designed floor plans that each allow for a wide range of custom changes to accommodate a variety of needs and desires and give your home its own unique flare.
This balanced approach combines the cost advantages and efficiencies of pre-design with the flexibility and creative freedom of customizable options and upgrades.

We'll help you find your home
Please fill out the form below.






