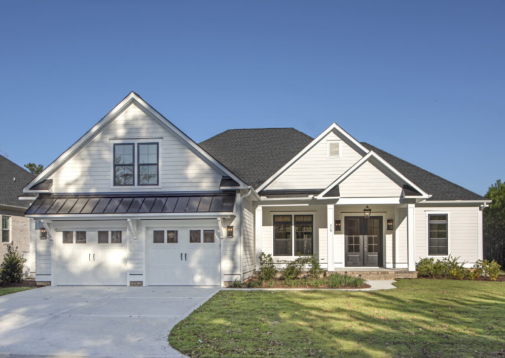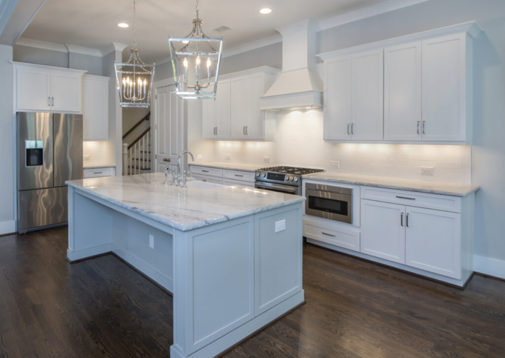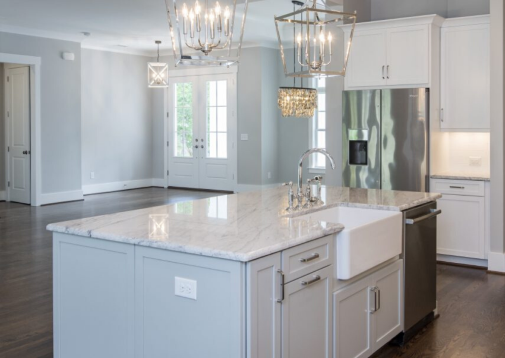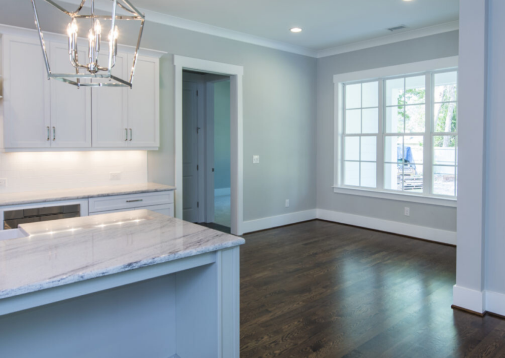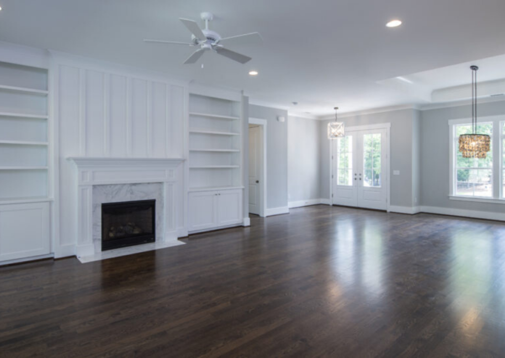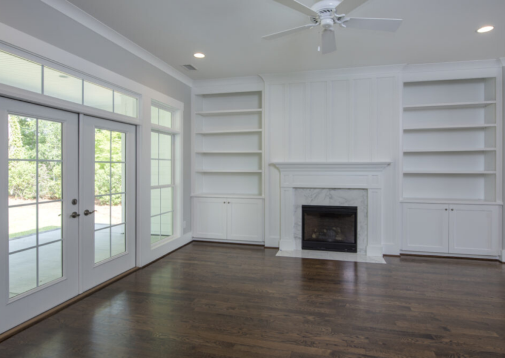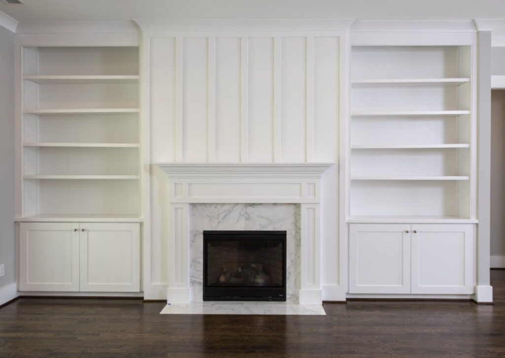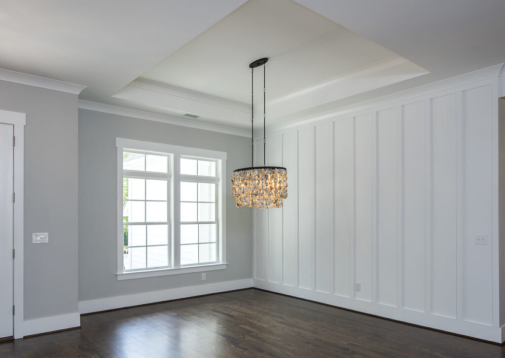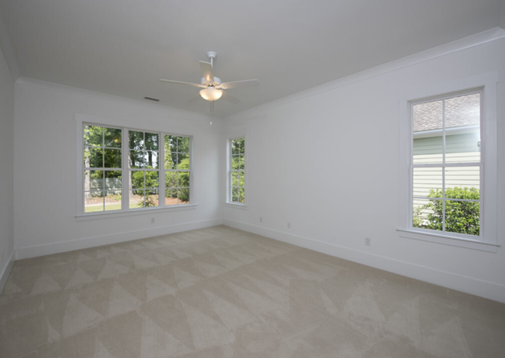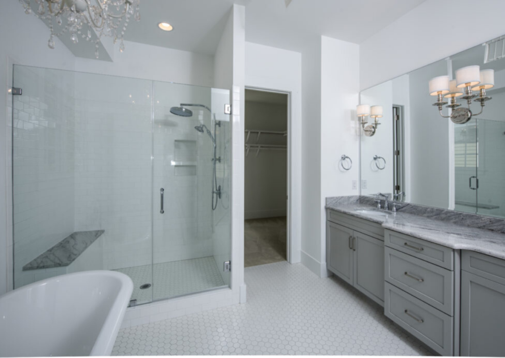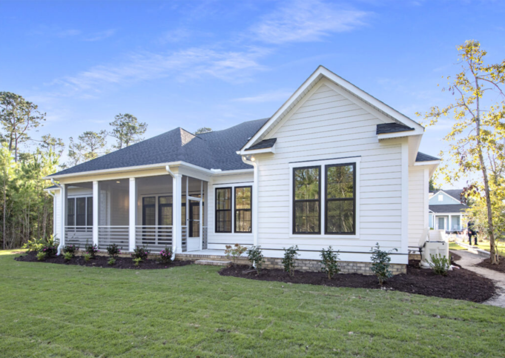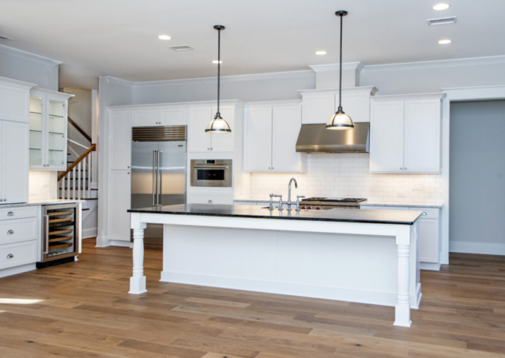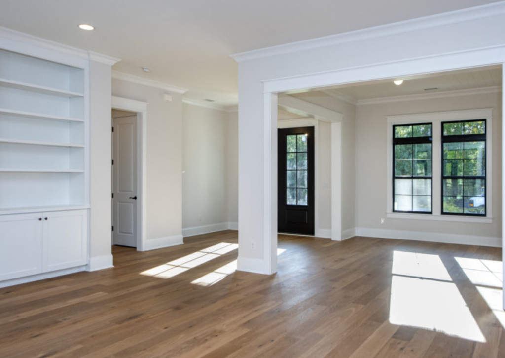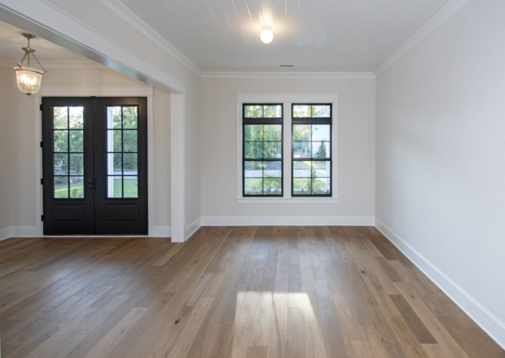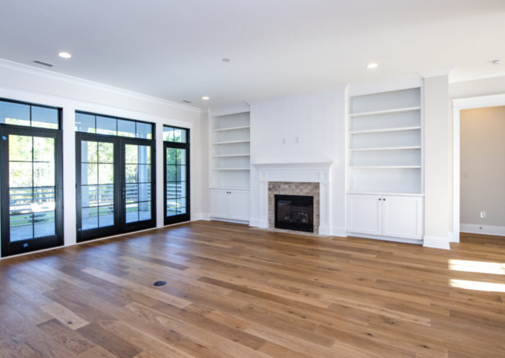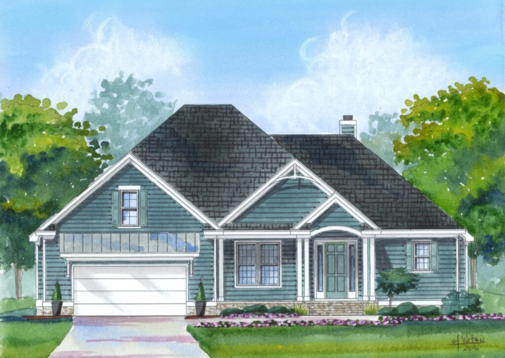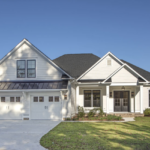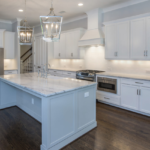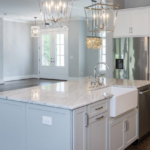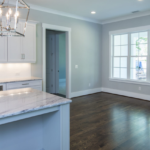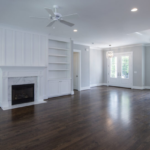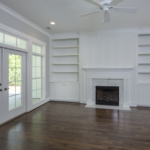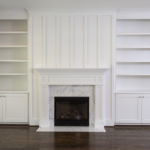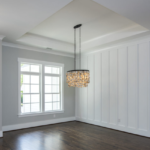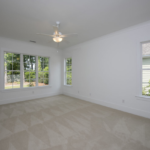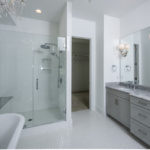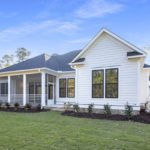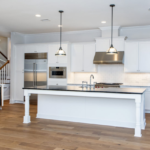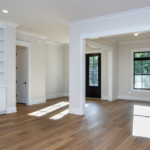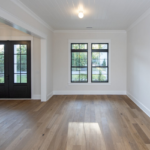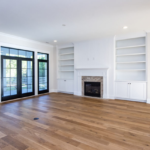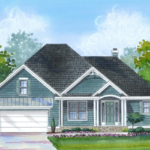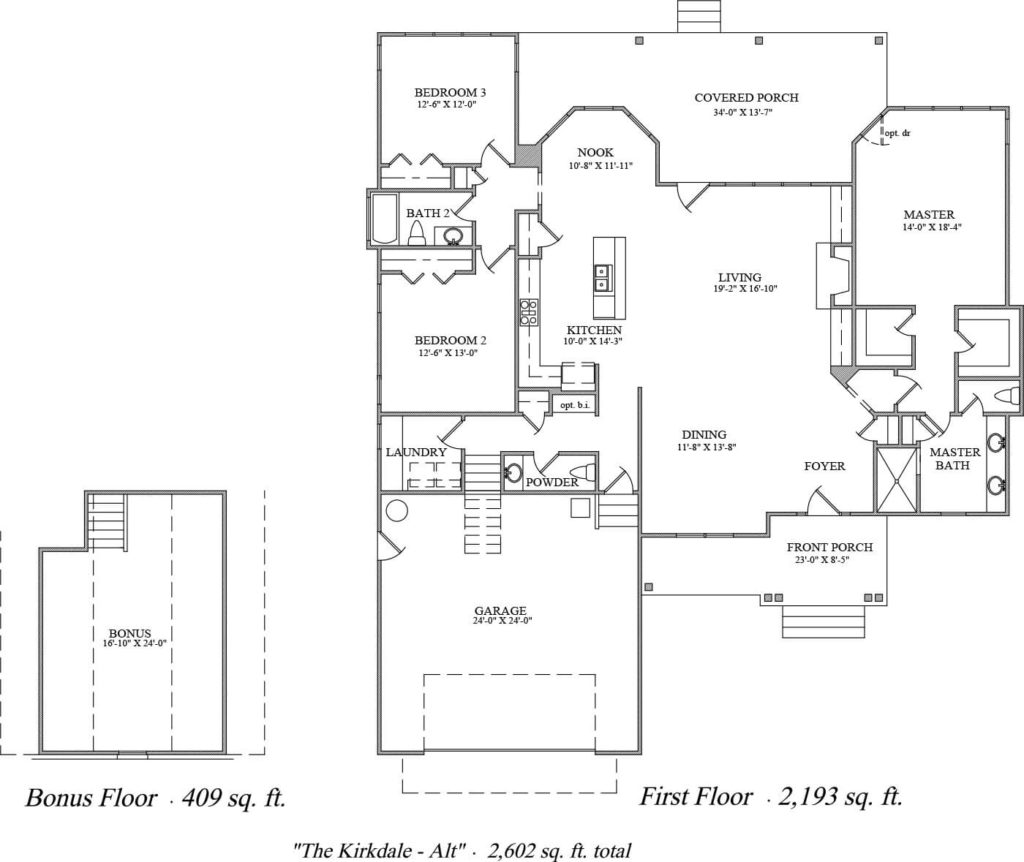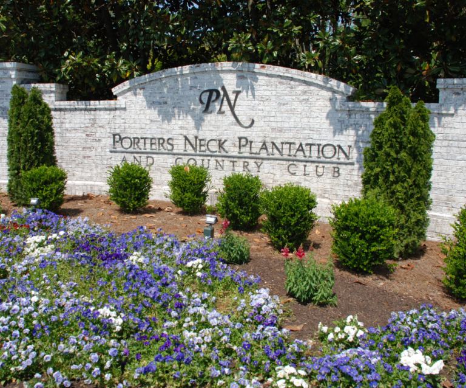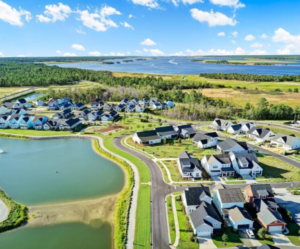Kirkdale II
The Kirkdale ll is a splendid 2,602 square-foot home featuring a spacious 2,193 square-foot first floor with a master suite, open-concept living area, and a large kitchen with a cozy nook. Upstairs, a 409 square-foot bonus room provides additional flexible space for any of your family's needs.
More About the Home ›Kirkdale II Home Plan
Introducing The Kirkdale ll, a home that elegantly crafts a narrative of comfort and sophistication across its generous 2,602 square feet. Upon arrival, the grandeur of the front porch invites you into a world where every detail is meticulously designed for living in style. The first floor unfolds over 2,193 square feet, revealing a master suite sanctuary that pampers with a luxurious bath and a capacious walk-in closet, offering an exclusive retreat for rest and rejuvenation.
The heart of the home beats in the open living area, where conversations flow as easily as the layout, leading from the living room to the dining space, and into the kitchen. Here, a culinary haven awaits, equipped with state-of-the-art appliances and crowned by a cozy nook, making every meal a delightful experience. This space is thoughtfully connected to a covered porch, extending your living environment to the embrace of the outdoors.
As the day unfolds, the home reveals its practical side with a powder room, laundry facilities, and an attached garage, ensuring that functionality dovetails seamlessly with luxury. The narrative of The Kirkdale ll continues upstairs with a 409 square-foot bonus room. This flexible space, illuminated by natural light, awaits your imagination – ready to become a home theater, a private gym, or an expansive playroom.
Every corner of The Kirkdale ll is a testament to the harmonious blend of spaciousness and intimate comfort, making it an ideal backdrop for every chapter of your family’s story. Whether it’s the laughter of shared stories in the great room, the clinking of glasses in the dining room, or the peaceful solitude of the master suite, this home is an offering of a life well-lived, a sanctuary crafted not just for living, but for cherishing every moment.
Available in These Communities
Customize
Inflexible cookie-cutter floor plans can be limiting and custom homes can be very complicated and expensive. Our customizable approach offers multiple pre-designed floor plans that each allow for a wide range of custom changes to accommodate a variety of needs and desires and give your home its own unique flare.
This balanced approach combines the cost advantages and efficiencies of pre-design with the flexibility and creative freedom of customizable options and upgrades.
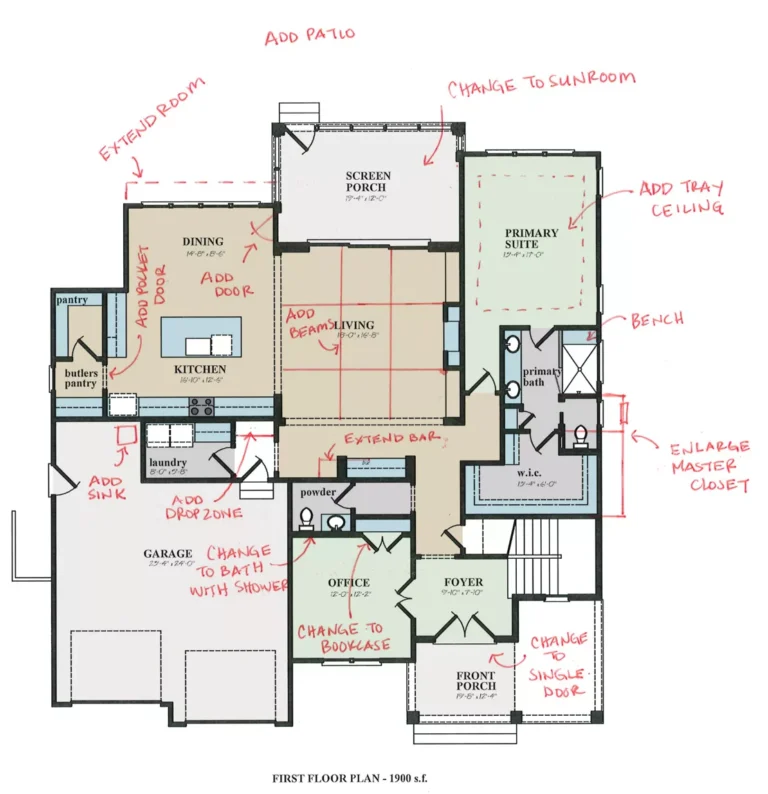
We'll help you find your home
Please fill out the form below.


