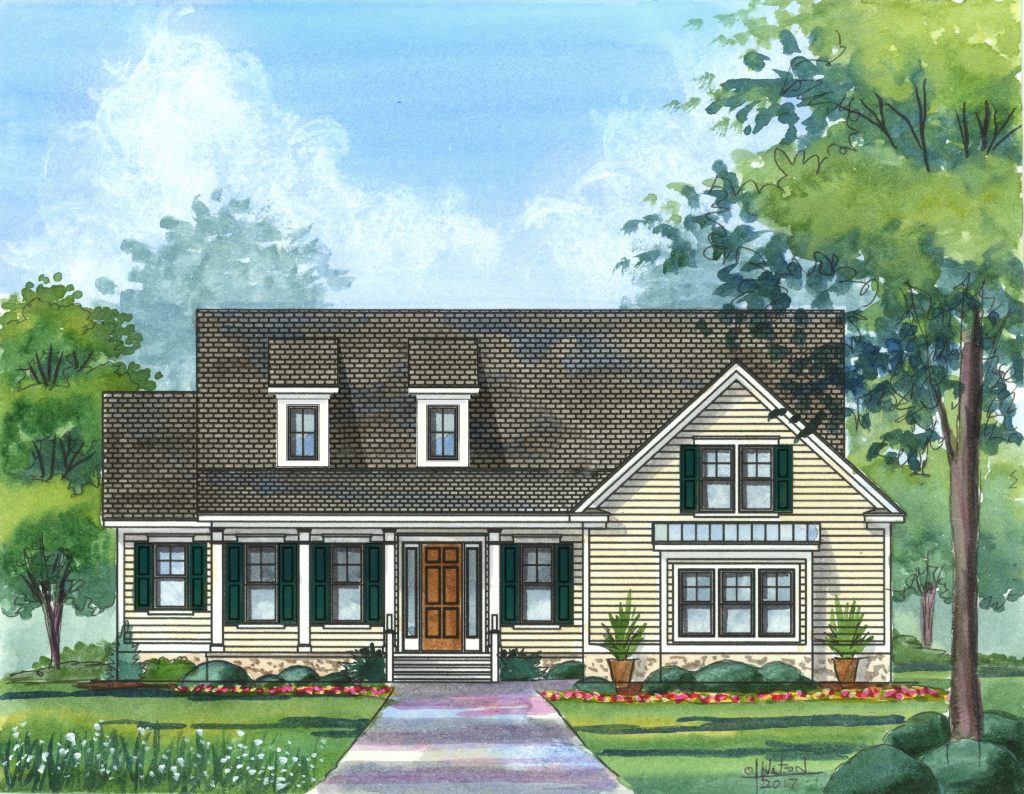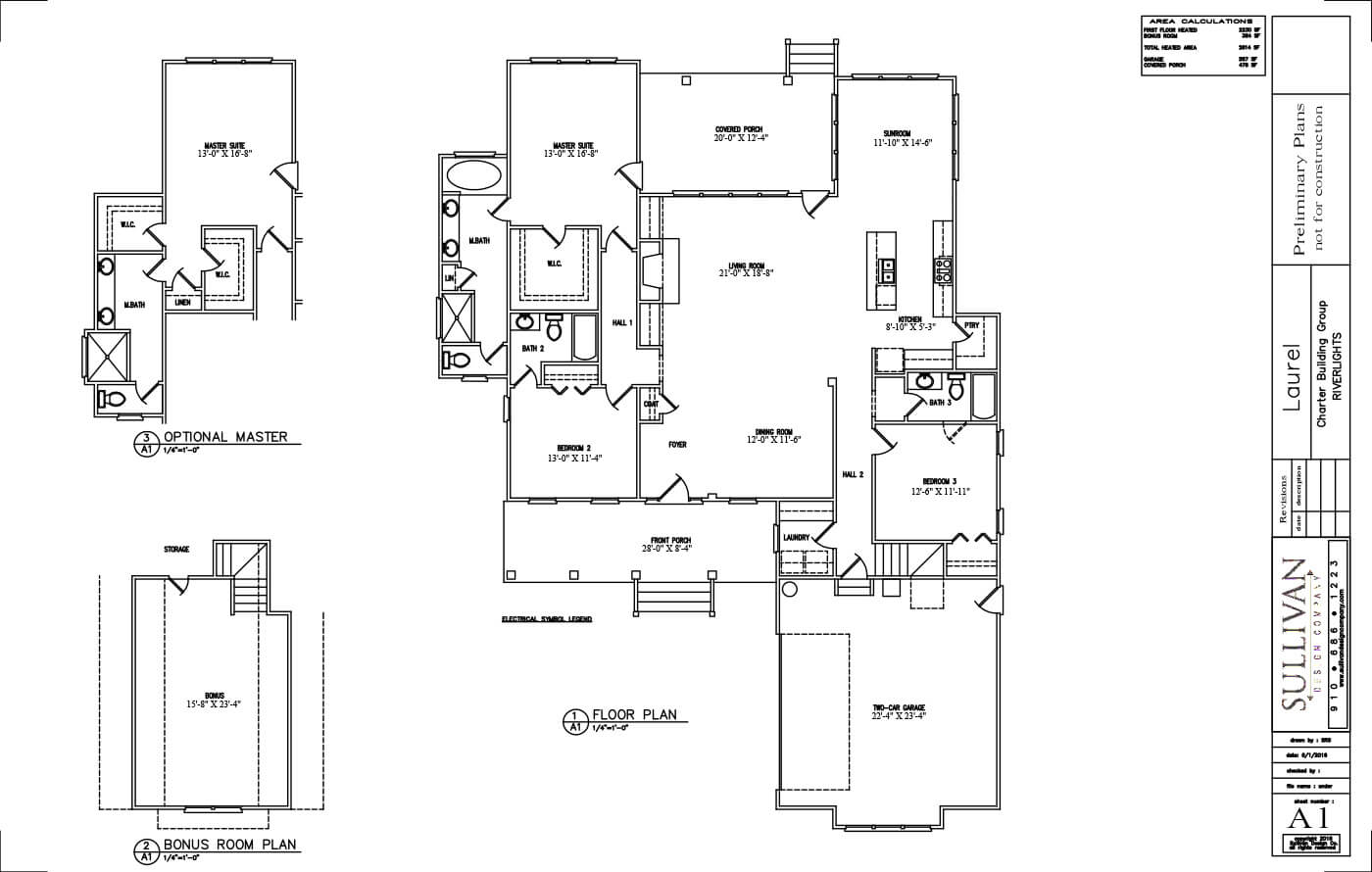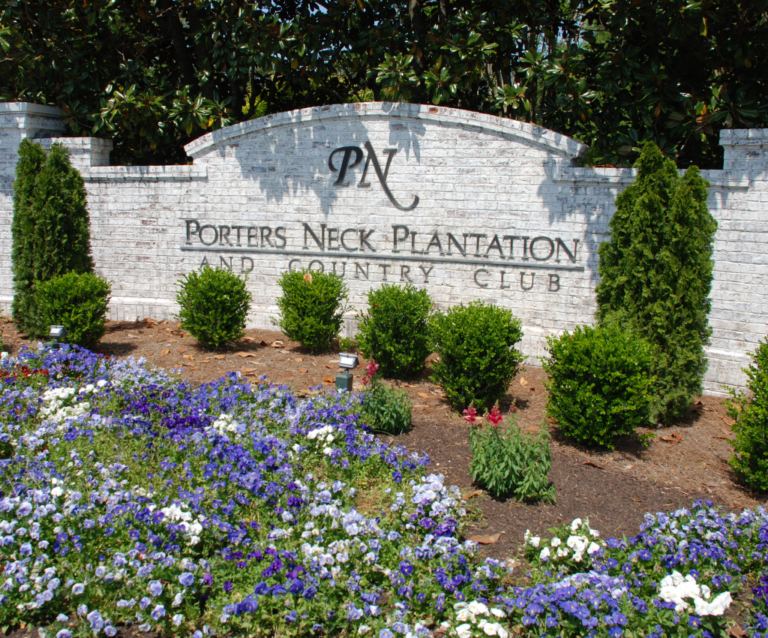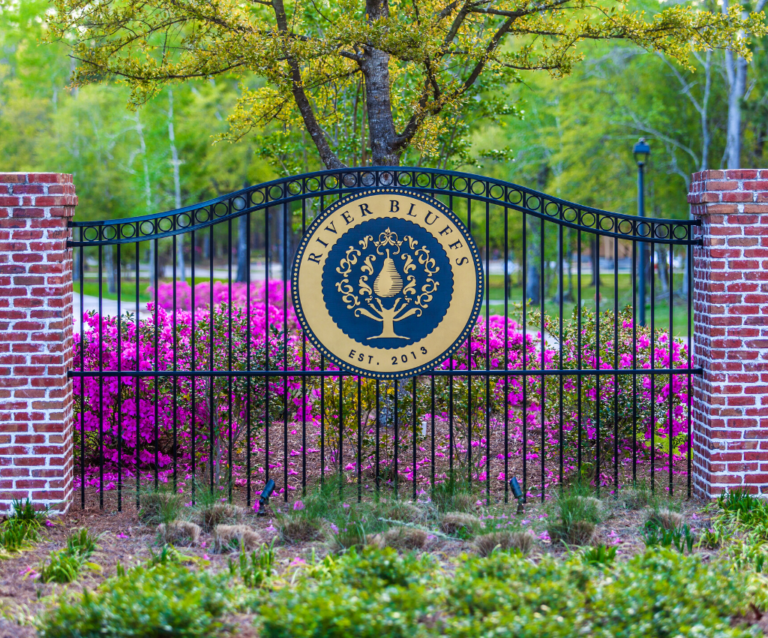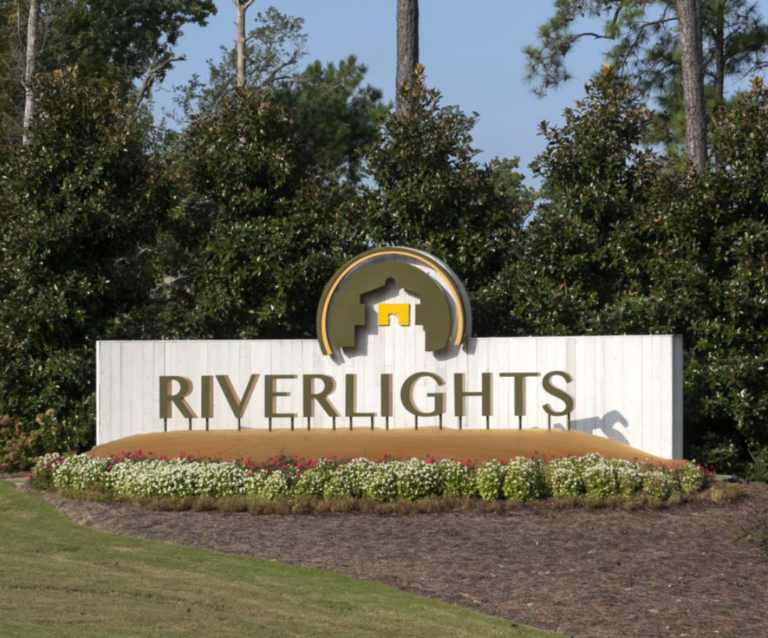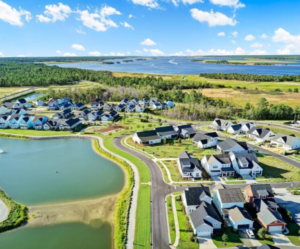Laurel
Laurel is an exceptional residence that seamlessly blends comfort with elegance across its spacious floor plan. The ground level is designed for both entertaining and relaxation, featuring a master suite with an optional extension, a well-appointed kitchen that opens to a grand living area, and a covered porch that extends your living space outdoors. An additional bonus room offers flexibility for leisure or storage, making it the ideal home for those who value both sophistication and functionality.
More About the Home ›Laurel Home Plan
Welcome to Laurel, a beautifully designed haven that combines classic charm with modern sensibility across a generous floor plan. This home is thoughtfully laid out with a ground-level master suite, offering a peaceful retreat with all the trappings of luxury, including an optional master bath extension for those who desire a spa-like experience at home.
The heart of Laurel is the open-concept living area, encompassing a well-equipped kitchen that spills into a spacious living room, creating an inviting atmosphere for hosting get-togethers or enjoying quiet family evenings. Natural light bathes the space, enhancing the home’s airy feel, while the covered porch provides a tranquil outdoor oasis, perfect for sipping your morning coffee or dining al fresco.
Upstairs, the bonus room presents an opportunity to craft a space that reflects your personal lifestyle, be it a home gym, an entertainment hub, or a private studio. Laurel is more than just a house—it’s a canvas for your life’s moments, promising a perfect blend of comfort, style, and practicality in a place you’ll be proud to call home.
Customize
Inflexible cookie-cutter floor plans can be limiting and custom homes can be very complicated and expensive. Our customizable approach offers multiple pre-designed floor plans that each allow for a wide range of custom changes to accommodate a variety of needs and desires and give your home its own unique flare.
This balanced approach combines the cost advantages and efficiencies of pre-design with the flexibility and creative freedom of customizable options and upgrades.
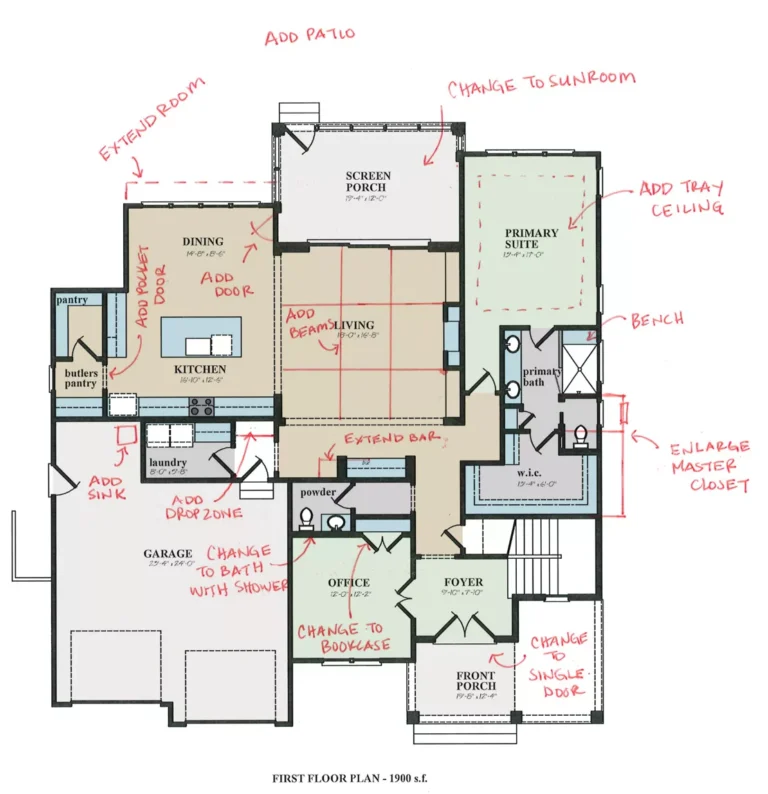
We'll help you find your home
Please fill out the form below.


