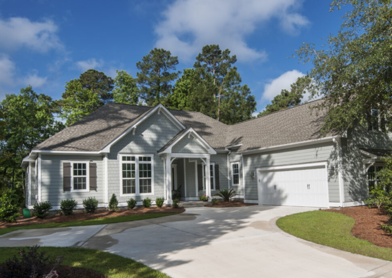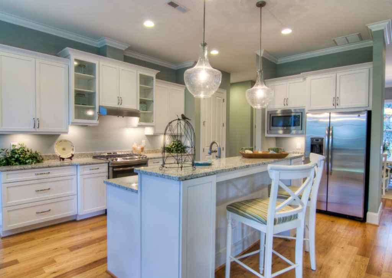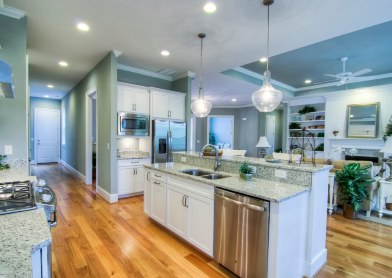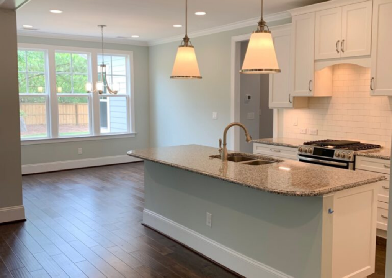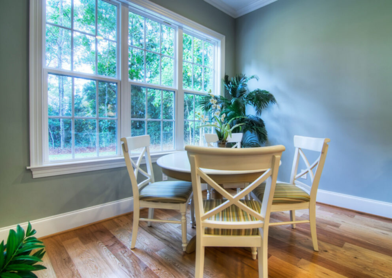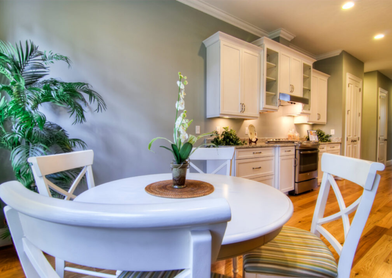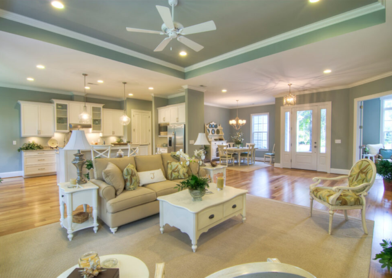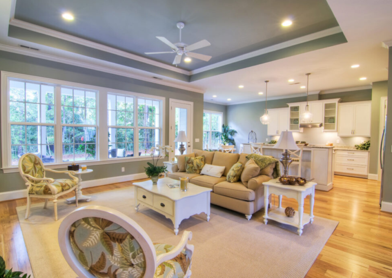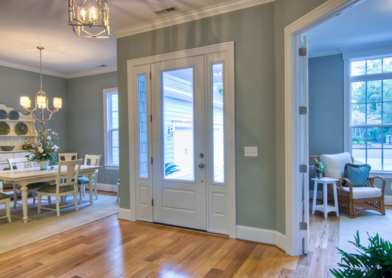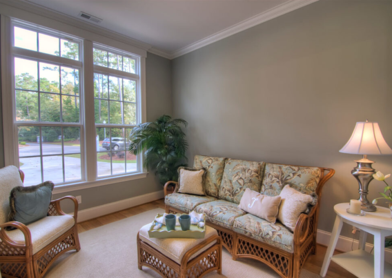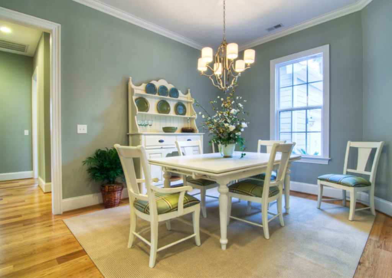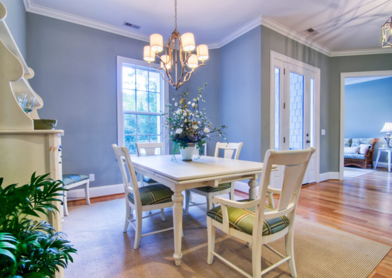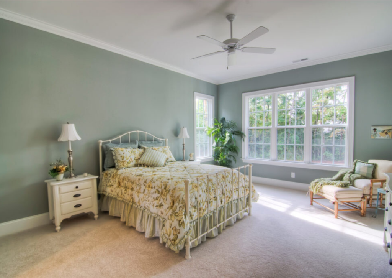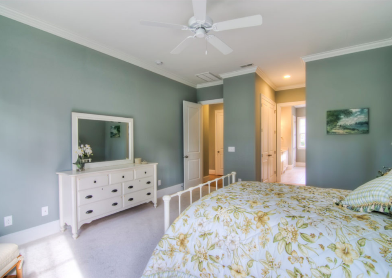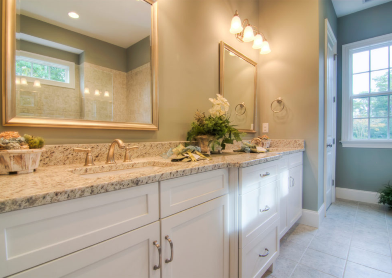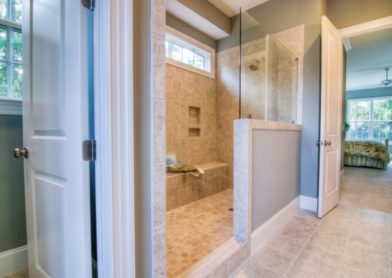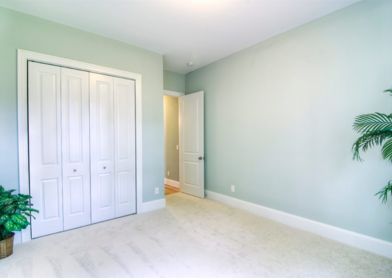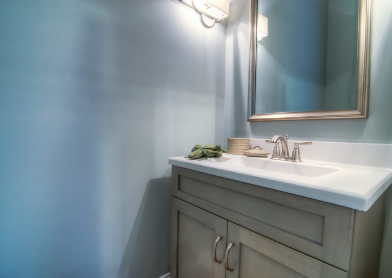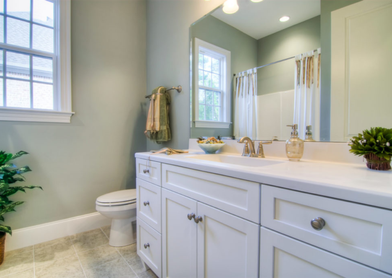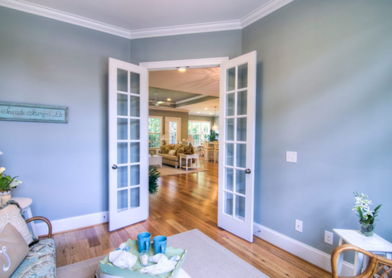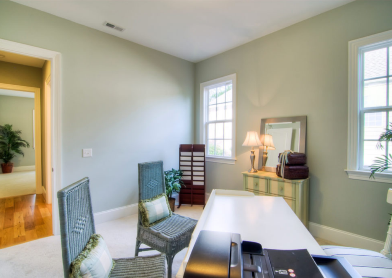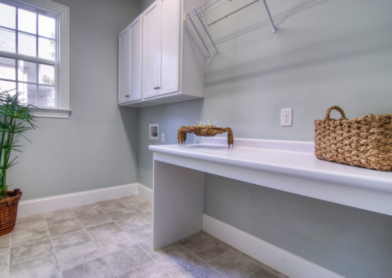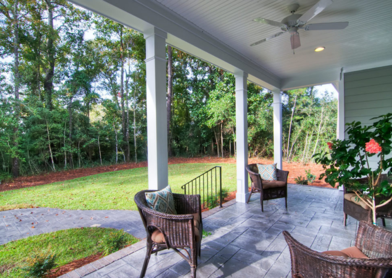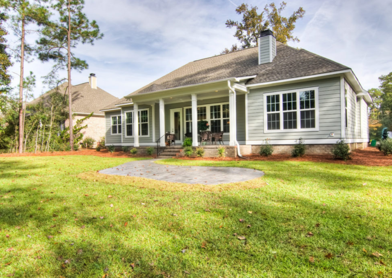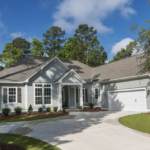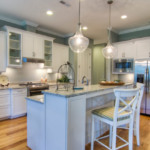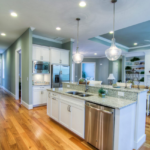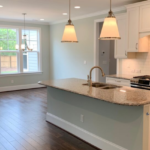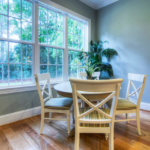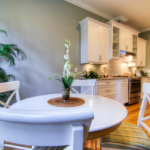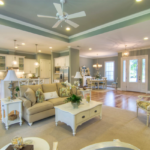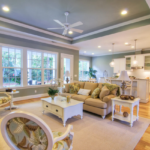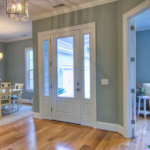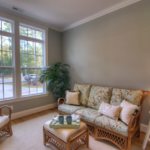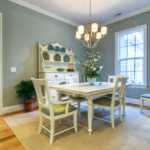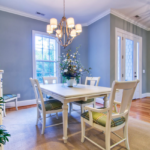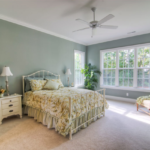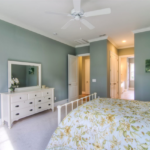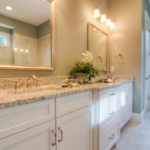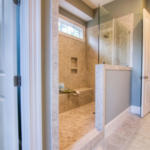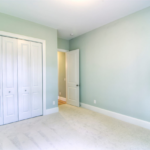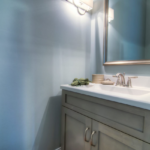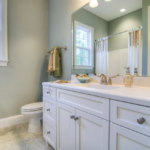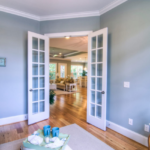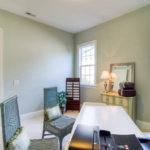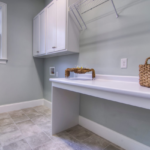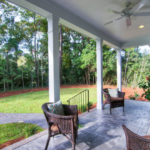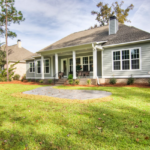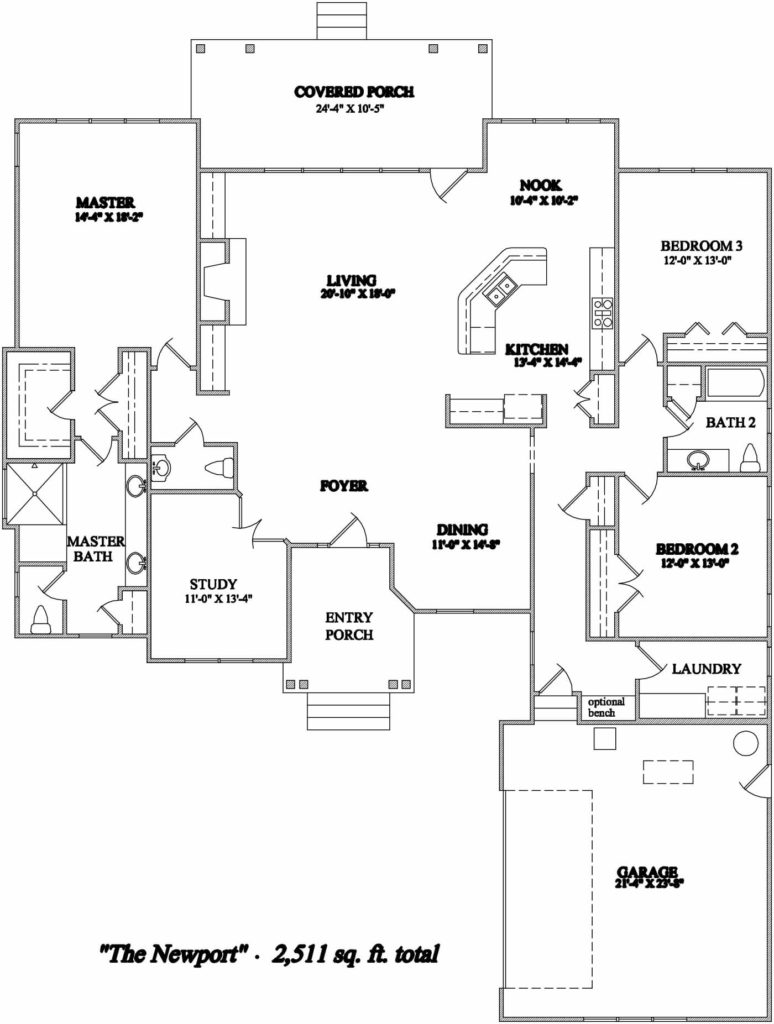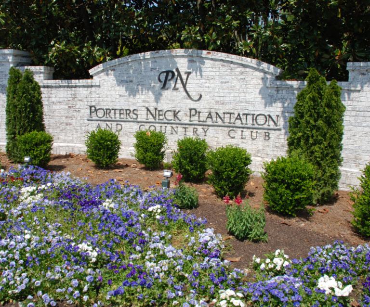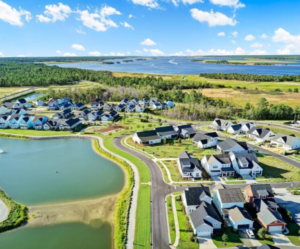Newport
Welcome to The Newport, a charming abode where each of the 2,511 square feet is thoughtfully utilized to create a warm and inviting atmosphere. The expansive living area, complete with a cozy nook, flows seamlessly into a well-equipped kitchen, while the master suite provides a tranquil retreat, featuring a luxurious master bath and direct access to the expansive covered porch.
More About the Home ›Newport Home Plan
Discover the elegant charm of The Newport, a beautifully designed home where comfort meets sophistication in 2,511 square feet of refined living space. As you enter, the inviting foyer unfolds into a spacious living room, a perfect gathering spot with ample room for both leisure and lively socials, enhanced by the warmth of abundant natural light. Adjoining this central hub is a large, covered porch, offering a seamless transition for indoor-outdoor living and an idyllic setting for unwinding or hosting weekend brunches.
The heart of this home, the kitchen, is a culinary dream featuring modern appliances, generous counter space, and a charming nook that makes every breakfast feel special. For more formal occasions, the adjacent dining room provides an elegant backdrop for memorable dinners.
Retire to the serenity of the master suite, an oasis of tranquility with its plush dimensions, where a well-appointed master bath awaits to melt away the day’s stresses. The suite’s private access to the covered porch invites quiet morning coffees in the fresh air.
Beyond the common areas, find two additional bedrooms, each offering privacy and comfort for family or guests, and a thoughtfully placed bath ensuring convenience. The dedicated study room, versatile in nature, can serve as a home office, a library, or a craft room, adapting to your changing needs.
Completing the layout is a practical laundry space, equipped with an optional bench to manage daily chores efficiently, and a generous garage that provides ample storage and protects your vehicles from the elements.
The Newport is more than just a house; it’s a sanctuary designed for a lifetime of memories, a place where every detail is crafted with care, ensuring that your home is not only beautiful but also a functional space that evolves with you.
Available in These Communities
Customize
Inflexible cookie-cutter floor plans can be limiting and custom homes can be very complicated and expensive. Our customizable approach offers multiple pre-designed floor plans that each allow for a wide range of custom changes to accommodate a variety of needs and desires and give your home its own unique flare.
This balanced approach combines the cost advantages and efficiencies of pre-design with the flexibility and creative freedom of customizable options and upgrades.
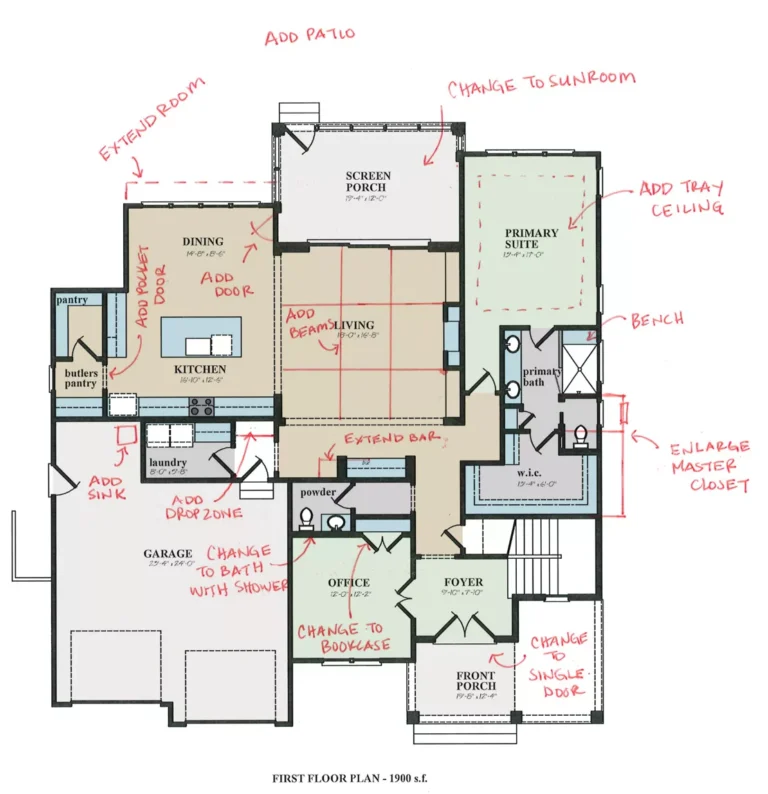
We'll help you find your home
Please fill out the form below.


