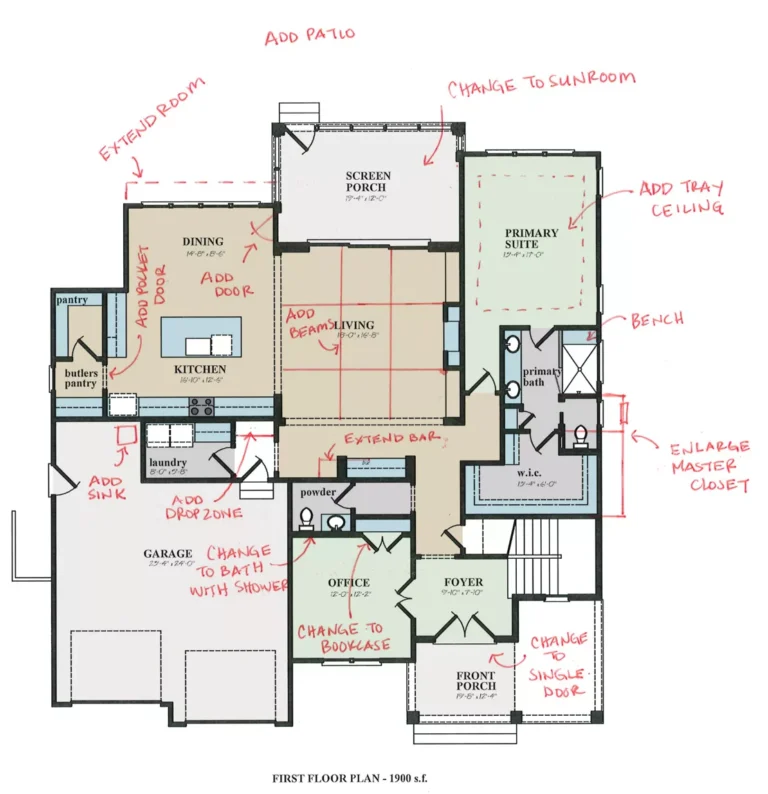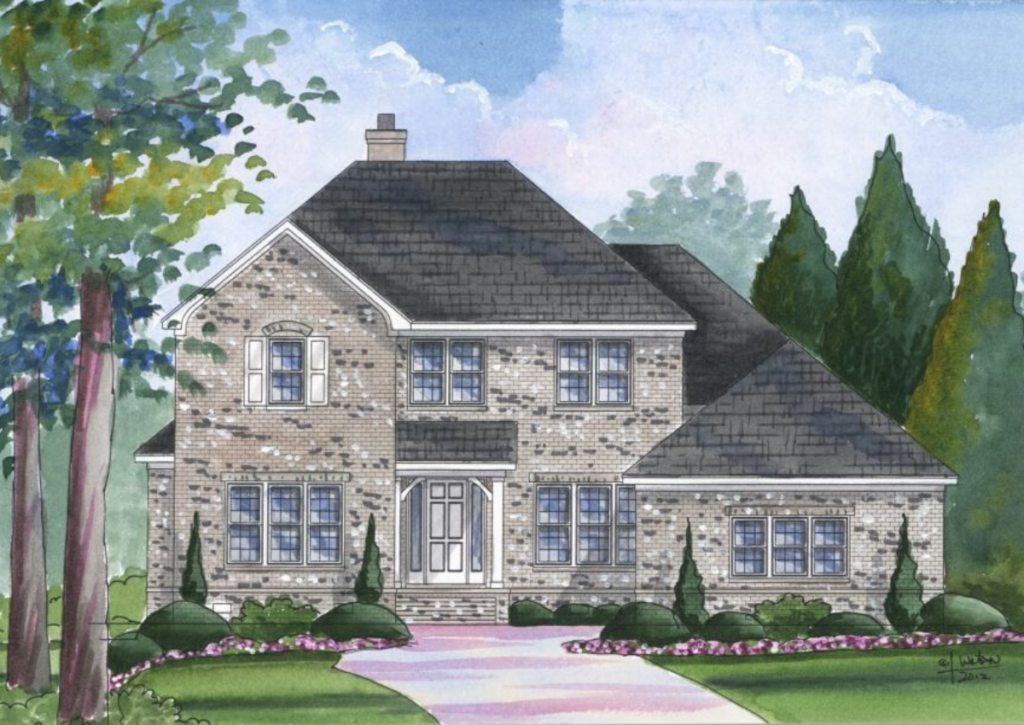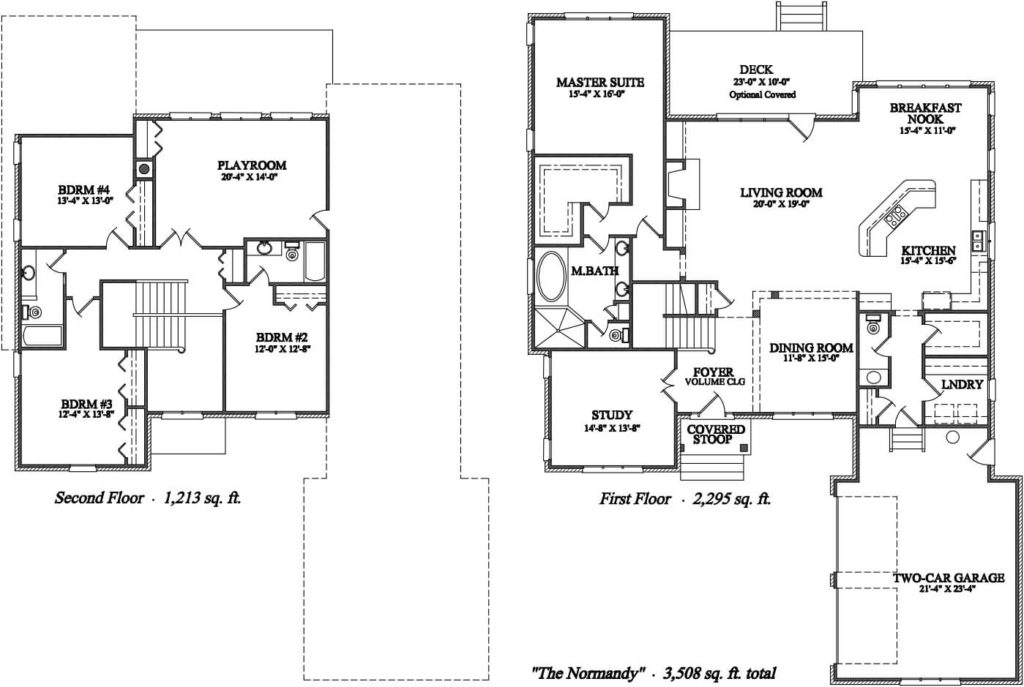Normandy I
Welcome to The Normandy, a splendid abode boasting 3,508 sq. ft. of refined space, where the master suite's promise of sanctuary is fulfilled with its private deck access, and the heart of the home beats in a generous living room that merges seamlessly with the kitchen and breakfast nook. Upstairs, comfort continues with three additional bedrooms and a vast playroom, ensuring personal space and recreation for all members of the family.
More About the Home ›Normandy I Home Plan
Welcome to The Normandy, a home where elegance and practicality are interwoven across a generous 3,508 square feet of living space. From the moment you step onto the classic front porch and through the inviting foyer, you’re greeted by a sense of open warmth that defines the home. The living room, with its impressive 20’x19′ dimensions, is the heart of the home, offering a perfect balance for both festive gatherings and tranquil moments by the fireplace. The adjoining dining room, with its ample space and proximity to the kitchen, is ready to host your dinner parties and family feasts.
The kitchen, a masterpiece of design and function, features modern appliances, abundant counter space, and a cozy breakfast nook that becomes the morning’s favorite spot. The main floor also boasts a secluded study, providing a peaceful retreat for work or reading, and a convenient laundry room that makes daily chores a breeze.
As day gives way to night, the master suite is your sanctuary, complete with a lavish master bath and direct access to a serene deck that invites you to unwind under the stars. The additional bedroom on the first floor can serve as a guest room or an additional study, ensuring flexibility to meet your family’s needs.
Upstairs, the Normandy continues to captivate with a large playroom, providing a dedicated space for entertainment or relaxation. Three additional bedrooms, each with their own unique character and comfort, ensure that everyone has a space to call their own. The second floor’s smart layout also includes extra storage areas and a full bath, illustrating the home’s thoughtful design in maximizing space and functionality.
Available in These Communities
Customize
Inflexible cookie-cutter floor plans can be limiting and custom homes can be very complicated and expensive. Our customizable approach offers multiple pre-designed floor plans that each allow for a wide range of custom changes to accommodate a variety of needs and desires and give your home its own unique flare.
This balanced approach combines the cost advantages and efficiencies of pre-design with the flexibility and creative freedom of customizable options and upgrades.

We'll help you find your home
Please fill out the form below.






