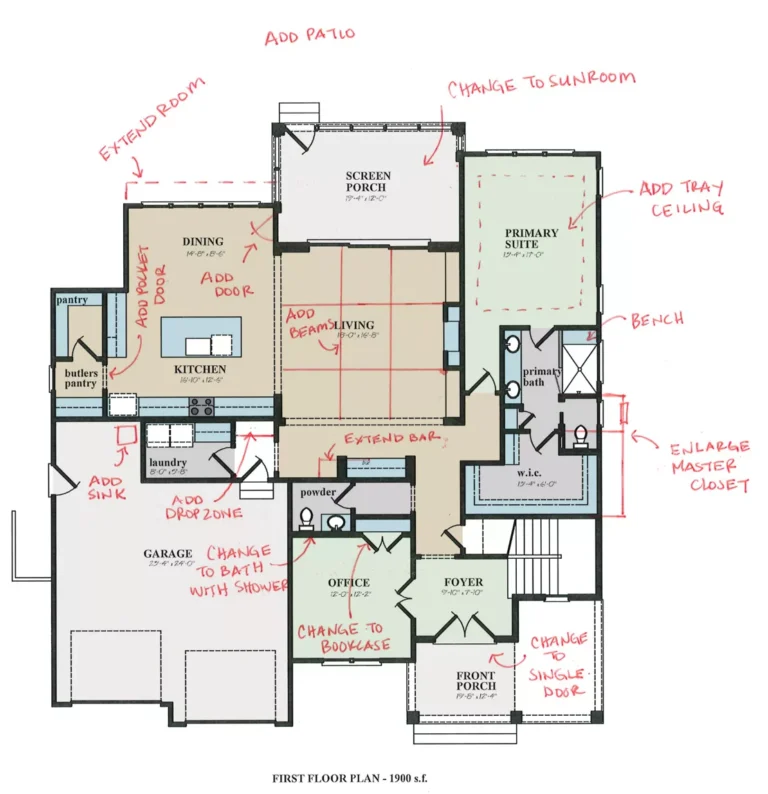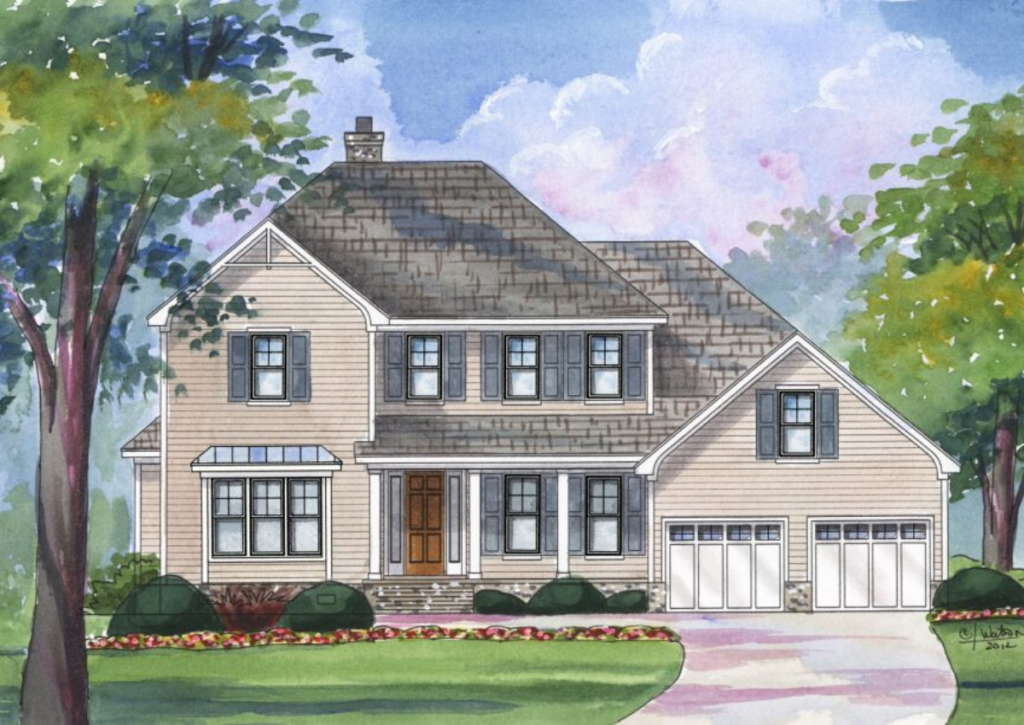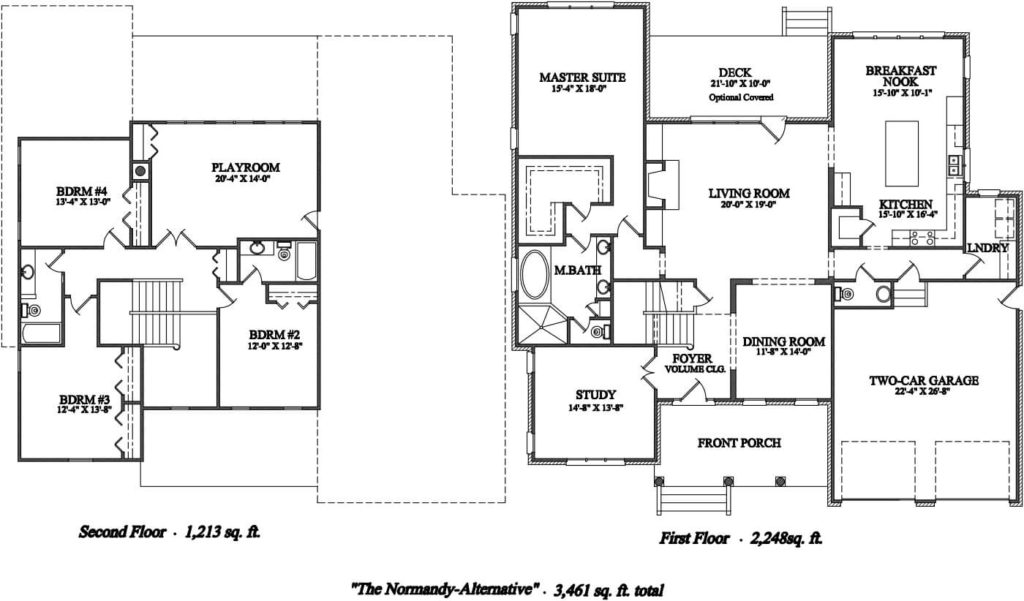Normandy II
Discover The Normandy ll, a spacious 3,461 sq. ft. residence offering a masterful blend of luxury and practicality, featuring a generous master suite on the first floor and a large playroom upstairs for endless family fun. This home promises a blend of intimate spaces like the study and open areas like the living room, perfect for both peaceful solitude and hosting vibrant gatherings.
More About the Home ›Normandy II Home Plan
The Normandy ll presents a harmonious blend of comfort and sophistication across its expansive 3,461 square feet. Step inside to discover a home that’s crafted for both lively entertainment and quiet reflection. The spacious living room, with its ample dimensions, is an ideal gathering place for family and friends, while the adjacent deck offers a seamless transition to outdoor leisure, inviting you to enjoy a breath of fresh air or a moment of solitude under the open sky.
On the first floor, the master suite serves as a luxurious retreat, complete with a well-appointed master bath and generous closet space. The study, nestled at the front of the house, provides a serene workspace or reading nook. The kitchen, a chef’s delight, is equipped with modern amenities and a breakfast nook that becomes the morning’s cornerstone for family conversations. The dining room, with its elegant volume ceiling, is waiting to play host to your cherished celebrations.
Ascending to the second floor, the home continues to enchant with a sizable playroom, offering a dedicated space for fun or relaxation. Three additional bedrooms, each with ample space and unique charm, ensure that everyone has a place to call their own. The upstairs layout also features a full bath and extra storage, underscoring the home’s thoughtful design in maximizing both space and comfort.
Outside, the home’s aesthetics are as inviting as its interiors, with a classic front porch that beckons neighbors for a friendly chat and a two-car garage that provides both storage and security.
The Normandy ll is not just a house; it’s a canvas for your life’s most precious moments, a place where every square foot is infused with the potential for memory-making. Whether it’s a family game night in the playroom or a quiet evening on the deck, this home is ready to become the backdrop to your family’s story.
Available in These Communities
Customize
Inflexible cookie-cutter floor plans can be limiting and custom homes can be very complicated and expensive. Our customizable approach offers multiple pre-designed floor plans that each allow for a wide range of custom changes to accommodate a variety of needs and desires and give your home its own unique flare.
This balanced approach combines the cost advantages and efficiencies of pre-design with the flexibility and creative freedom of customizable options and upgrades.

We'll help you find your home
Please fill out the form below.






