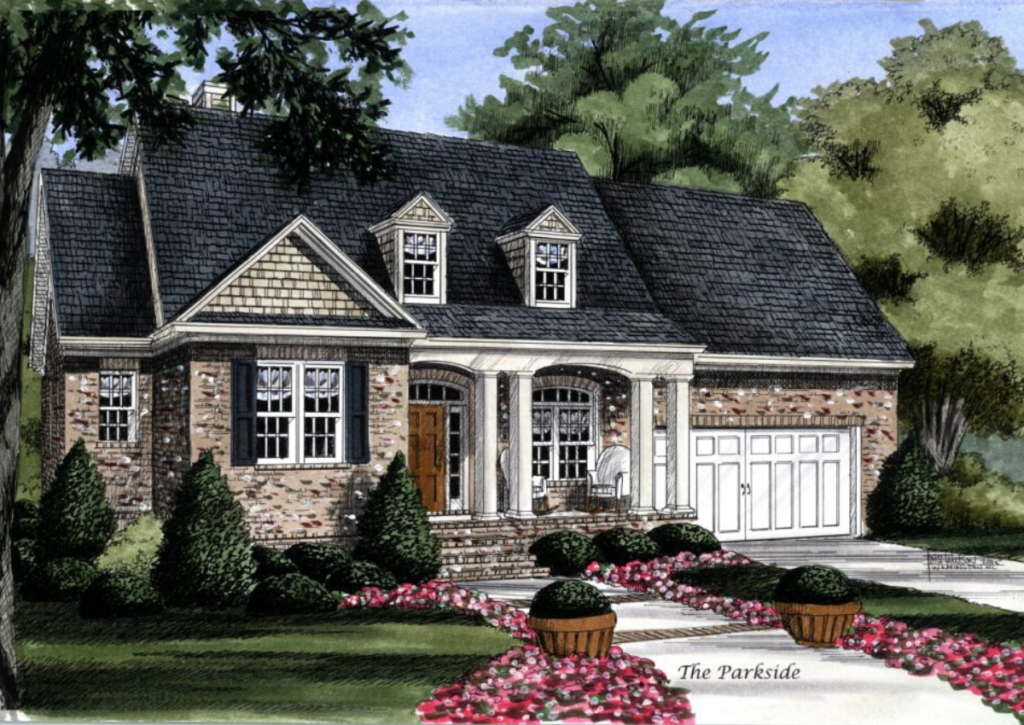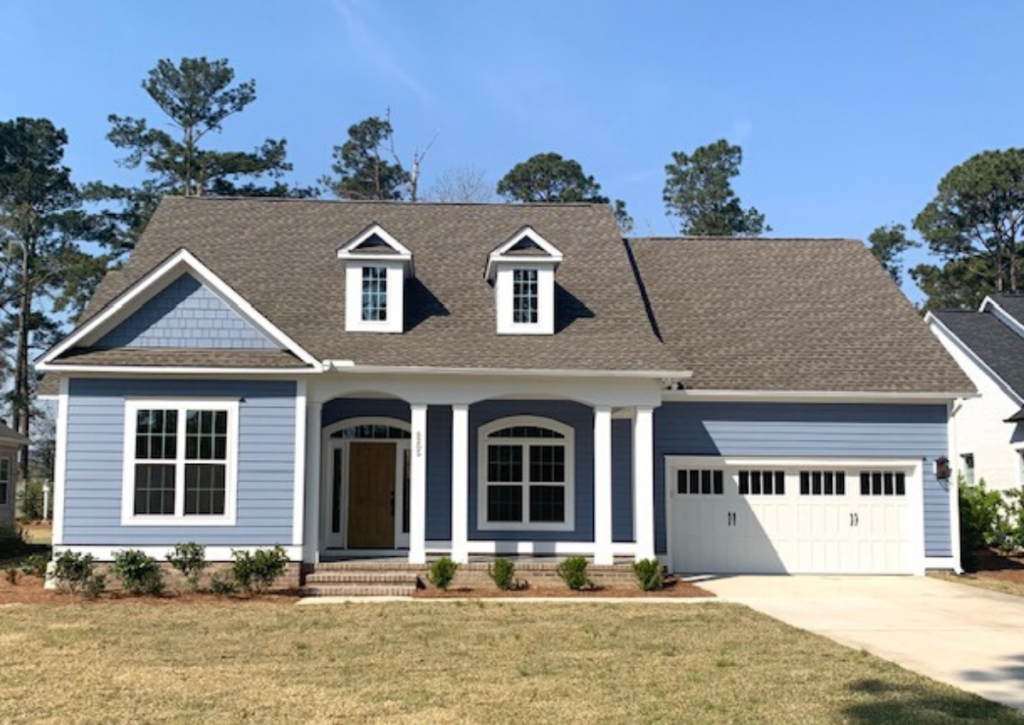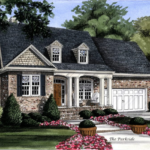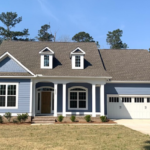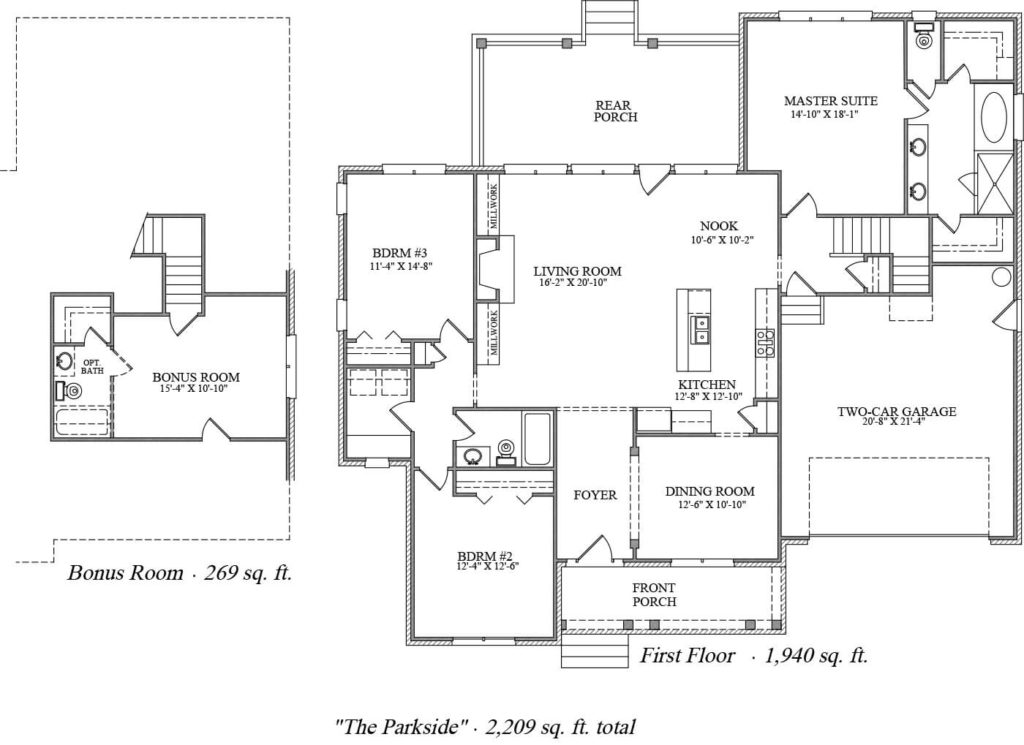Parkside
Discover the Parkside, a well-appointed 2,209 sq. ft. abode offering a master suite sanctuary with a luxe en-suite, two additional bedrooms, and a versatile bonus room, all complemented by a spacious living area that transitions seamlessly to an inviting rear porch. This charming home pairs functionality with elegance, highlighted by a modern kitchen and cozy nook, perfect for both lively family gatherings and tranquil moments.
More About the Home ›Parkside Home Plan
The Parkside is a charming residence that effortlessly fuses comfort with convenience across its spacious 2,209 square foot layout. The home welcomes you with a lovely front porch leading into a foyer that opens to an elegant dining room, setting the stage for memorable dinners and gatherings. The heart of the home, a capacious kitchen with state-of-the-art appliances and ample storage, overlooks a cozy nook, perfect for morning coffee and casual meals. The living room, expansive and bathed in natural light, is the ideal spot for relaxation and entertainment, featuring direct access to the rear porch for an indoor-outdoor living experience.
Retreat to the master suite, a sanctuary designed for ultimate comfort, complete with a large walk-in closet and a luxurious en-suite bathroom. Two additional bedrooms offer serene spaces for rest, each enjoying access to full baths, ensuring privacy for family members and guests alike. For those who desire more, the bonus room provides a flexible space that can be customized to your lifestyle needs—be it a home gym, an office, or an entertainment hub. With a two-car garage to complete the picture, The Parkside is more than just a house—it’s a place to call home, a blend of modern living and timeless charm that caters to a fulfilling lifestyle.
Available in These Communities
Customize
Inflexible cookie-cutter floor plans can be limiting and custom homes can be very complicated and expensive. Our customizable approach offers multiple pre-designed floor plans that each allow for a wide range of custom changes to accommodate a variety of needs and desires and give your home its own unique flare.
This balanced approach combines the cost advantages and efficiencies of pre-design with the flexibility and creative freedom of customizable options and upgrades.
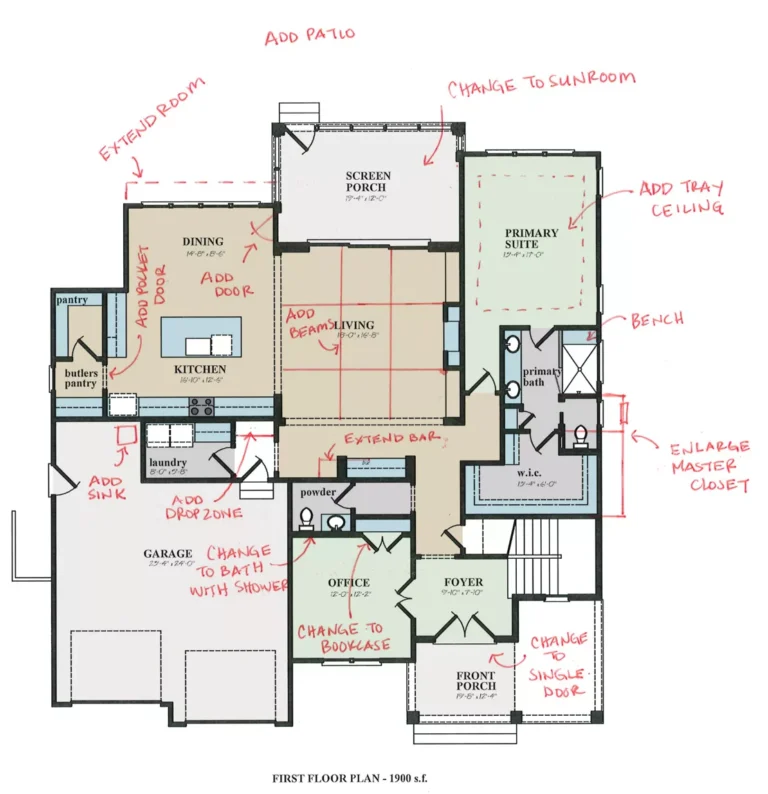
We'll help you find your home
Please fill out the form below.


