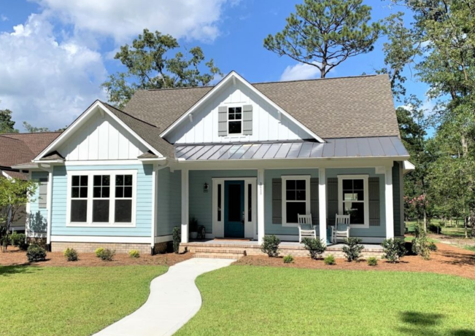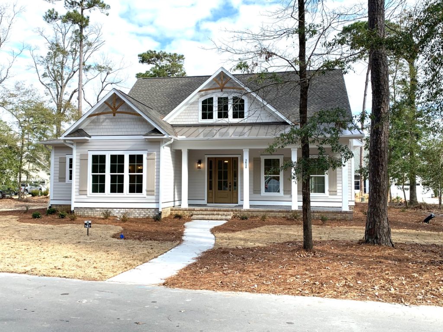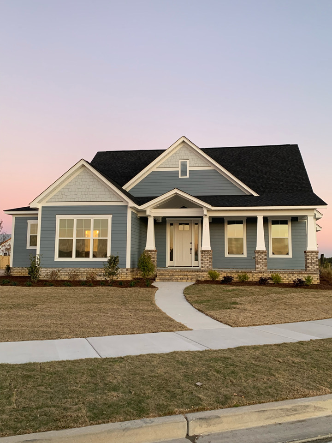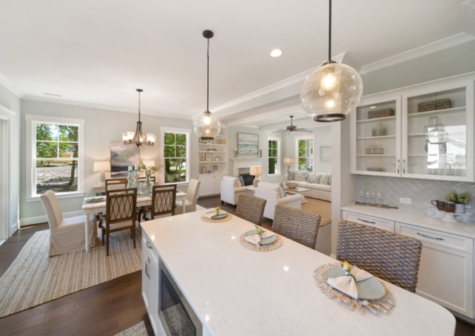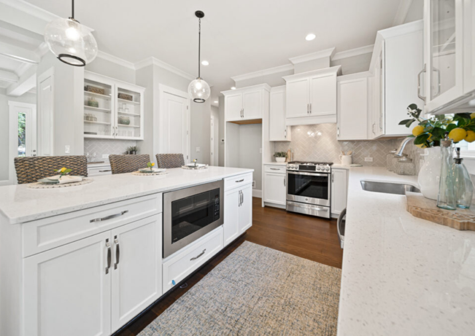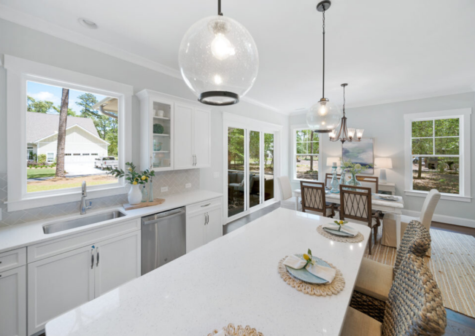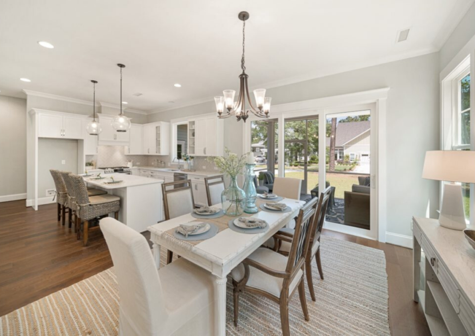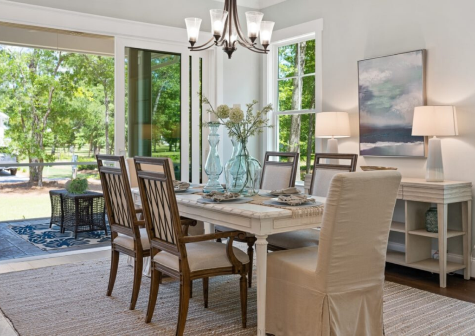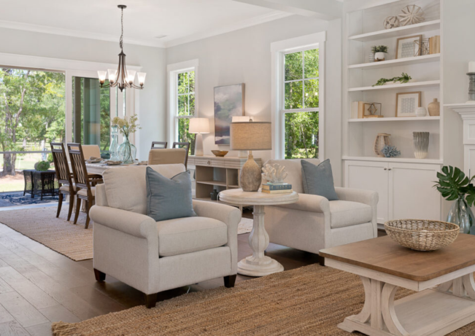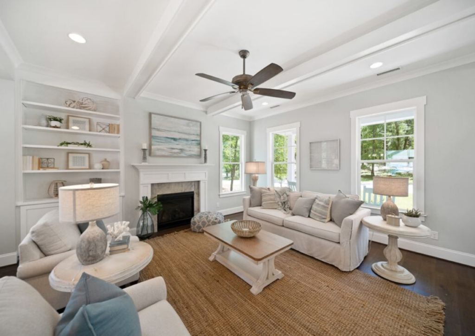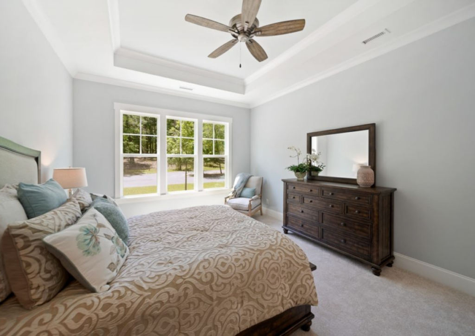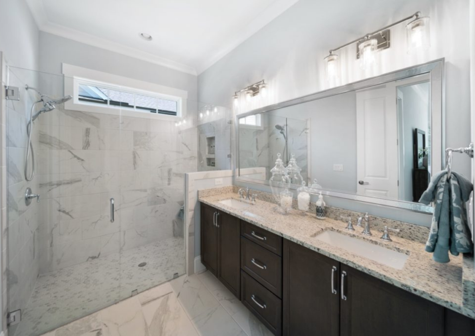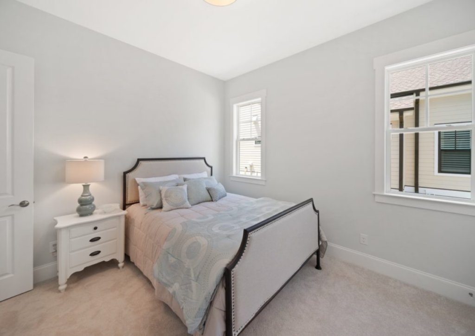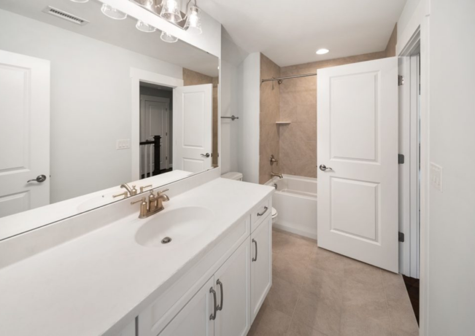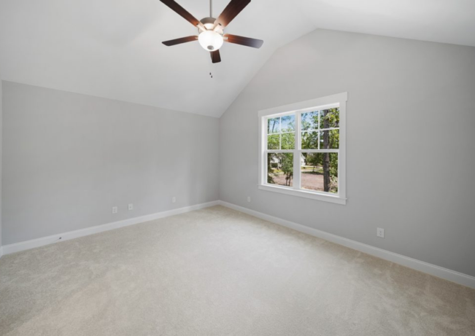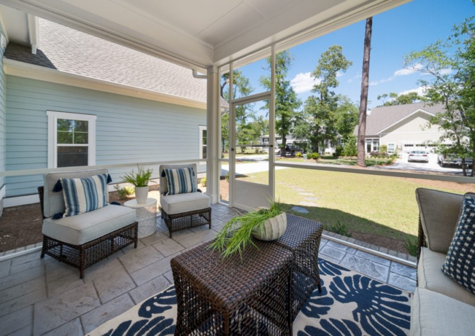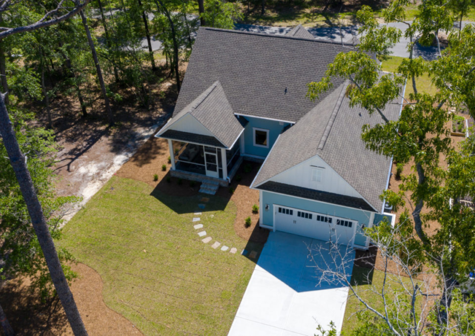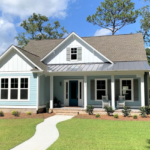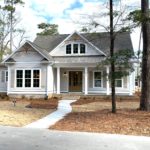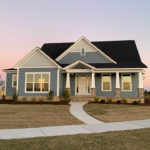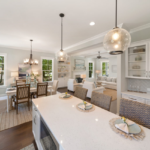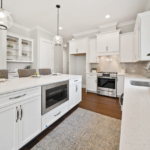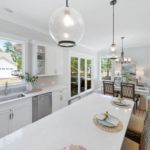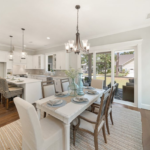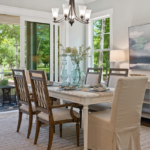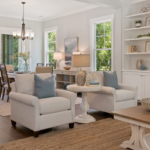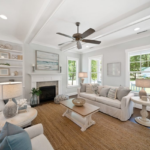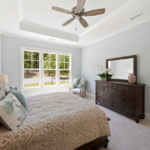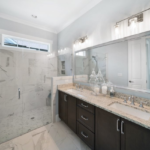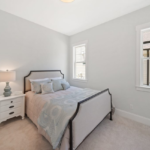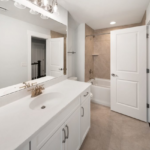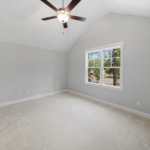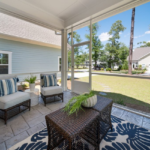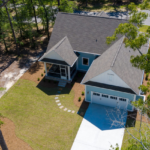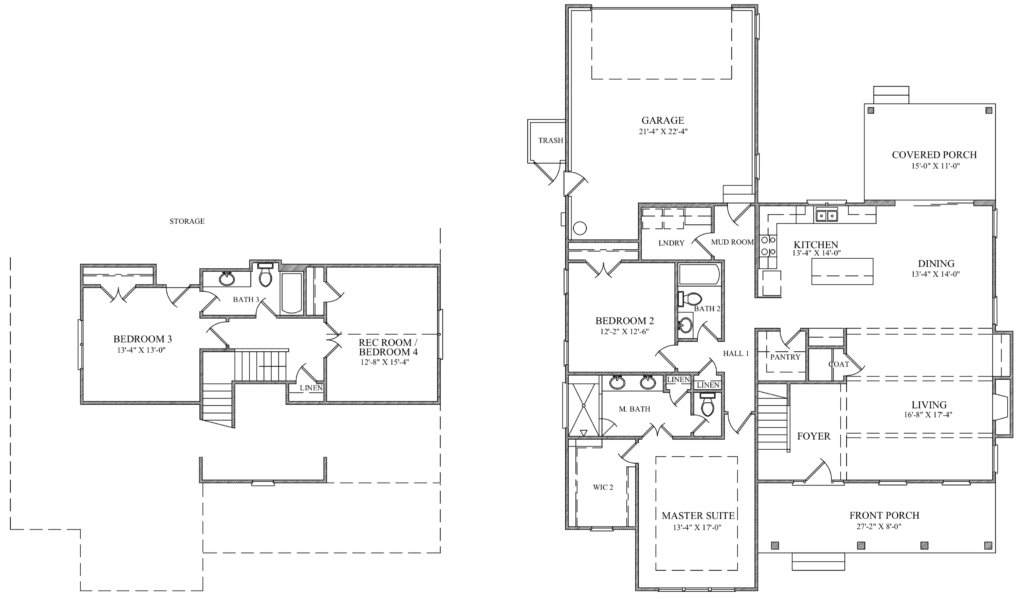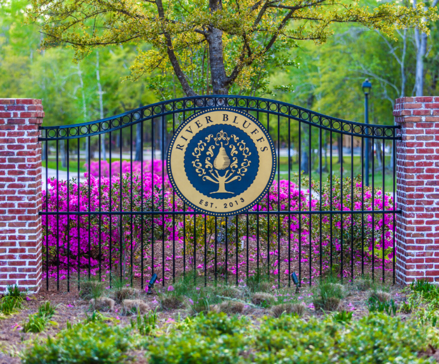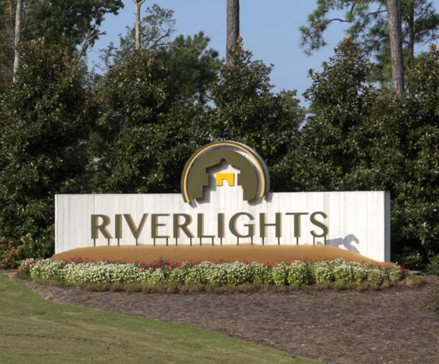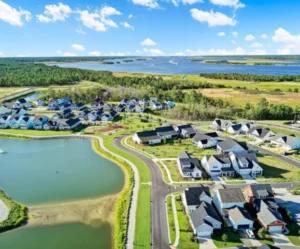River Birch
This charming 2,800-square-foot home features a master suite with a walk-in closet and en suite bath on the main floor, alongside a second bedroom, full bath, and an open-concept living area that includes a modern kitchen and access to a covered porch. Upstairs, two additional bedrooms and a versatile bonus room offer ample space for family, guests, or recreational activities.
More About the Home ›River Birch Home Plan
Step into the serene elegance of this home where modern convenience meets classic charm. The first floor unfolds into a welcoming foyer, leading to a spacious living room that promises warmth and comfort for your family and guests. The heart of the home is a chef’s delight with a kitchen boasting state-of-the-art appliances, ample cabinetry, and a walk-in pantry. Adjacent to the kitchen, the dining area awaits, perfect for intimate meals or festive gatherings, with a view of the outdoors through the adjacent covered porch, where mornings and evenings are equally enjoyed.
Retreat to the tranquility of the master suite, a generous space featuring a large walk-in closet and an ensuite bath designed for relaxation. Across the living area, a second bedroom and full bath provide comfort for family or guests. A practical mudroom connects the interior with a sizeable two-car garage, while a dedicated laundry room adds convenience.
Upstairs, discover a versatile recreational room that can be adapted into a fourth bedroom, home office, or entertainment center, alongside another cozy bedroom and full bath. Every corner of this home speaks to thoughtful design, blending functionality with style, ensuring that your home is not only a backdrop for life’s moments but a participant in them.
Available in These Communities
Customize
Inflexible cookie-cutter floor plans can be limiting and custom homes can be very complicated and expensive. Our customizable approach offers multiple pre-designed floor plans that each allow for a wide range of custom changes to accommodate a variety of needs and desires and give your home its own unique flare.
This balanced approach combines the cost advantages and efficiencies of pre-design with the flexibility and creative freedom of customizable options and upgrades.
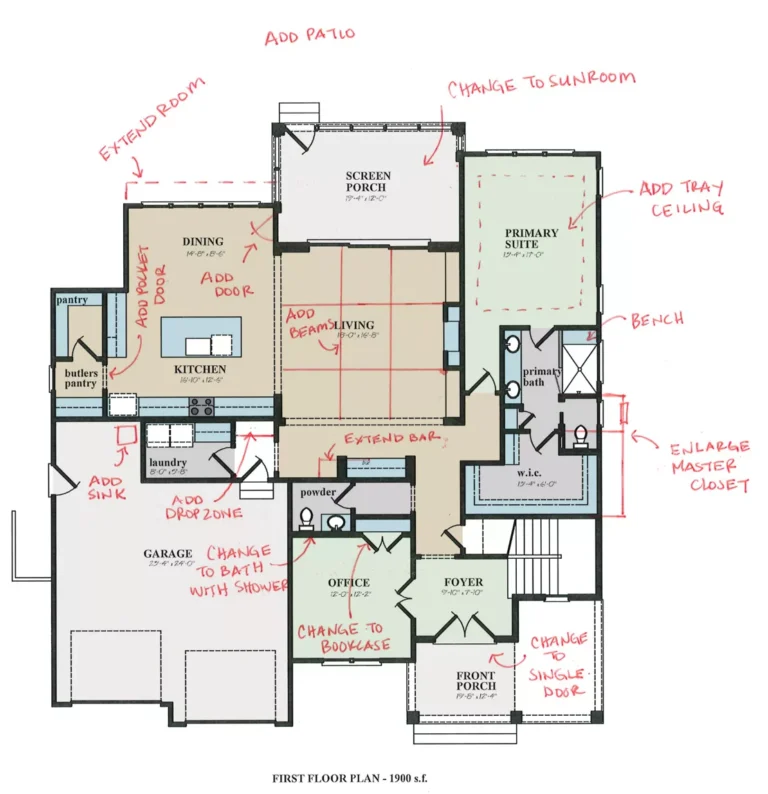
We'll help you find your home
Please fill out the form below.


