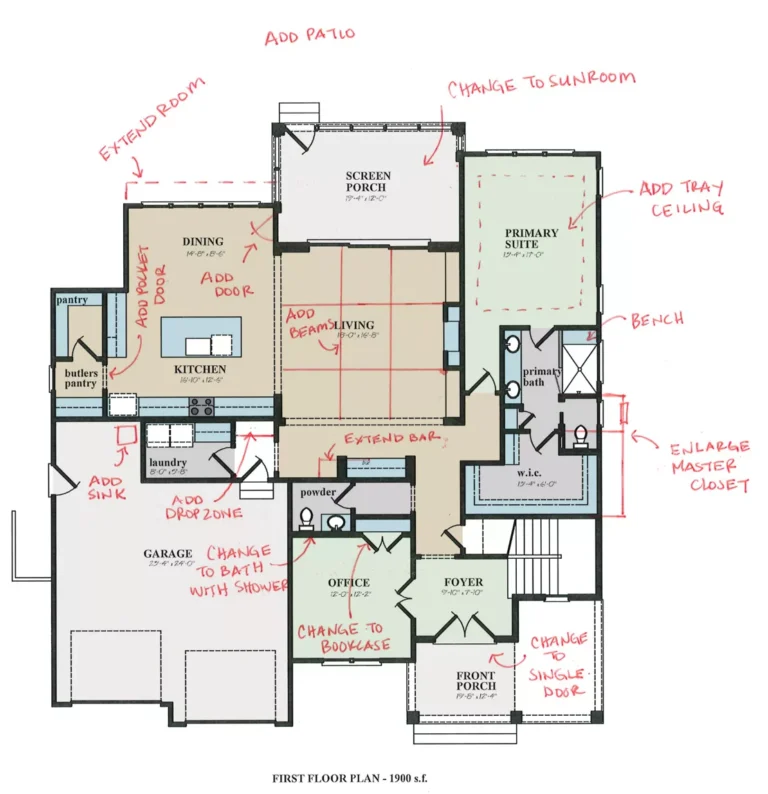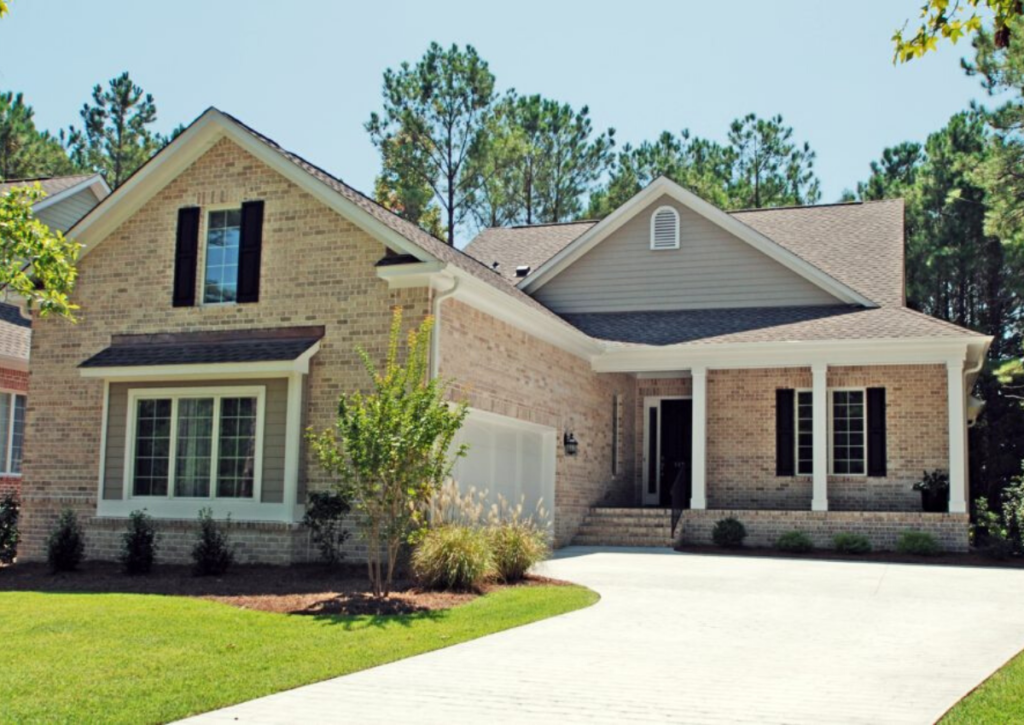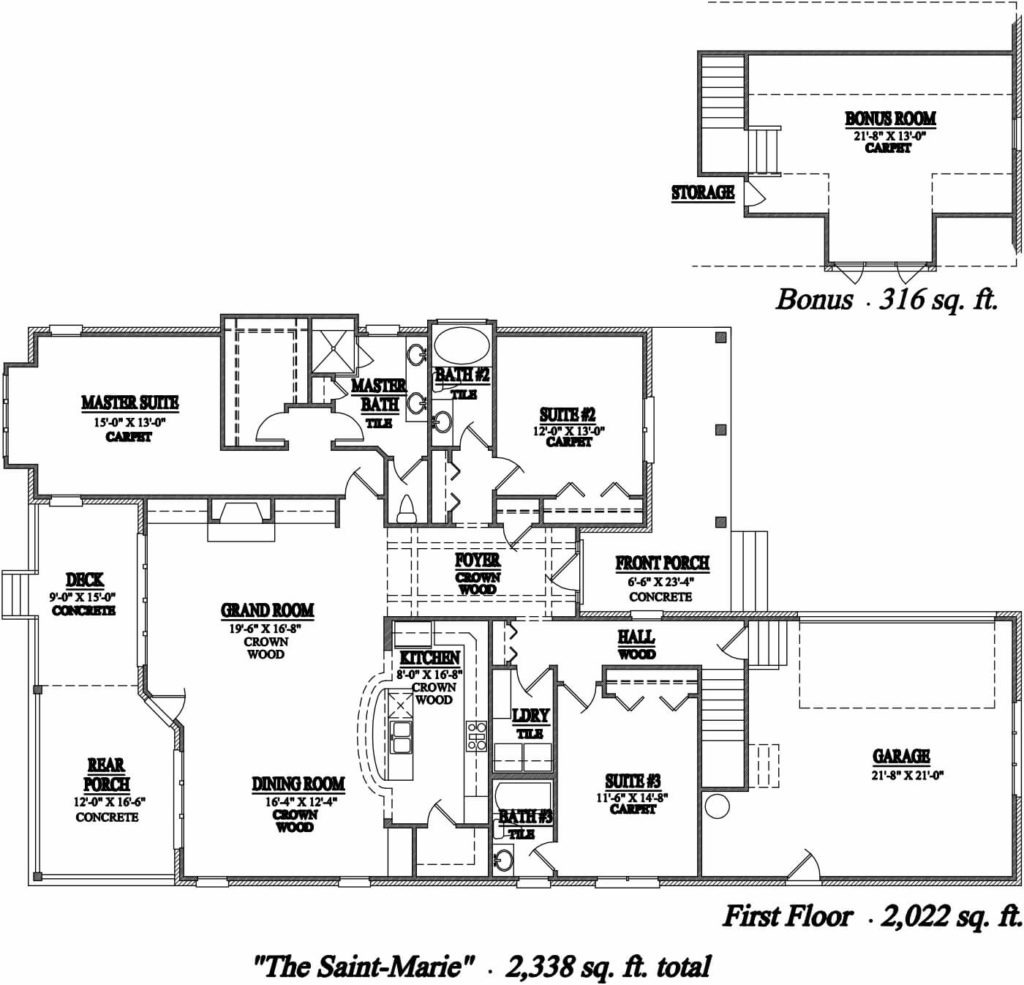Sainte Marie
The Saint-Marie offers a luxurious retreat with its 2,338 square feet of space, featuring a generous master suite with its own bath and walk-in closet, two additional bedroom suites, a grand room perfect for gatherings, and an expansive front porch for serene evenings. The bonus room provides a flexible space for hobbies or a home office, ensuring this home combines elegance with practicality.
More About the Home ›Sainte Marie Home Plan
Welcome to the Saint-Marie, a home where modern amenities meet classic charm over a spacious 2,338 square feet. Picture yourself stepping through the grand foyer into a warm and inviting grand room, bathed in natural light and perfect for hosting lively gatherings or enjoying quiet evenings by the fire. Your culinary skills will flourish in the ample kitchen, complete with a cozy nook for morning coffee and a walk-in pantry to store all your gourmet ingredients. The dining room, with its elegant wood detailing, awaits your dinner parties and festive celebrations.
Retire to the luxurious master suite, where tranquility is yours; it features a large bath and a walk-in closet designed to pamper and organize. Across the home, two additional bedroom suites provide privacy and comfort for family or guests, each boasting ample space and their own baths. Step outside to the rear porch for alfresco dining or to the expansive front porch where you can unwind and enjoy the view of your neighborhood. And for those who seek a private escape or a dedicated workspace, the bonus room above the garage is your canvas – ready to become a home theater, studio, or office. The Saint-Marie is more than just a home; it’s a haven for those who value comfort and style.
Available in These Communities
Customize
Inflexible cookie-cutter floor plans can be limiting and custom homes can be very complicated and expensive. Our customizable approach offers multiple pre-designed floor plans that each allow for a wide range of custom changes to accommodate a variety of needs and desires and give your home its own unique flare.
This balanced approach combines the cost advantages and efficiencies of pre-design with the flexibility and creative freedom of customizable options and upgrades.

We'll help you find your home
Please fill out the form below.






