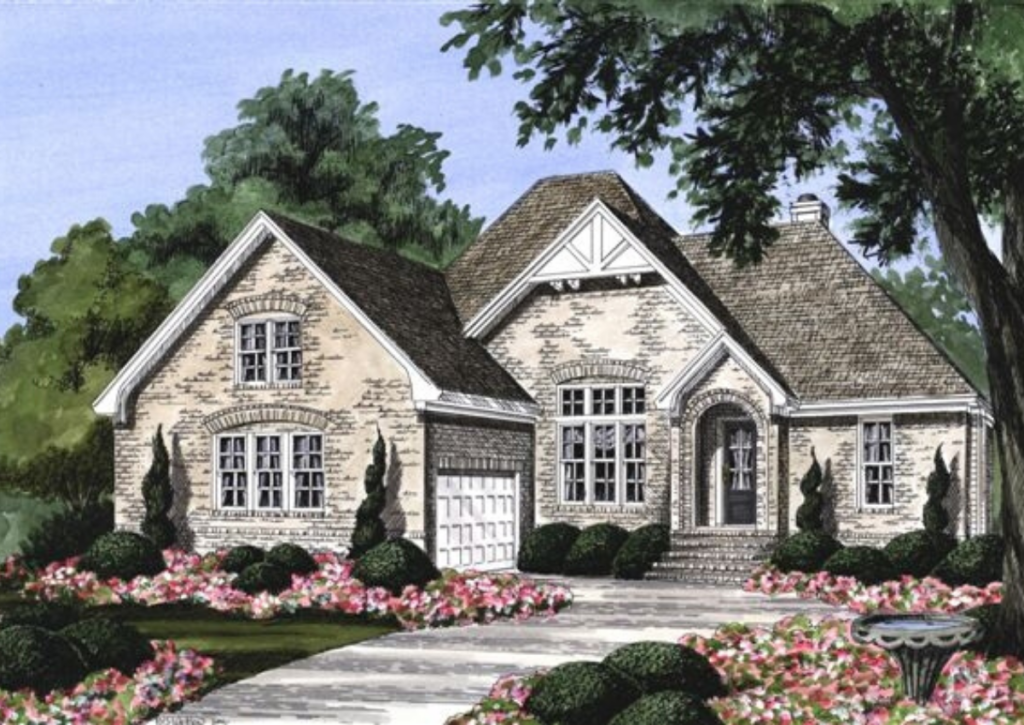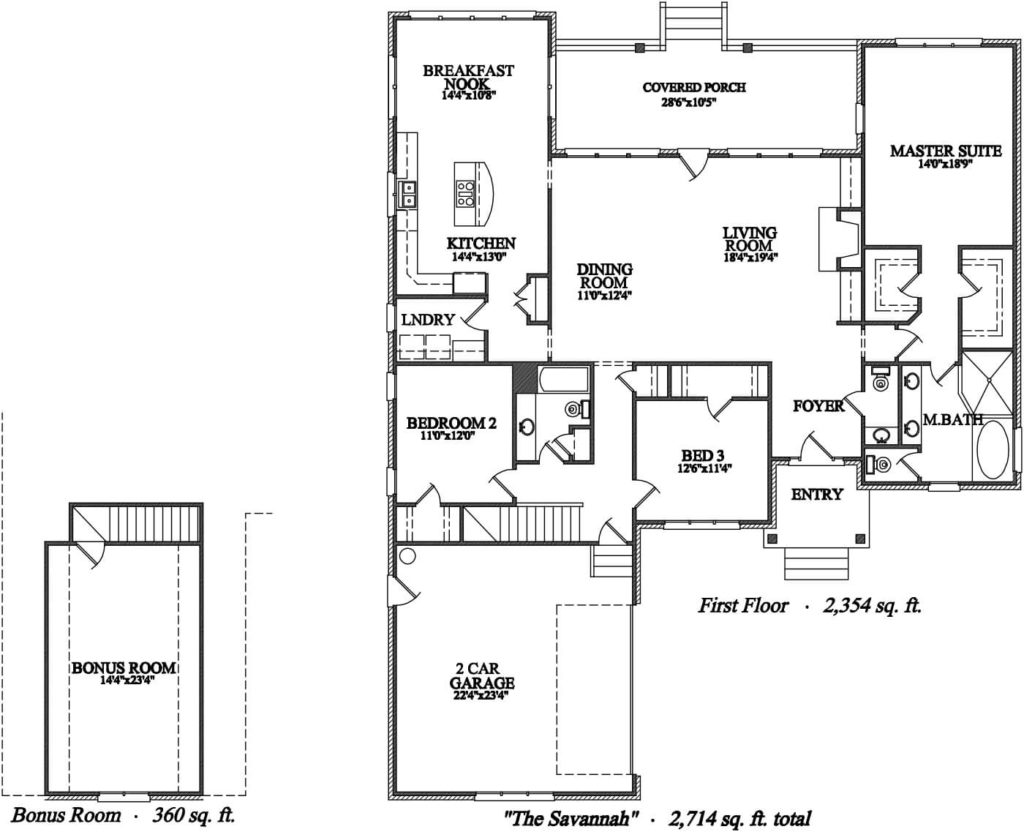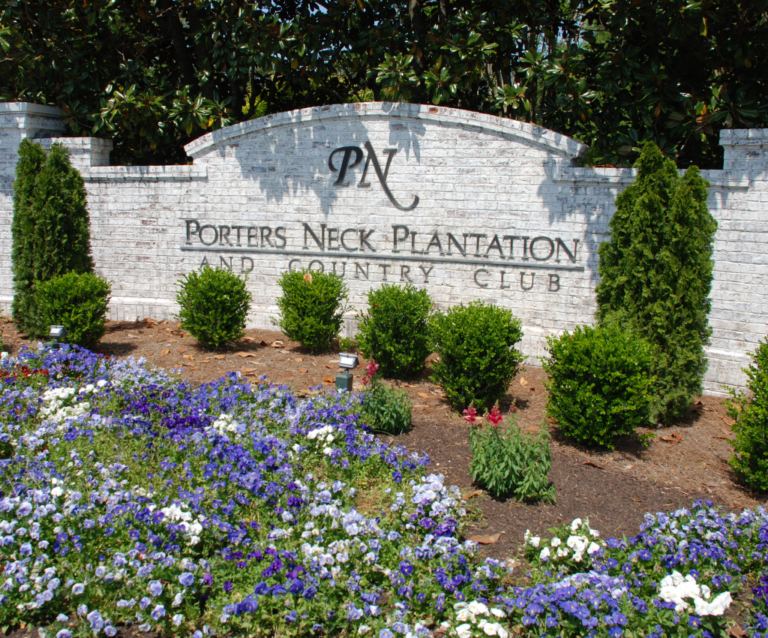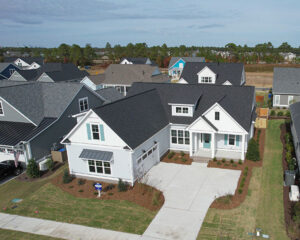Savannah
The Savannah blends timeless appeal with modern functionality across its 2,714 square feet, featuring a generous living space that opens to an expansive covered porch, a serene master suite, and additional bedrooms for family and guests. The home is completed by a versatile bonus room and a convenient two-car garage, catering to a range of lifestyles and needs.
More About the Home ›Savannah Home Plan
Step into The Savannah, a charming abode where classic design and modern comforts are interwoven across 2,714 square feet of living space. A welcoming foyer leads you into the heart of the home, a spacious living room that’s perfect for entertaining or quiet evenings, with its warm ambiance and direct access to the expansive covered porch, where the outdoors can be enjoyed rain or shine. The adjacent dining room promises memorable meals, and the kitchen, with its efficient layout, breakfast nook, and ample storage, will delight both the casual cook and the gourmet chef.
Retire to the master suite, a sanctuary featuring a large bedroom with abundant natural light, a substantial walk-in closet, and a master bath designed for pampering and relaxation. Two additional bedrooms offer comfort and privacy for family or guests, with easy access to a full bath. A bonus room provides a versatile space to suit any need, be it a home office, gym, or hobby room, further enhancing the home’s appeal. A two-car garage completes the thoughtful design of this home, offering convenience and additional storage solutions. “The Savannah” is a testament to graceful living, combining the tranquility of a country retreat with the practicalities of modern life.
Available in These Communities
We'll help you find your home
Please fill out the form below.






