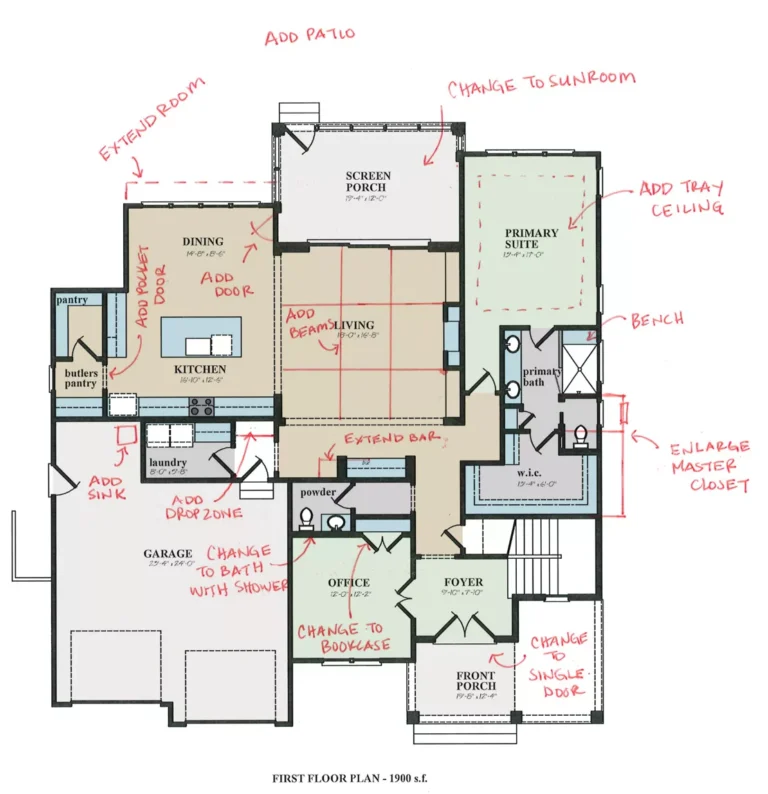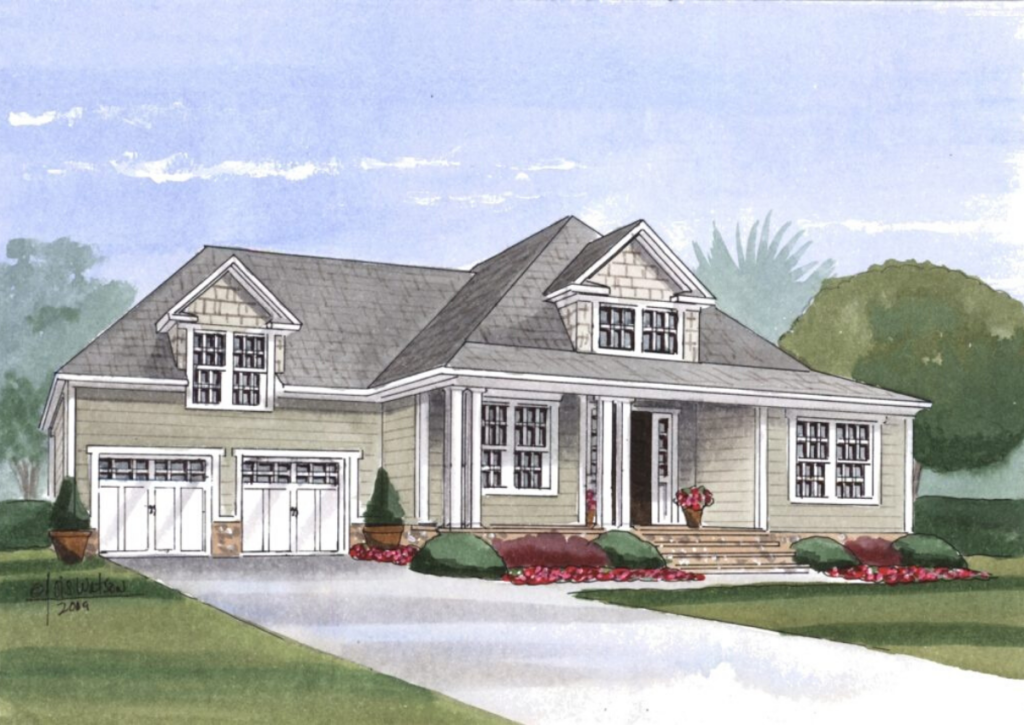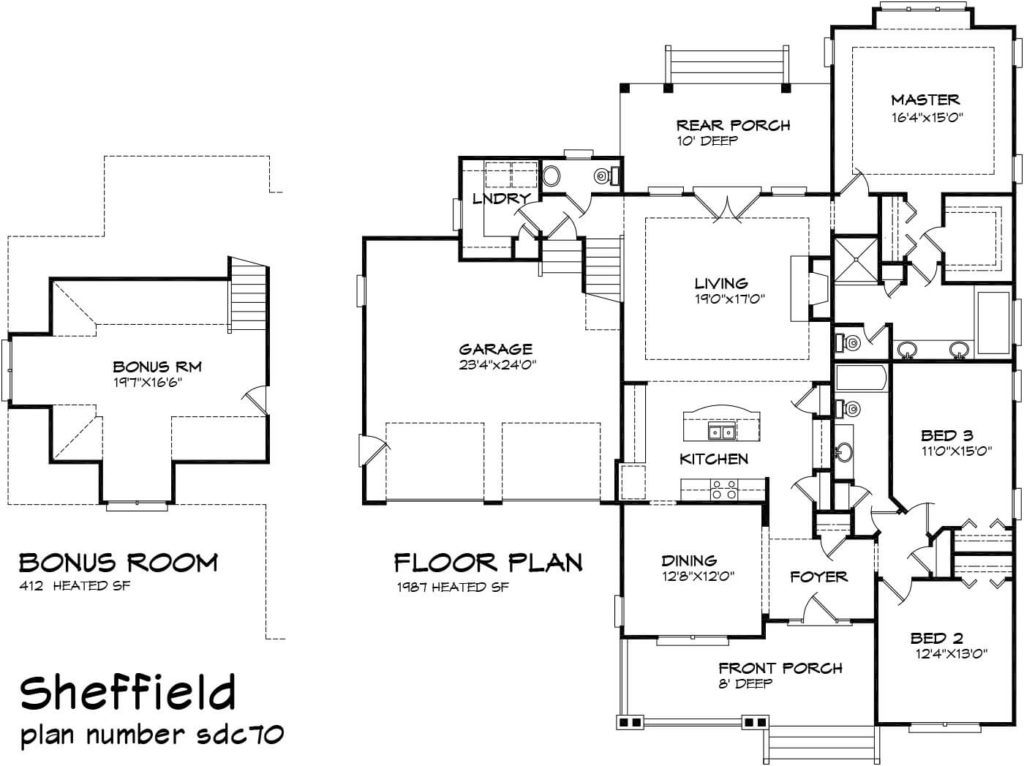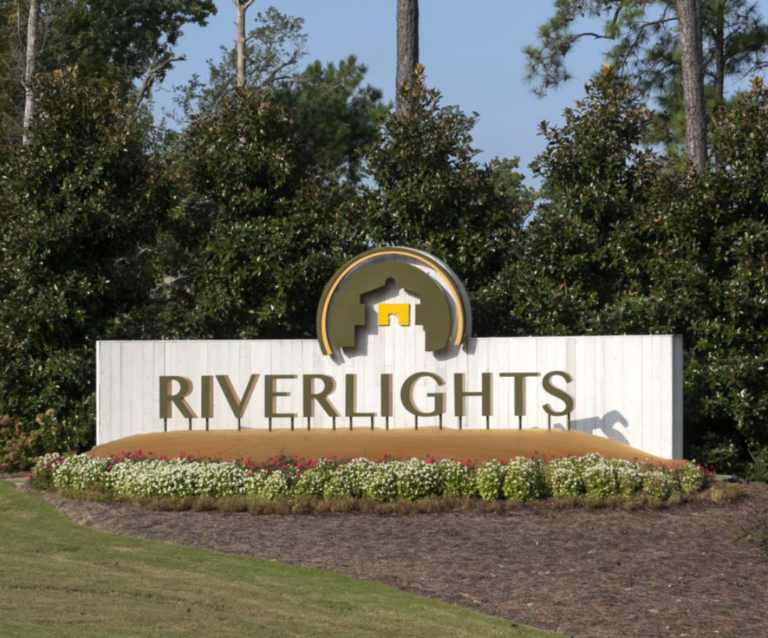Sheffield
The Sheffield presents an inviting one-story layout with a spacious living area at its heart, accented by a large rear porch perfect for relaxation, and a master suite that promises a private retreat. An additional bonus room and two well-proportioned bedrooms ensure ample space for family, guests, or a home office, all within a smartly designed 1,989 square foot floor plan.
More About the Home ›Sheffield Home Plan
Welcome to the Sheffield, a charming home that melds classic comfort with modern flair. As you step onto the welcoming front porch and through the foyer, you’re greeted by a spacious living room, bathed in natural light, which effortlessly flows into a well-appointed kitchen with a generous island and cozy dining area, making it perfect for casual meals or formal entertaining. The tranquil master suite is a haven of relaxation, with ample space for a king-size bed and a luxurious ensuite bath that beckons after a long day. Two additional bedrooms offer flexible space for family, guests, or a home office. The rear porch extends your living space outdoors, where leisurely afternoons or vibrant social gatherings await. For those seeking additional space, the bonus room above the garage provides a versatile area for a game room, gym, or media center. This 1,989 square foot home is thoughtfully designed to cater to both intimate family life and gracious hosting, ensuring that the Sheffield isn’t just a house, but a home that adapts to your life’s every moment.
Available in These Communities
Customize
Inflexible cookie-cutter floor plans can be limiting and custom homes can be very complicated and expensive. Our customizable approach offers multiple pre-designed floor plans that each allow for a wide range of custom changes to accommodate a variety of needs and desires and give your home its own unique flare.
This balanced approach combines the cost advantages and efficiencies of pre-design with the flexibility and creative freedom of customizable options and upgrades.

We'll help you find your home
Please fill out the form below.







