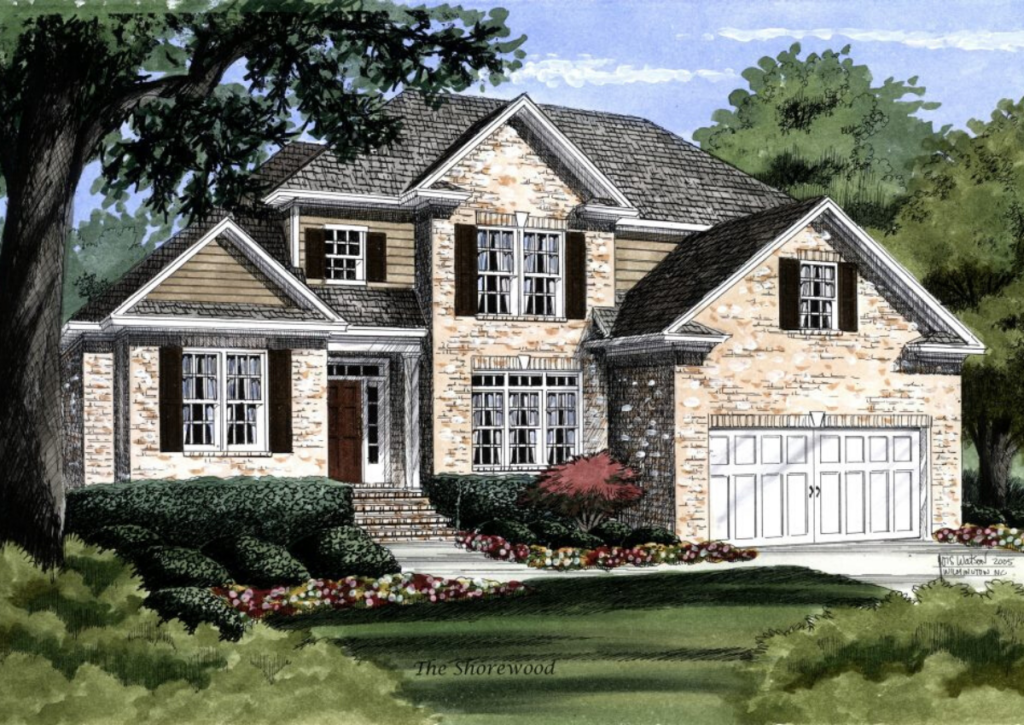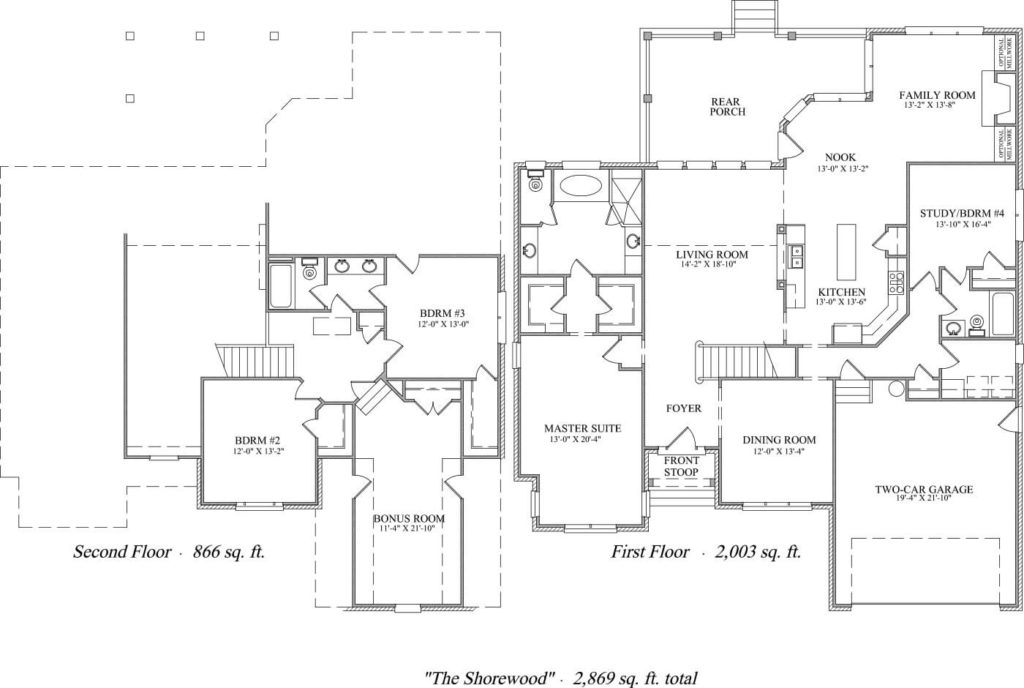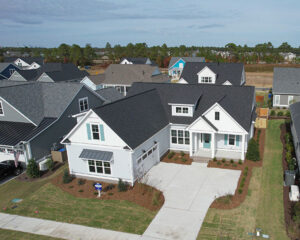Shorewood
The Shorewood is an elegantly designed 2,869 sq. ft. home featuring a spacious master suite, multiple living areas, and a bonus room, perfect for a growing family's needs. The open floor plan, coupled with a serene rear porch, offers a perfect blend of indoor comfort and outdoor tranquility.
More About the Home ›Shorewood Home Plan
Step into The Shorewood, a delightful abode offering a harmonious blend of comfort and elegance. This home greets you with a welcoming foyer that branches off to a cozy study, perfect for quiet afternoons with a book or setting up your home office. The heart of the house, a spacious living room, is bathed in natural light and seamlessly transitions into a charming kitchen and nook area, inviting family gatherings and culinary adventures. With a generous master suite boasting a substantial closet and a luxurious bath, this sanctuary ensures privacy and relaxation. The second floor unveils two additional bedrooms, a shared bath, and a versatile bonus room — ideal for a playroom or a home gym. Outside, the rear porch presents a serene backdrop for outdoor living, while the front stoop beckons neighbors for a friendly chat. With 2,869 sq. ft. of thoughtfully designed space, The Shorewood is not just a house, it’s the backdrop for your life’s most cherished moments.
Available in These Communities
We'll help you find your home
Please fill out the form below.






