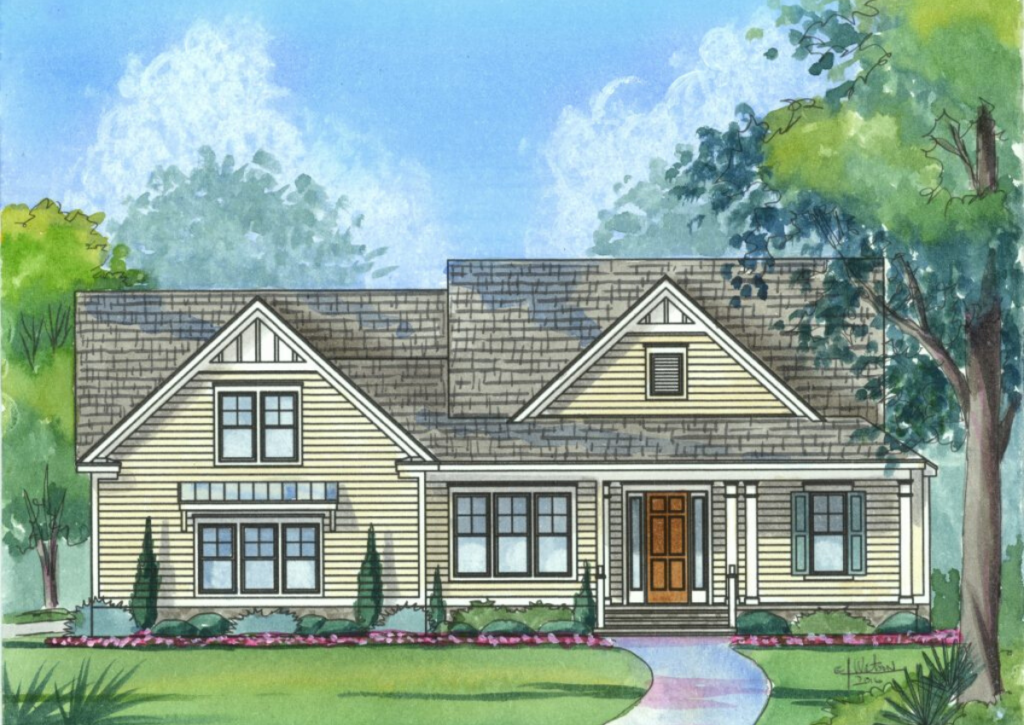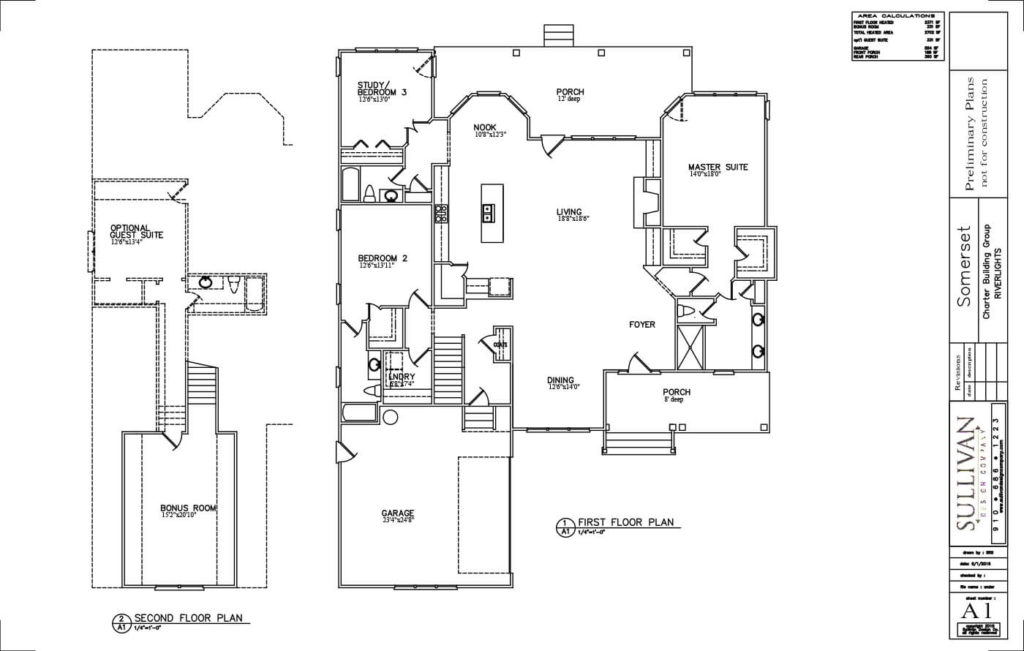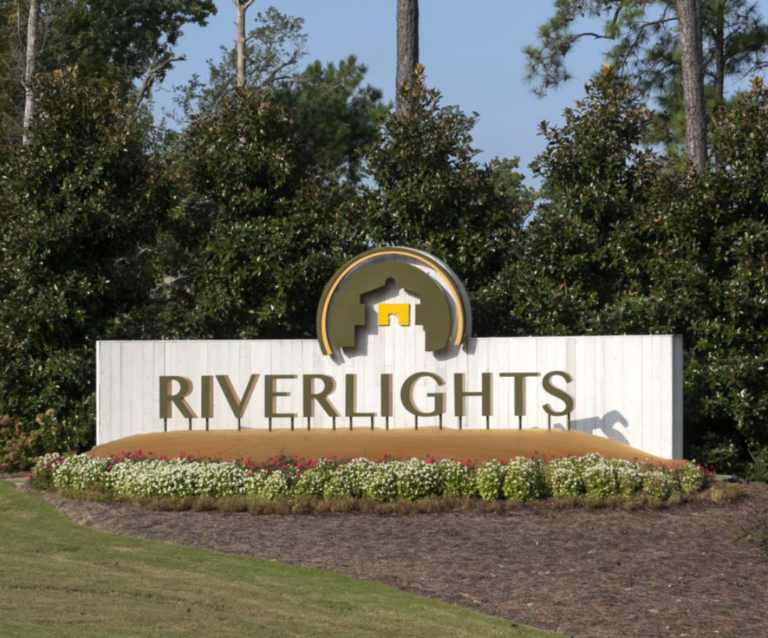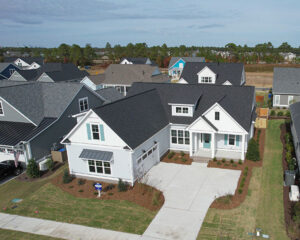Somerset I at Riverlights
Step into Somerset, a home where elegance and practicality meet. This 2,700+ square foot residence is a sanctuary of comfort and style. From the moment you enter the welcoming foyer, the flow into the spacious living area signals that this is a place designed for living well. The master suite is a private retreat, offering a peaceful escape, while the nook and dining spaces ensure there's always room to gather around a meal. Upstairs, the bonus room provides a canvas for your imagination - a guest suite, a home gym, or whatever your lifestyle desires. Every corner of this home whispers quality and tranquility, setting the stage for a lifetime of memories.
More About the Home ›Somerset I at Riverlights Home Plan
This expansive 2,709 square foot property is a testament to thoughtful design, blending functionality with aesthetics. As you step onto the inviting front porch and through the entryway, you’re greeted by a graceful foyer that opens up to a warm living area, bathed in natural light, where family and friends can congregate in comfort. The master suite is a haven of peace, featuring generous space and privacy, complemented by a well-appointed master bath, promising a serene end to each day. The heart of the home, the kitchen, with its ample pantry, is an aspiring chef’s dream, seamlessly connecting to the dining area and a cozy nook, ensuring mealtimes are both comfortable and social.
Venture upstairs to discover a versatile bonus room, ready to adapt to your changing needs—be it an entertainment hub, a home office, or a playroom for the little ones. Additional bedrooms offer plush retreats for rest and rejuvenation, while the optional guest suite provides a welcoming space for visitors, complete with its own bath for convenience and privacy. The rear porch, an idyllic spot for leisurely evenings, overlooks your personal outdoor oasis. The Somerset isn’t just a house; it’s the backdrop for your life’s most cherished moments, a place where every square foot is infused with the potential for memories in the making.
Available in These Communities
We'll help you find your home
Please fill out the form below.






