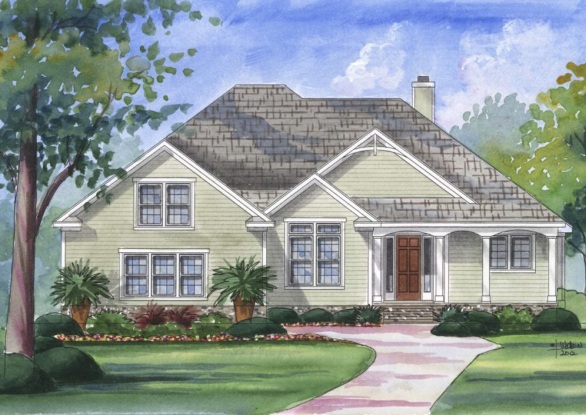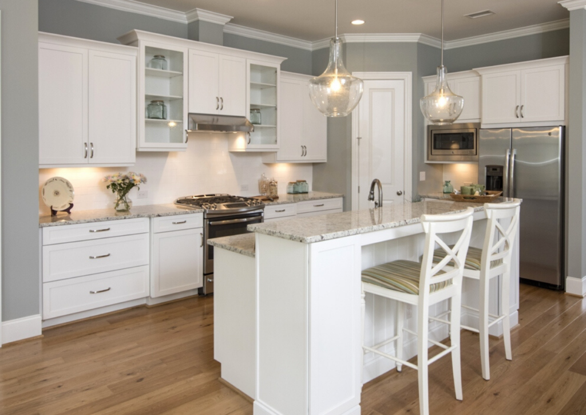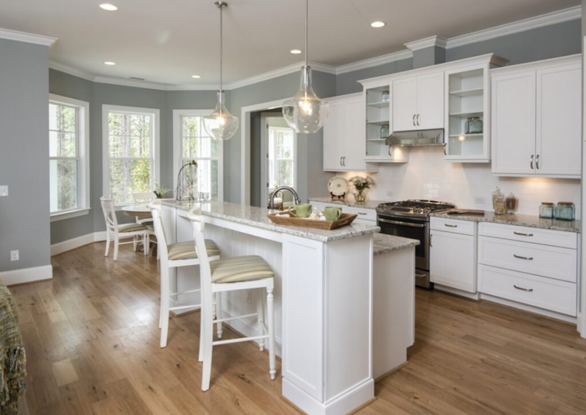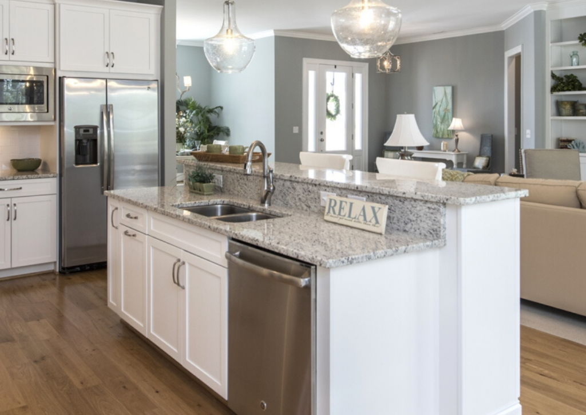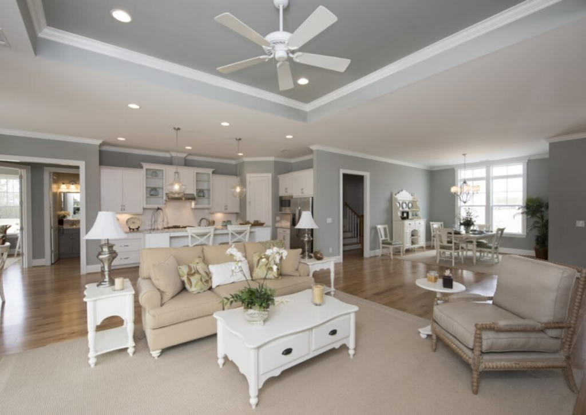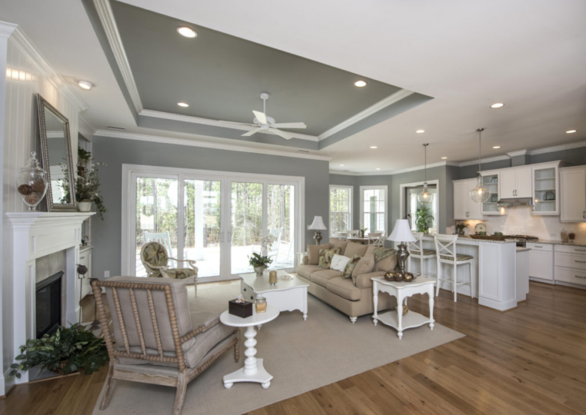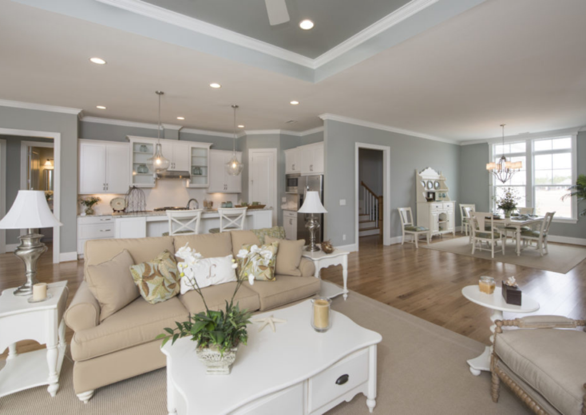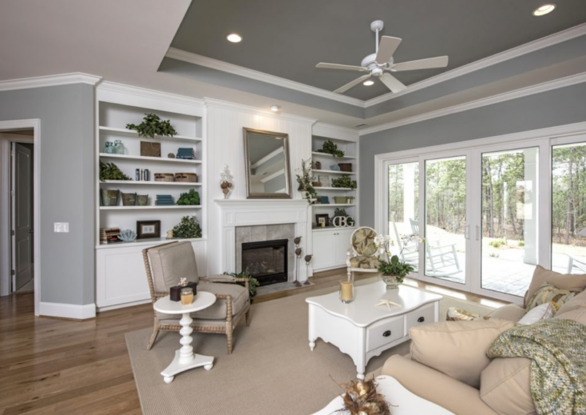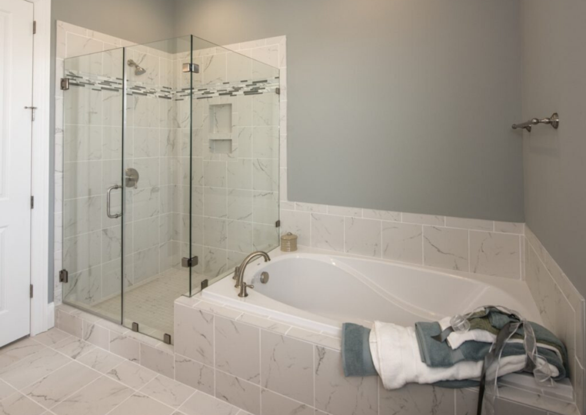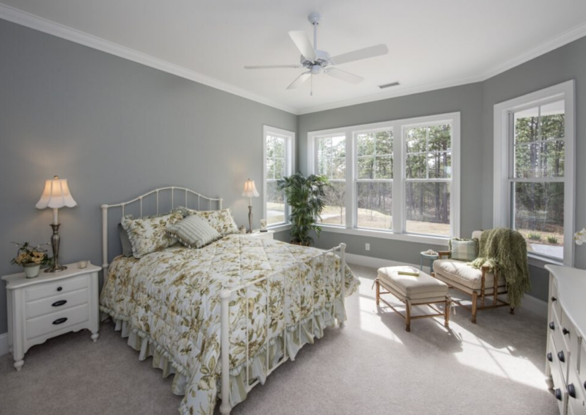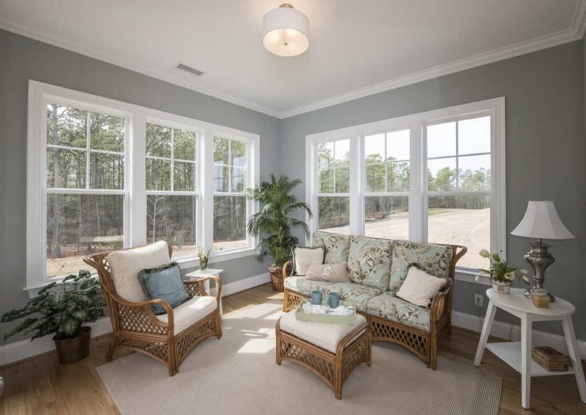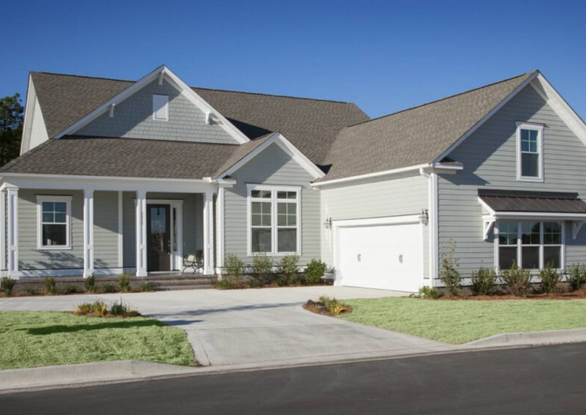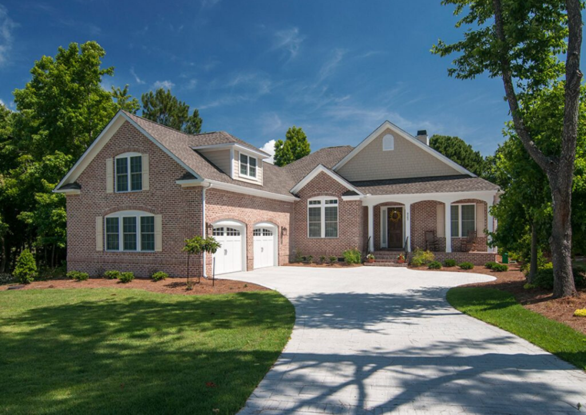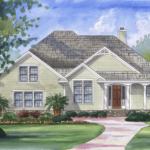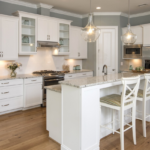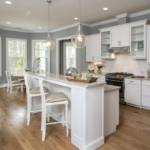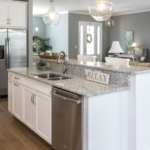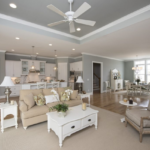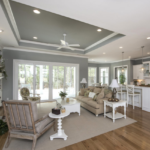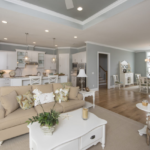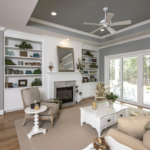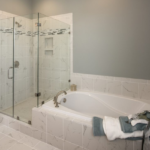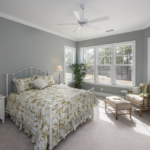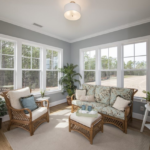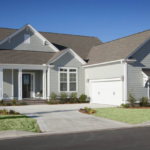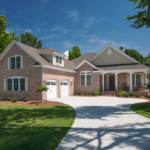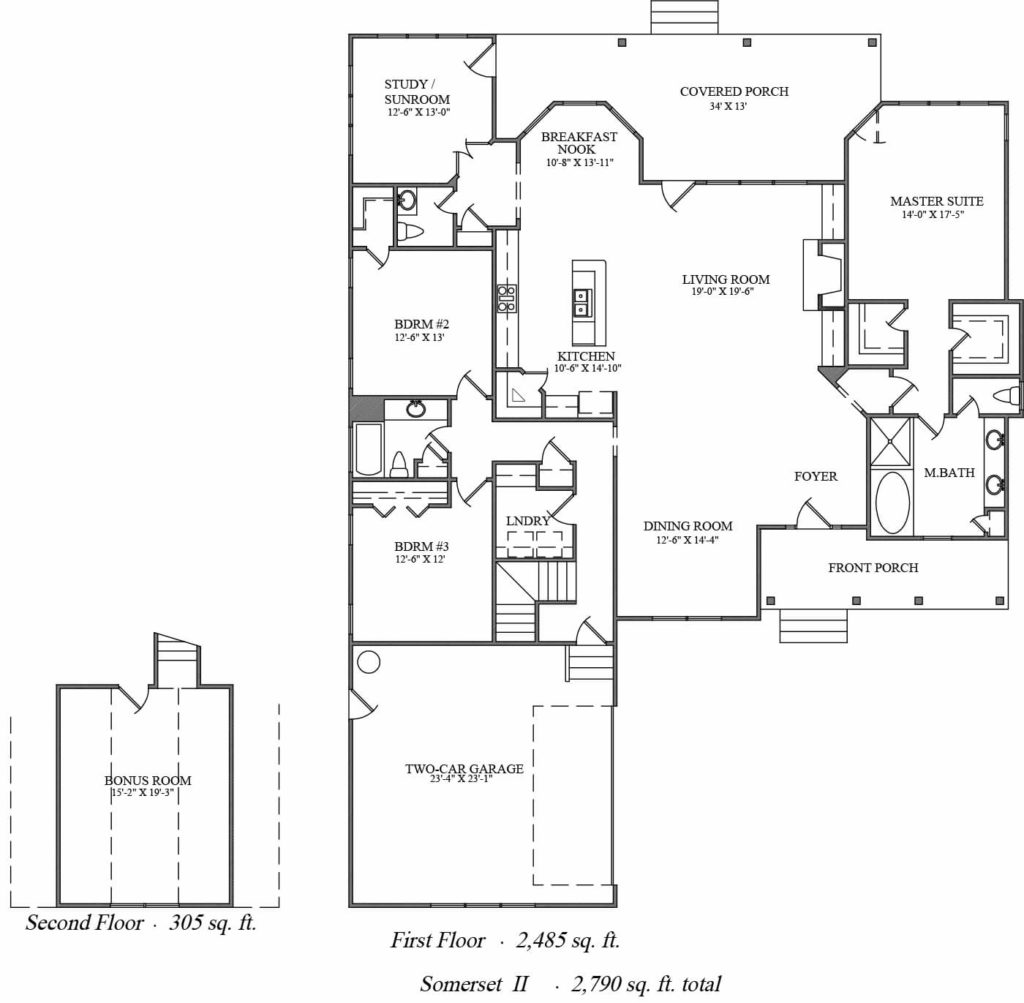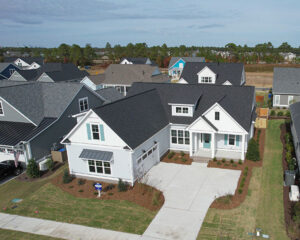Somerset II at Riverlights
Somerset II melds comfort with modern living, offering a generous 2,790 square foot space that includes a luxurious master suite and an open-plan living room with seamless flow to the outdoor covered porch. The home is complete with a practical and spacious kitchen with breakfast nook, a separate dining room for formal gatherings, and an additional sunroom/study for a peaceful retreat, all underpinned by a thoughtful design that maximizes both space and style.
More About the Home ›Somerset II at Riverlights Home Plan
Welcome to Somerset II, a superb blend of elegance and practical living, stretching across 2,790 square feet of meticulously designed space. The heart of this home is undoubtedly the expansive master suite, a sanctuary featuring ample room for a king-sized bed, a walk-in closet for all your wardrobe needs, and an ensuite that promises to become your personal spa retreat. The open-plan living area is the hub of the home, where natural light spills across the hardwood floors, connecting the indoor space with the tranquility of the covered porch, perfect for those warm summer evenings or cool autumn nights.
The gourmet kitchen, adorned with state-of-the-art appliances and a generous breakfast nook, will inspire your culinary adventures, while the adjoining dining room stands ready to host your most memorable dinners. A sun-drenched study offers a versatile space that can serve as a home office or sunroom, offering views that might just distract you from your work. Upstairs, the bonus room is an adaptable area, ready to be transformed into a game room, a guest suite, or whatever your lifestyle dictates. In Somerset II, every detail is crafted to support your comfortable and stylish living, making it more than just a house, but a place you’ll be proud to call home.
Available in These Communities
We'll help you find your home
Please fill out the form below.


