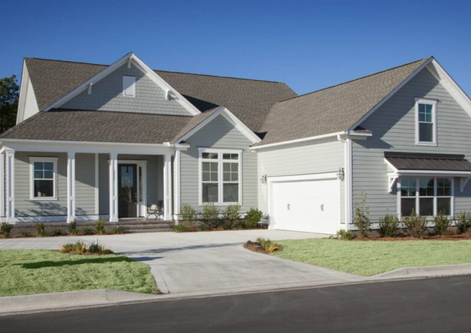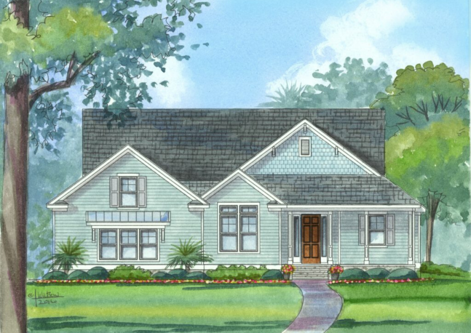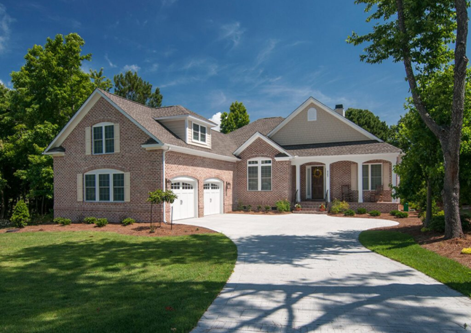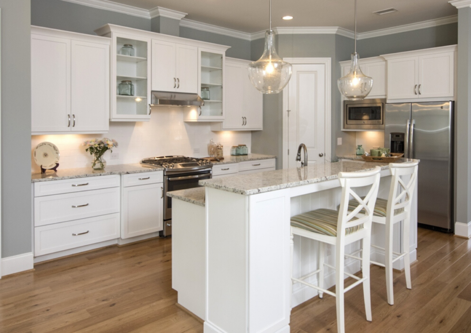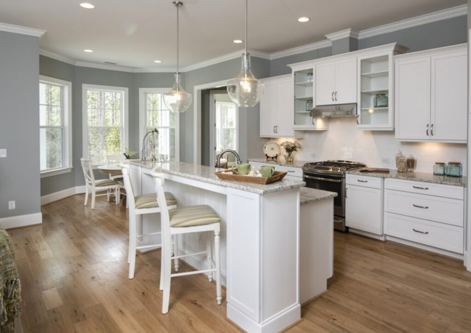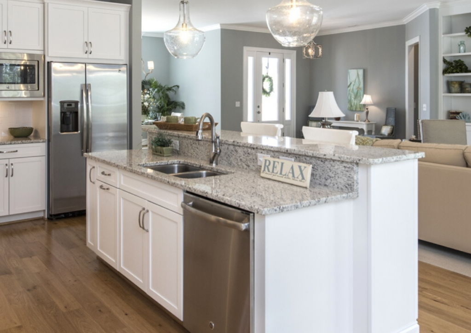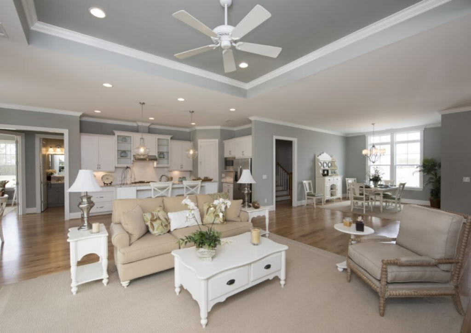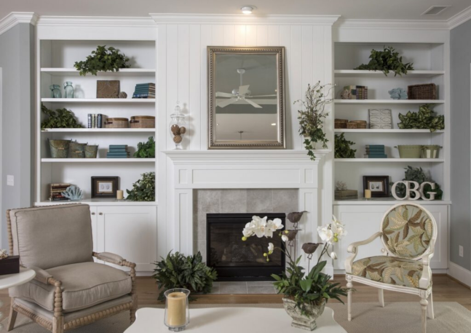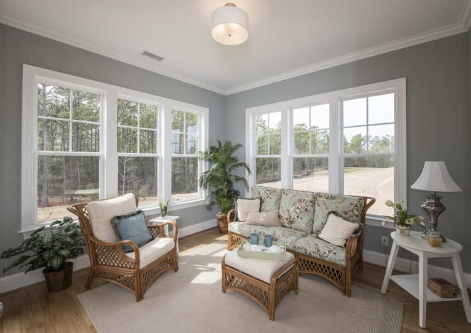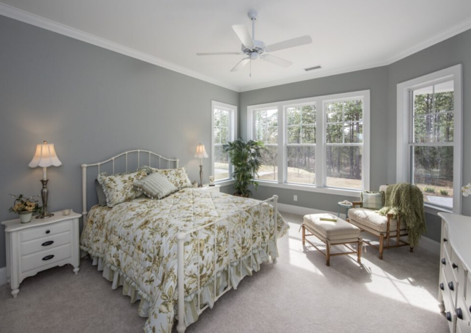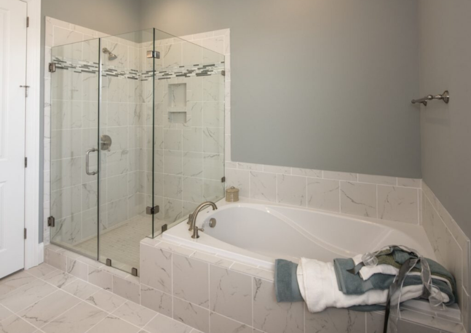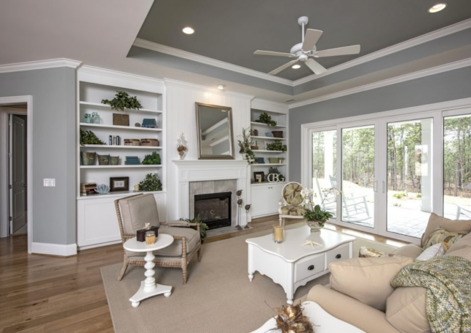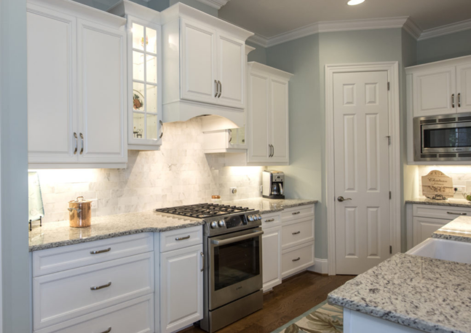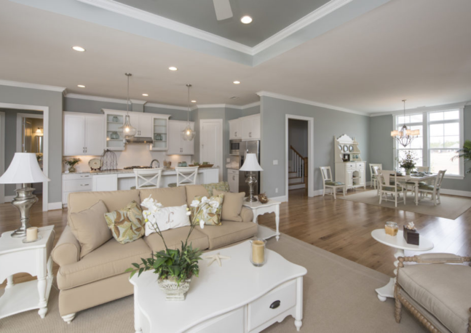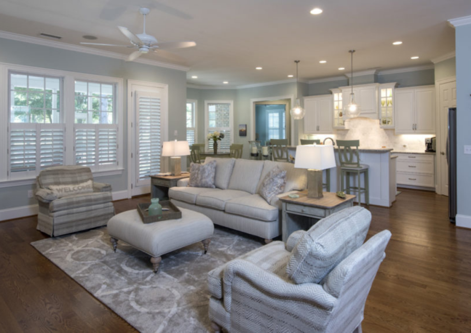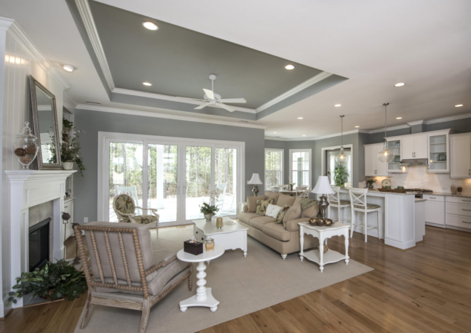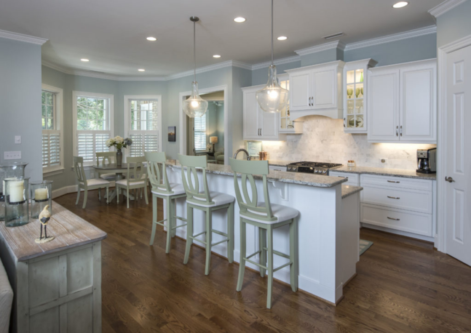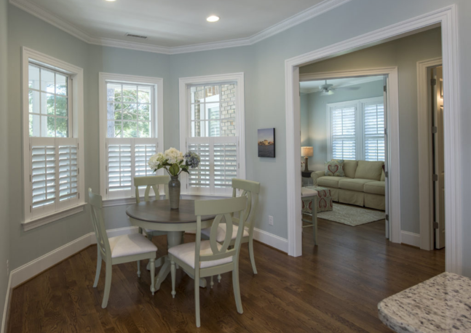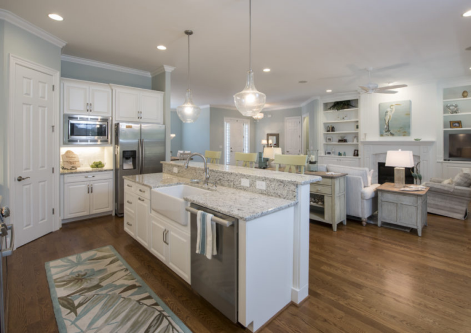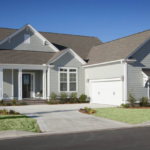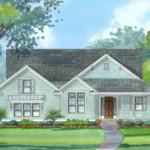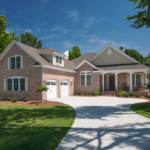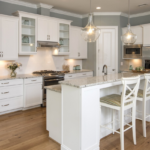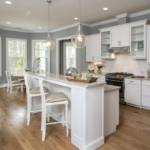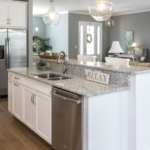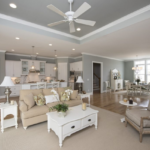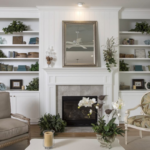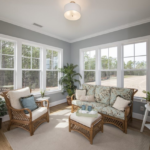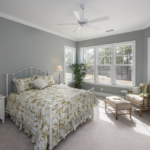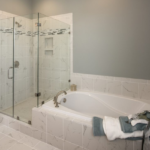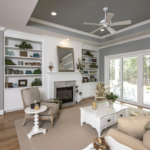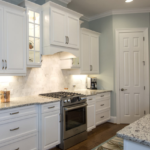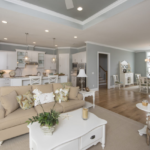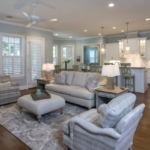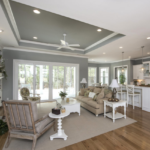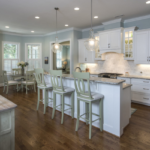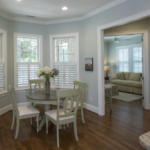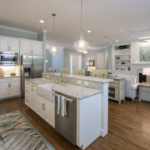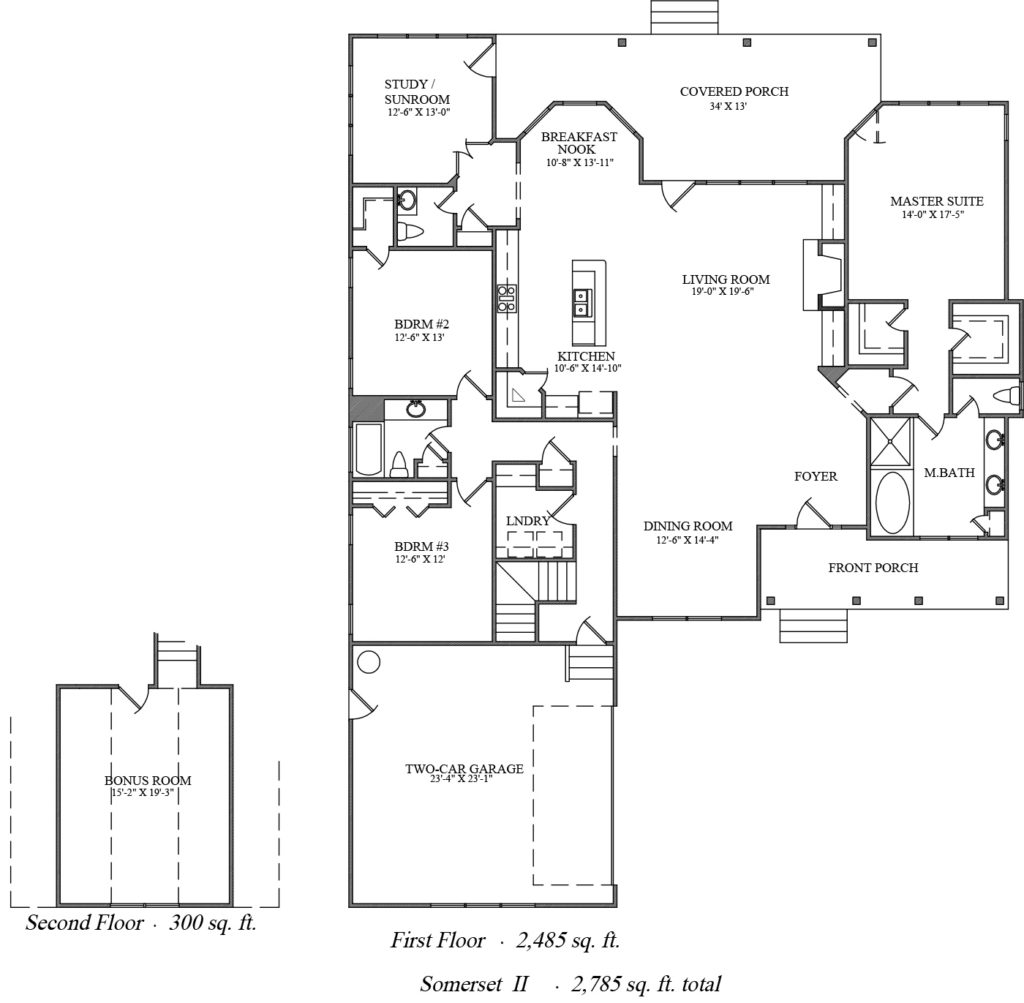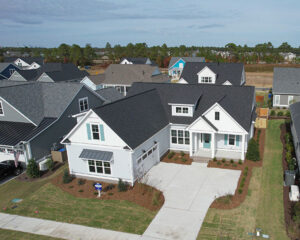Somerset II
Somerset II is a beautifully designed 2,785 square foot home that boasts a sprawling master suite, an inviting living room with direct access to a cozy covered porch, and a flexible bonus room on the second floor. The intelligent layout includes a sun-soaked study, a well-appointed kitchen with a breakfast nook, and a separate dining area, all coming together to create a harmonious balance of comfort and sophistication.
More About the Home ›Somerset II Home Plan
Introducing Somerset II – a home that captures the essence of refined living with its 2,785 square feet of artfully designed space. Envision relaxing in the expansive master suite or gathering in the luminous living room, both spaces flow seamlessly onto a covered porch where the outdoors beckons. Every meal becomes a social affair in the open-concept kitchen, with its adjoining breakfast nook providing the perfect spot for morning coffee. The dedicated study doubles as a sunroom, offering a tranquil retreat for contemplation or basking in natural light. Upstairs, the bonus room stands ready as your versatile canvas, ideal for hobbies, a playroom, or extra guest space.
Delight in the privacy of separate bedrooms, each offering a personal enclave within the home. The ample two-car garage ensures practicality matches the elegance of design, making Somerset II not just a house, but a home that adapts to and enhances your lifestyle. Every corner of Somerset II has been thoughtfully considered to create a living experience that’s as functional as it is beautiful, ensuring that life here is nothing short of extraordinary.
Available in These Communities
We'll help you find your home
Please fill out the form below.


