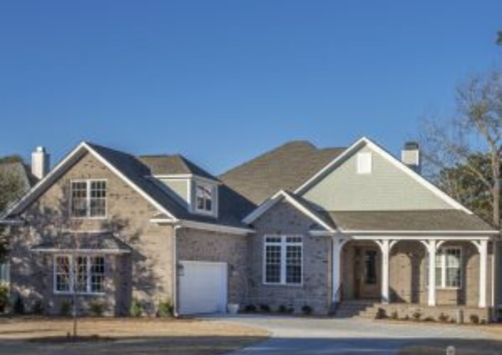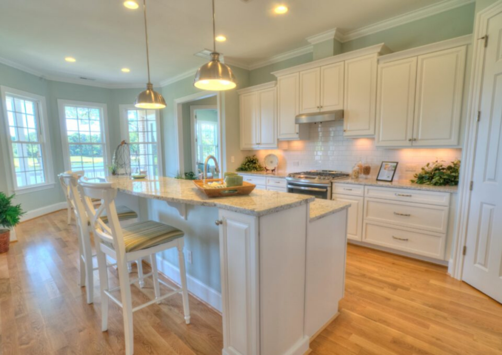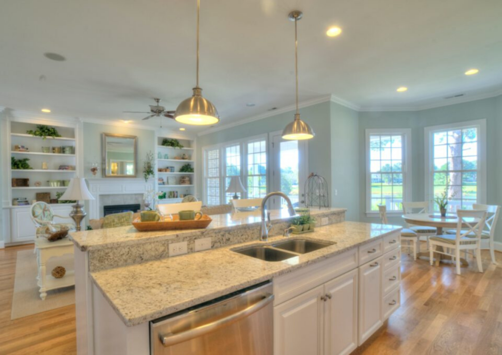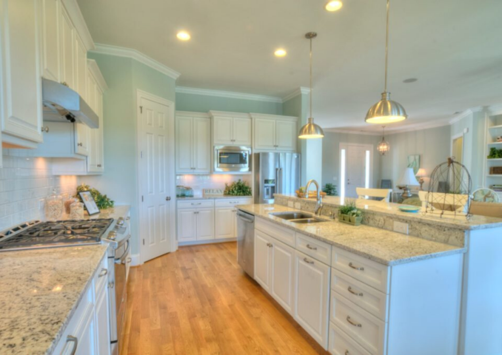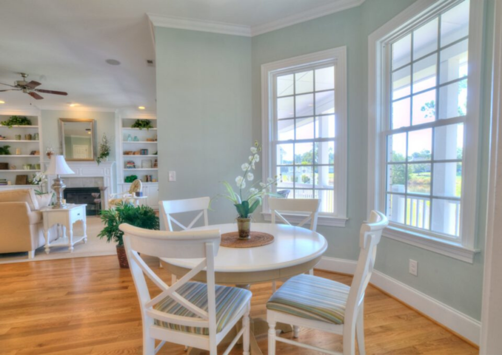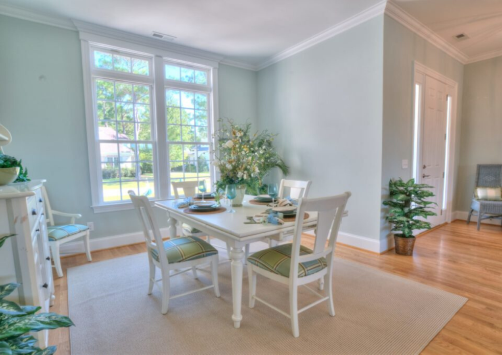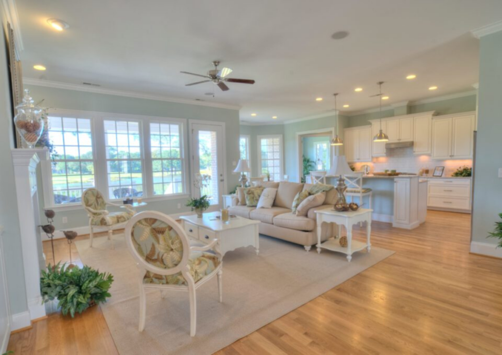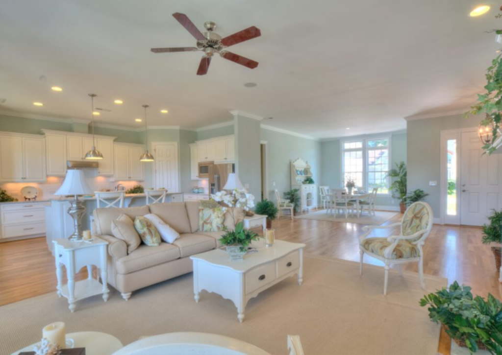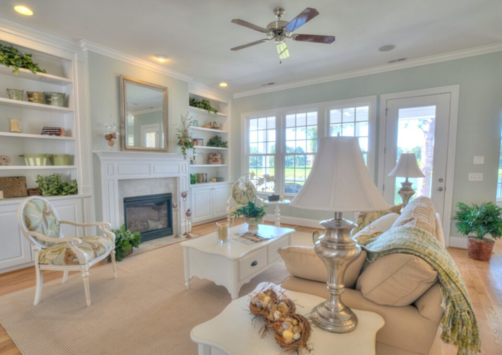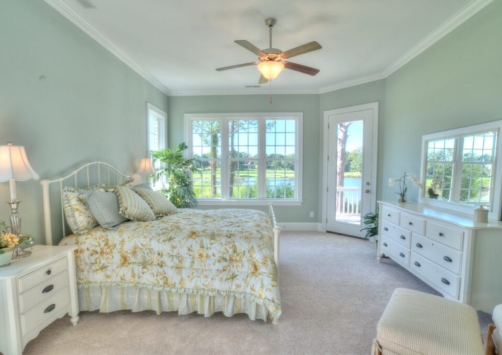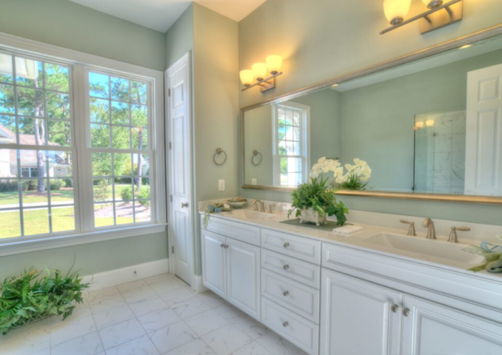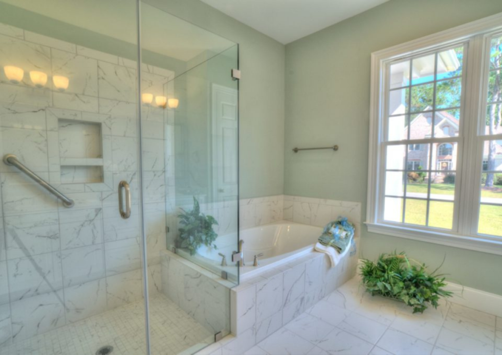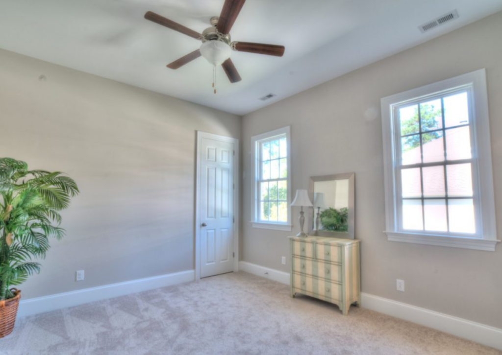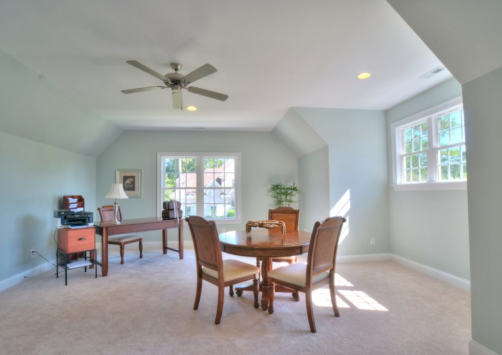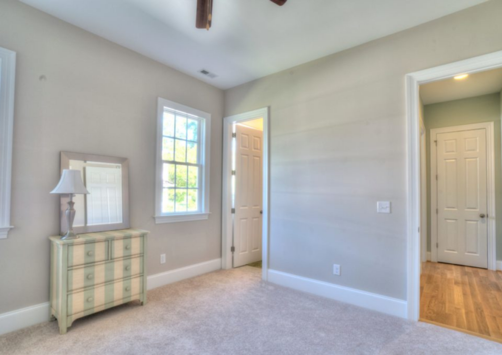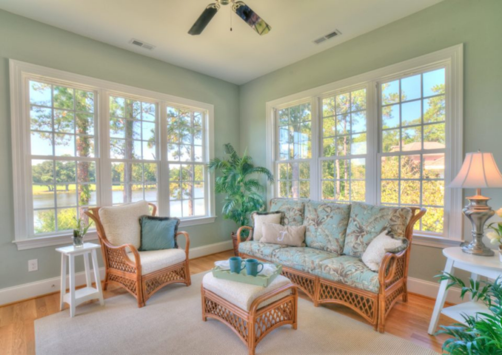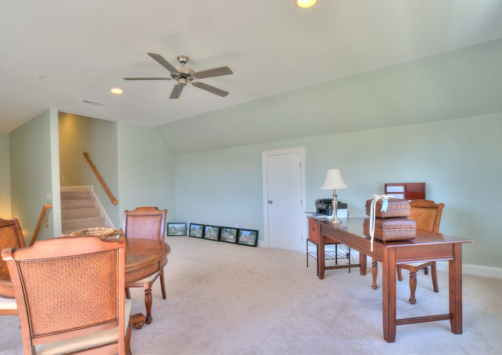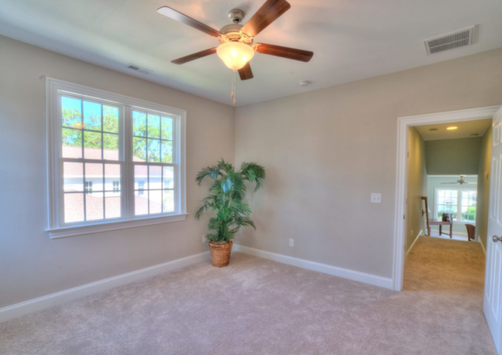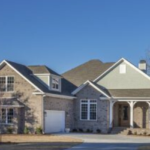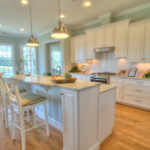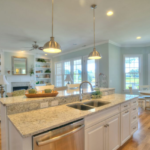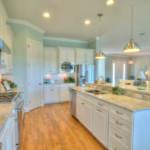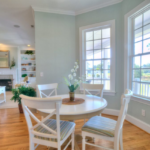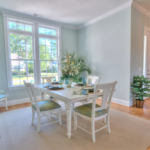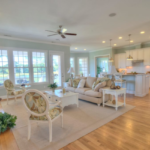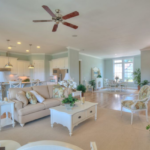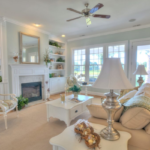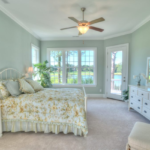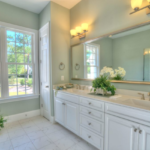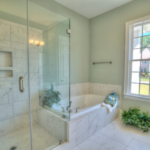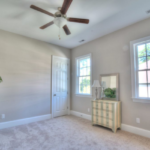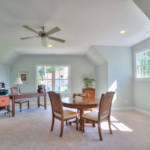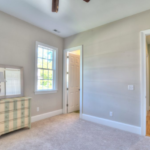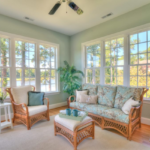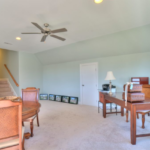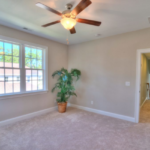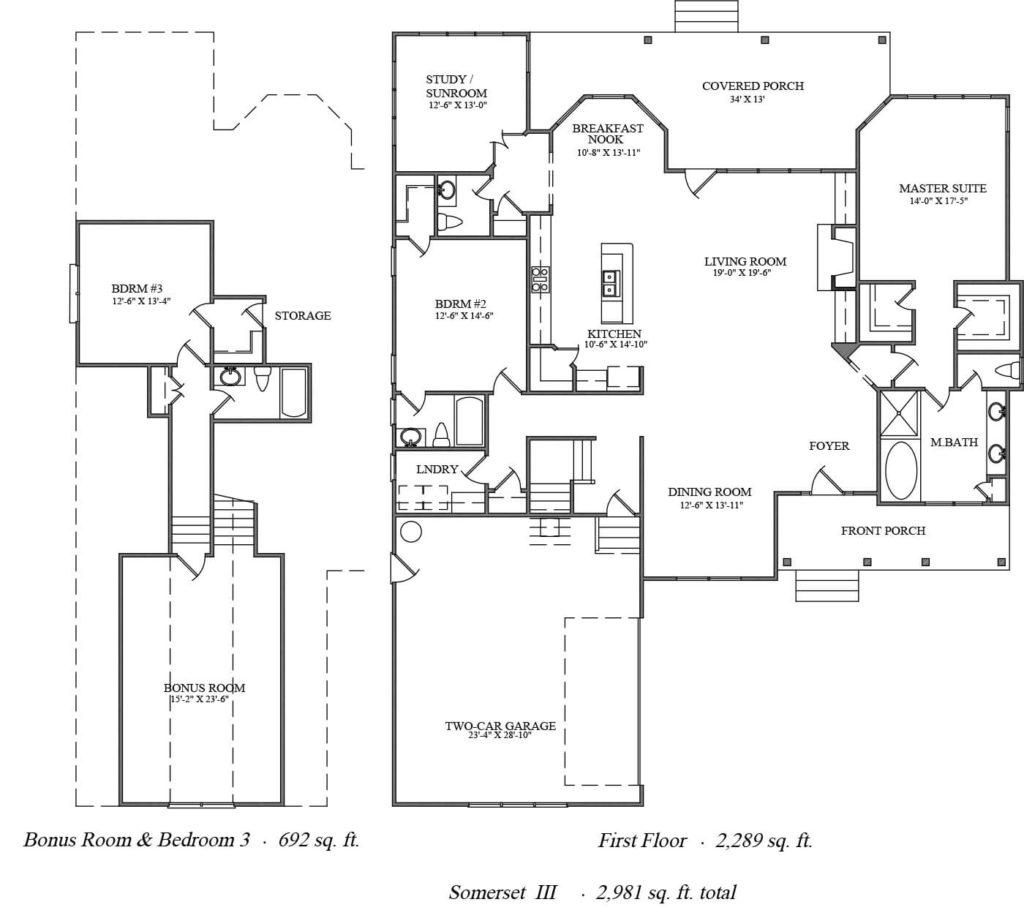Somerset III
Somerset III is a versatile 2,981 square-foot home offering a masterful blend of cozy living spaces and ample room for entertaining, including a sprawling living room that opens to a serene covered porch. The second floor introduces flexible options with a spacious bonus room, perfect for a variety of uses, and an additional bedroom, all complemented by a well-designed first-floor layout that includes a study, sunlit breakfast nook, and a formal dining room.
More About the Home ›Somerset III Home Plan
Discover the charm of Somerset III, where thoughtful architecture meets the needs of daily life across 2,981 square feet of inviting living space. Step into a home where every room is a blend of comfort and sophistication, beginning with a master suite that’s a true retreat, featuring a spacious layout for restful nights and a well-appointed ensuite for those moments of relaxation. The heart of this abode is the living room, with its generous proportions and warm ambiance, seamlessly extending to a covered porch, creating an indoor-outdoor living experience that’s perfect for entertaining or unwinding.
The kitchen is a chef’s delight, with ample counter space and modern appliances, while the adjoining breakfast nook provides a sunny spot for morning coffee. The formal dining room is set to host your memorable gatherings, and the study offers a peaceful spot for work or leisure, with the potential to double as a sunroom. Upstairs, a bonus room awaits your imagination – a potential media room, play area, or extra bedroom, complete with additional storage solutions. Somerset III is not just a house, but a canvas for your life, a place where each day is lived in style and comfort.
Available in These Communities
Customize
Inflexible cookie-cutter floor plans can be limiting and custom homes can be very complicated and expensive. Our customizable approach offers multiple pre-designed floor plans that each allow for a wide range of custom changes to accommodate a variety of needs and desires and give your home its own unique flare.
This balanced approach combines the cost advantages and efficiencies of pre-design with the flexibility and creative freedom of customizable options and upgrades.
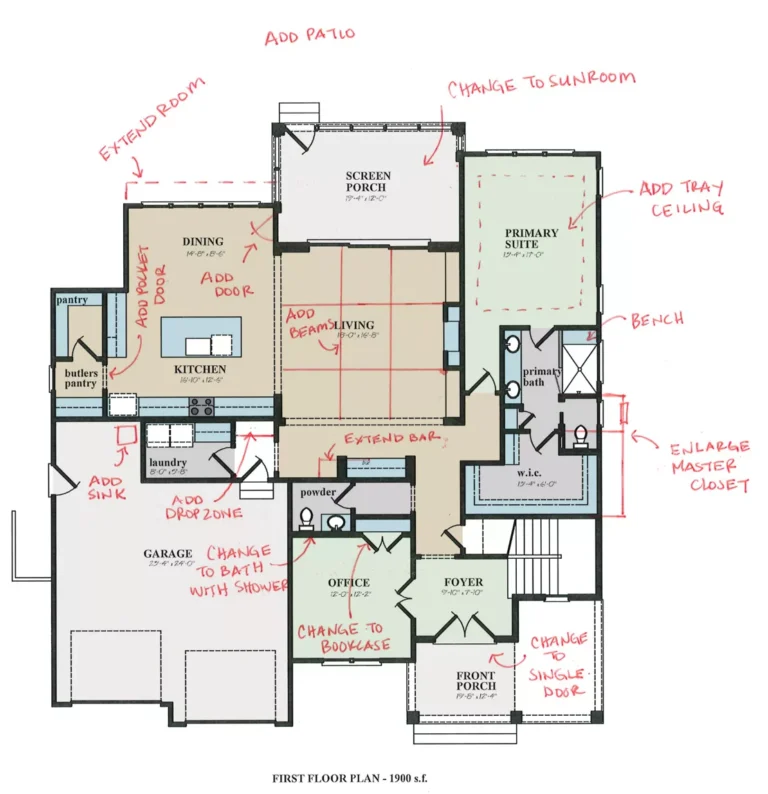
We'll help you find your home
Please fill out the form below.


