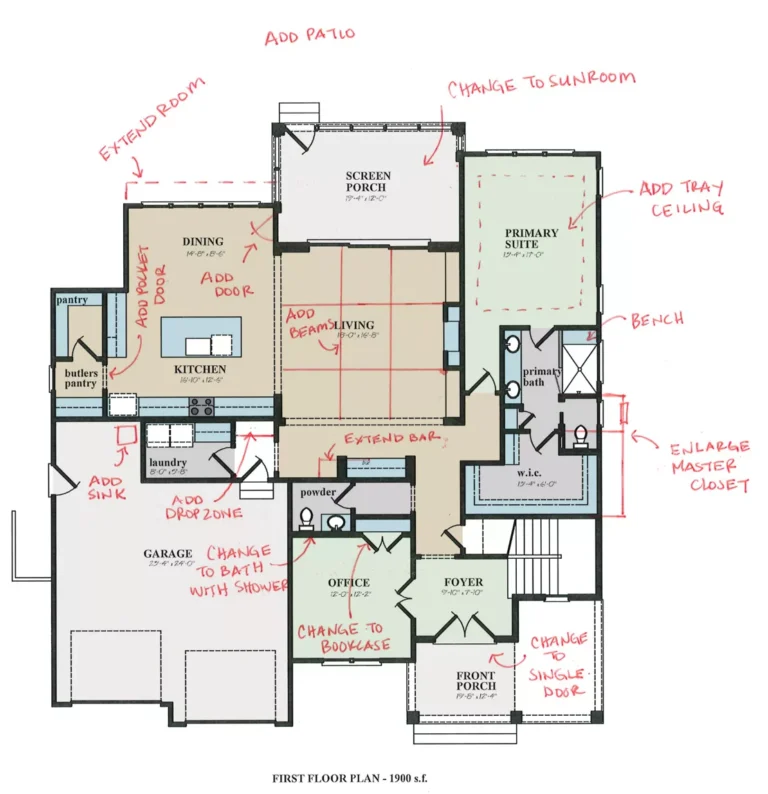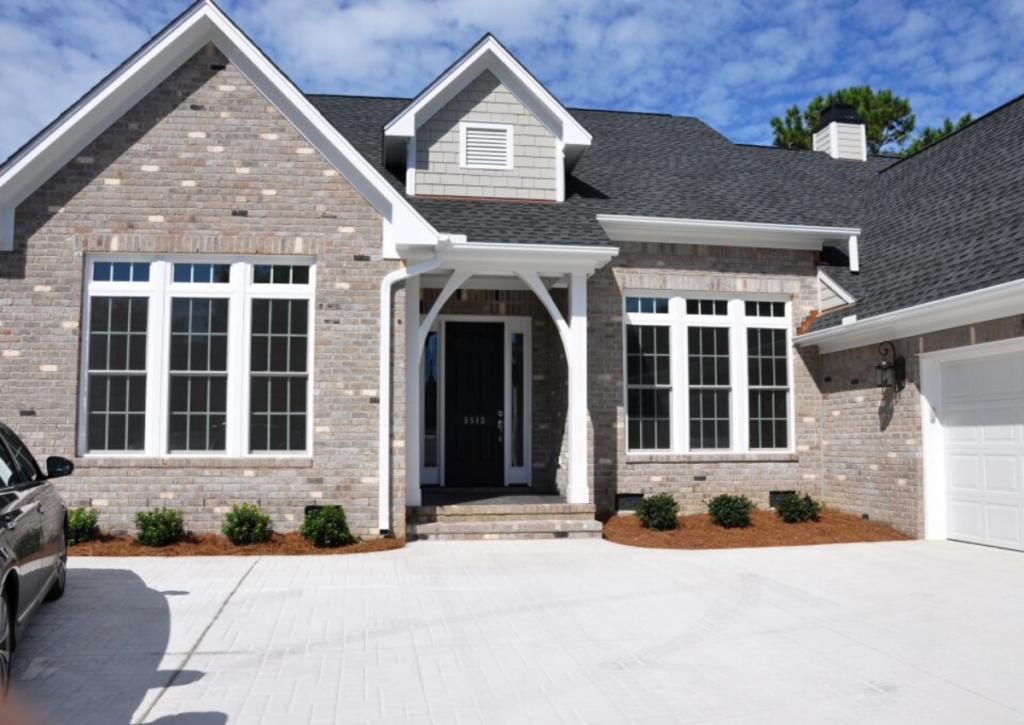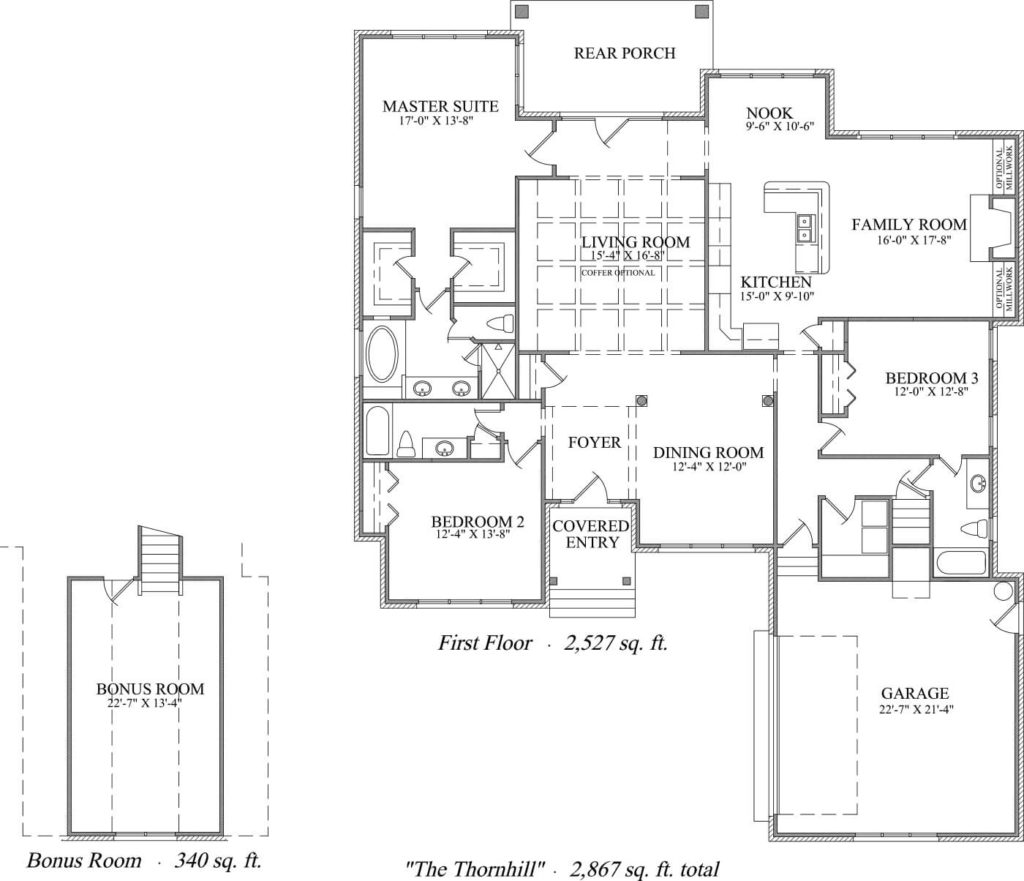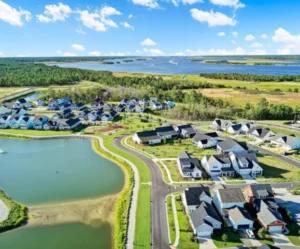Thornhill
The Thornhill blends functionality and elegance across its 2,867 sq ft, featuring a luxurious master suite, two additional bedrooms, and a versatile bonus room. Its open-concept living area extends to a spacious rear porch, offering a harmonious balance of indoor and outdoor living spaces.
More About the Home ›Thornhill Home Plan
Discover the timeless elegance of The Thornhill, an exquisitely designed abode boasting 2,867 square feet of well-appointed living space. Step through the covered entry and be greeted by a grand foyer, leading to a spacious living room with optional coffered ceilings, adding a touch of architectural finesse. The adjoining dining room promises to host dinners and celebrations in style, while the heart of the home, a sprawling kitchen, features ample space for culinary exploration and flows into a cozy nook for casual meals.
The family room, with its considerable dimensions, offers an inviting atmosphere for relaxation and family time, complemented by views and access to a generous rear porch, perfect for outdoor enjoyment. Retreat to the expansive master suite, a sanctuary of peace with a large ensuite and walk-in closet, promising a restful escape from the day’s hustle. Two additional bedrooms afford privacy and comfort for family or guests, while an upstairs bonus room provides flexibility for entertainment, a home gym, or additional living space. With a two-car garage rounding off this beautiful residence, The Thornhill is not just a dwelling but a canvas for your family’s cherished memories.
Available in These Communities
Customize
Inflexible cookie-cutter floor plans can be limiting and custom homes can be very complicated and expensive. Our customizable approach offers multiple pre-designed floor plans that each allow for a wide range of custom changes to accommodate a variety of needs and desires and give your home its own unique flare.
This balanced approach combines the cost advantages and efficiencies of pre-design with the flexibility and creative freedom of customizable options and upgrades.

We'll help you find your home
Please fill out the form below.






