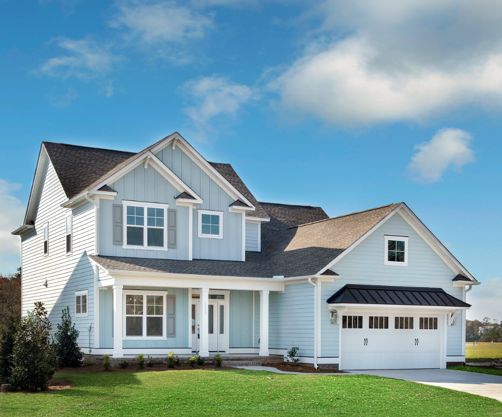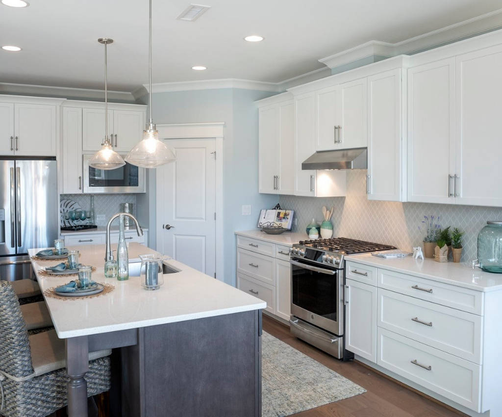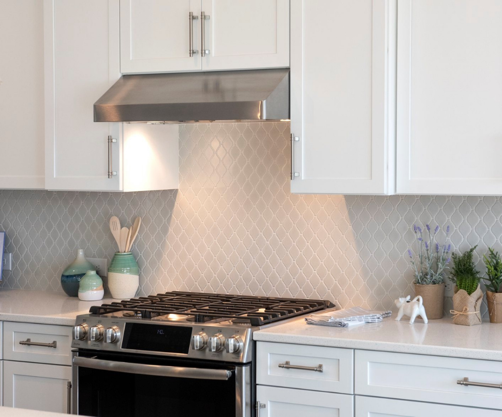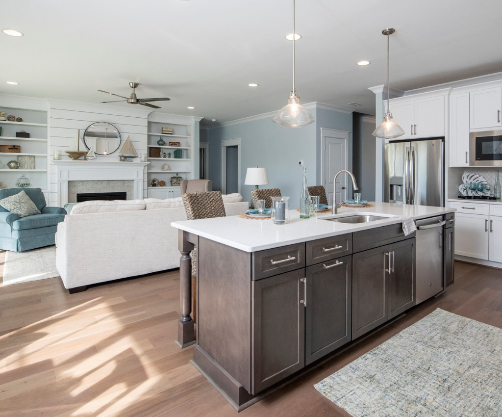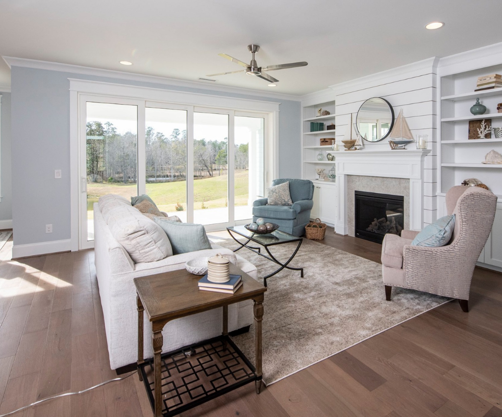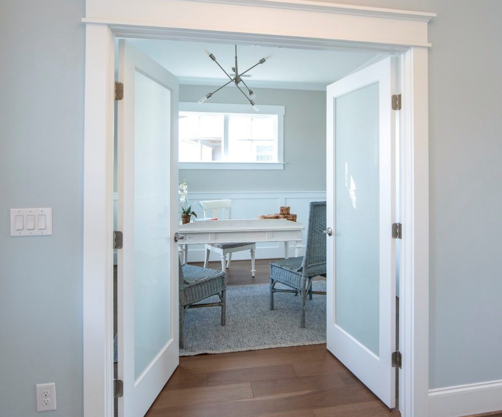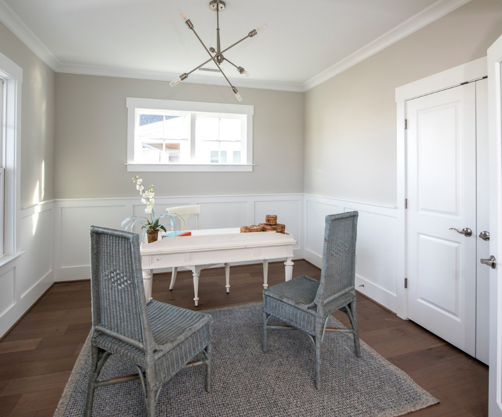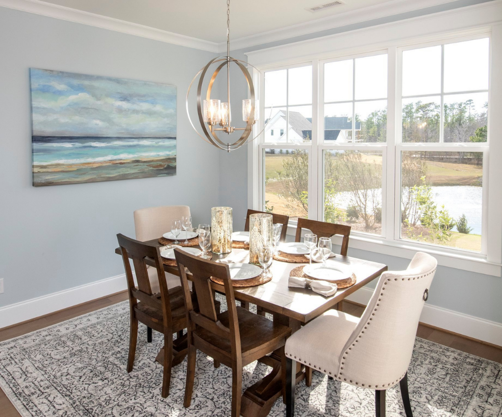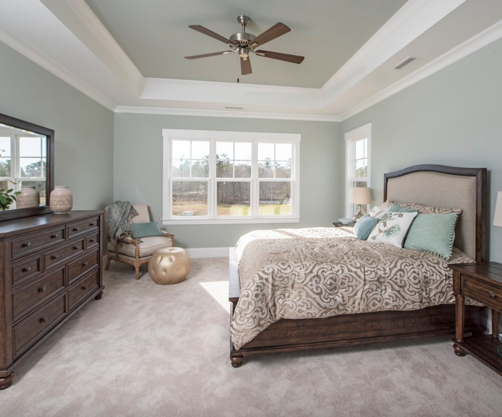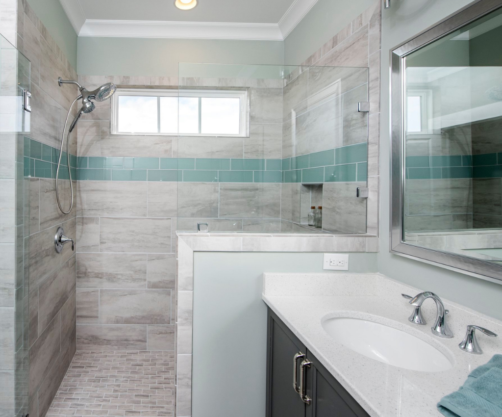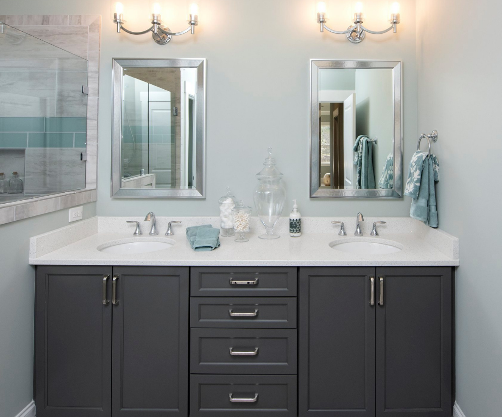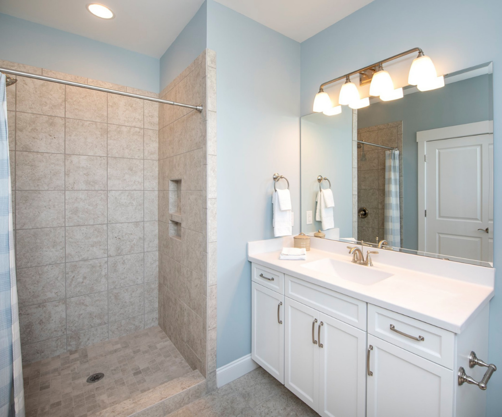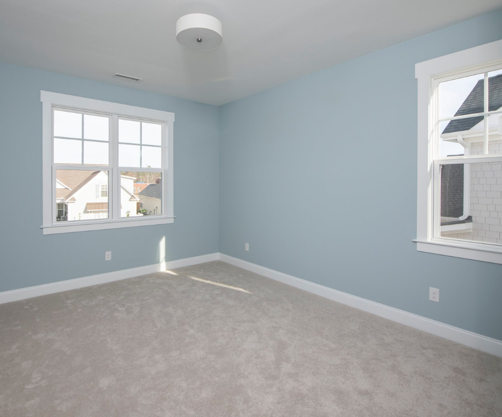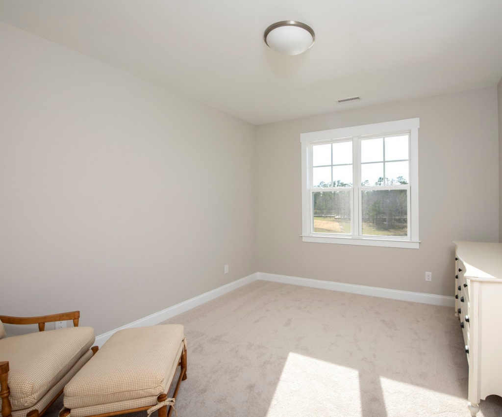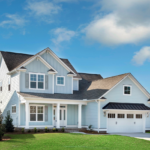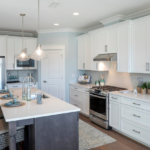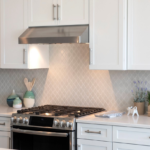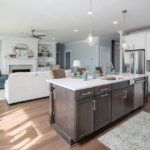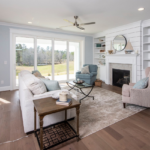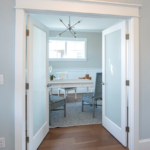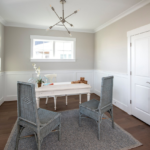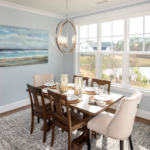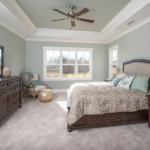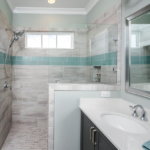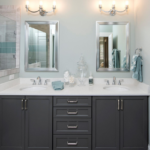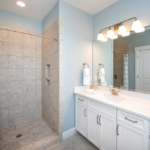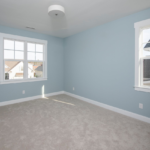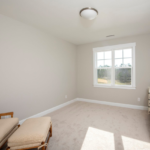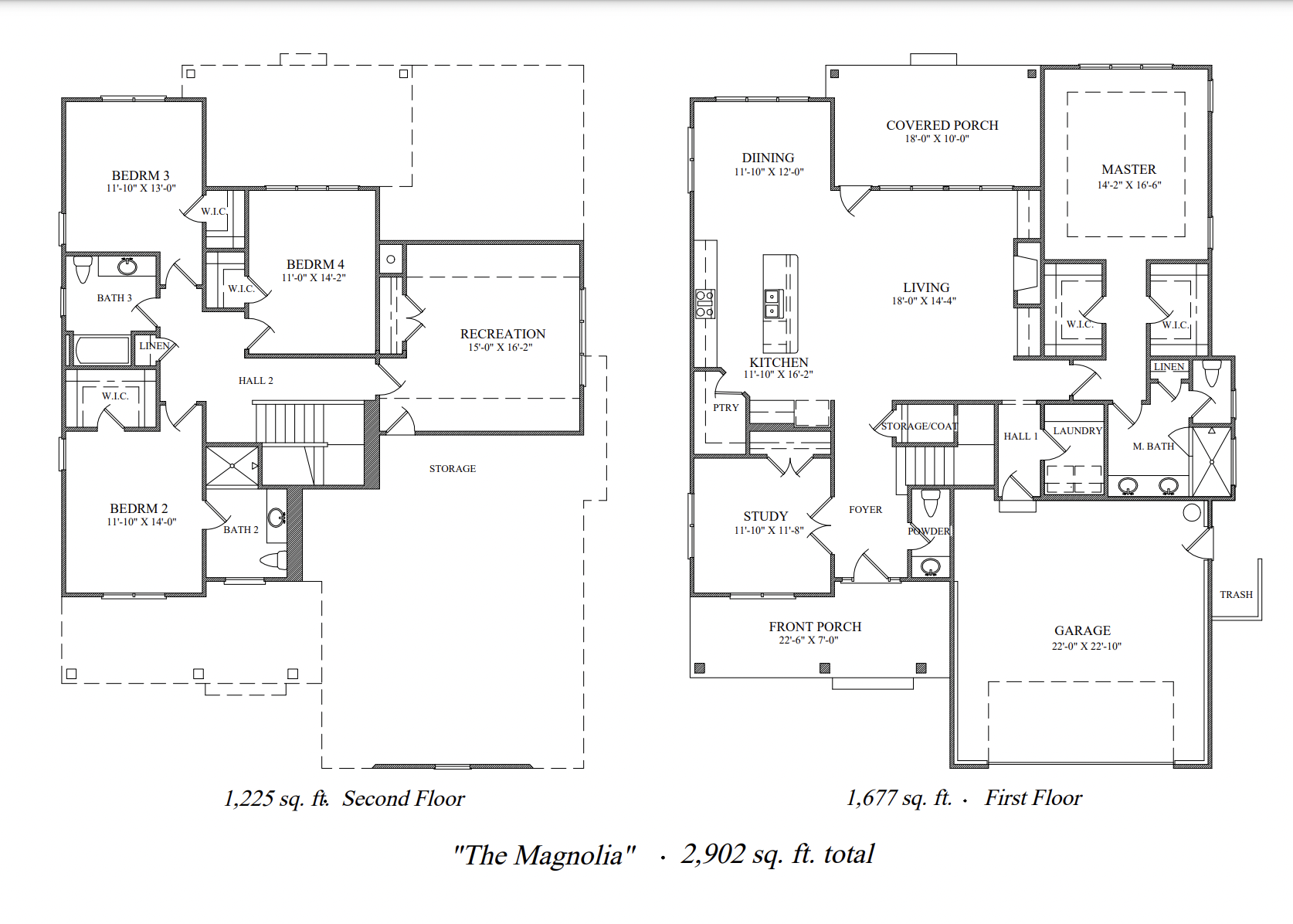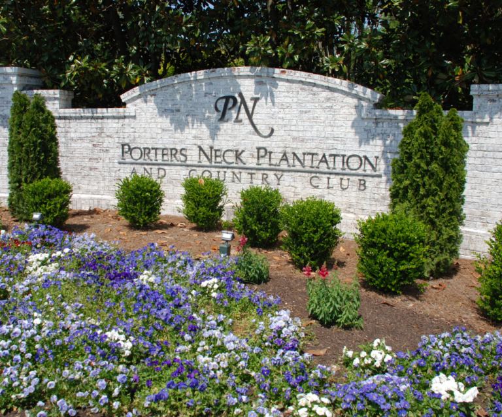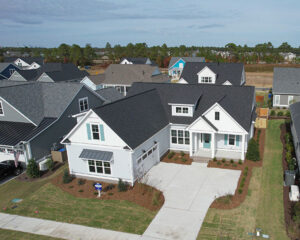Magnolia
The Magnolia offers a grand total of 2,902 square feet of living space, thoughtfully divided to maximize both comfort and style. The first floor alone provides a generous 1,677 square feet, featuring a master suite with all the luxuries for a private retreat, an open kitchen with a pantry that flows into the dining and living areas, creating an ideal space for entertaining and daily life. Upstairs, the additional 1,225 square feet include bedrooms and a recreation area, perfect for family activities or a quiet escape. This home beautifully balances the buzz of family life with the tranquility of private spaces.
More About the Home ›Magnolia Home Plan
Welcome to The Magnolia, a stately home that unfolds over 2,902 square feet of meticulously designed space. On the first level, 1,677 square feet are dedicated to creating a warm and inviting atmosphere, starting with a welcoming foyer that leads into a spacious living area. Here, the living room blends seamlessly with the dining area and a well-appointed kitchen, perfect for the modern chef. The master suite is a true retreat, featuring a large walk-in closet and a luxurious en-suite bath, offering a private haven from the day’s hustle and bustle.
Ascending to the second floor, you’ll discover an additional 1,225 square feet that house the remaining bedrooms, each offering comfort and privacy. The crown jewel of this level is the recreation area, a versatile space that can be transformed into a game room, a home theater, or a quiet study area, depending on your family’s needs.
The Magnolia is more than just a residence—it’s a home where every detail has been considered to enrich your living experience. From the tranquility of the master suite to the shared joy of the open living space and the potential of the second-floor recreation area, this home is designed to cater to a variety of lifestyles, making it the perfect canvas for your family’s memories. Whether it’s hosting festive gatherings or enjoying serene evenings on the covered porch, The Magnolia invites you to a life of comfort and elegance.
Available in These Communities
We'll help you find your home
Please fill out the form below.


