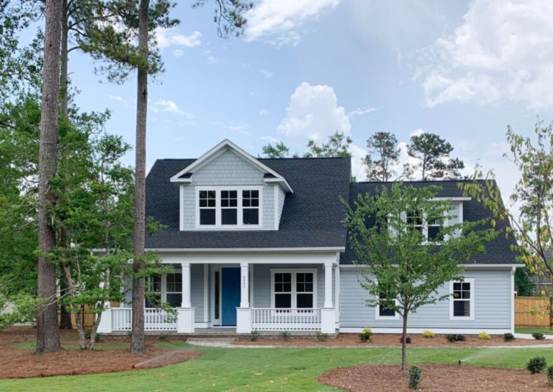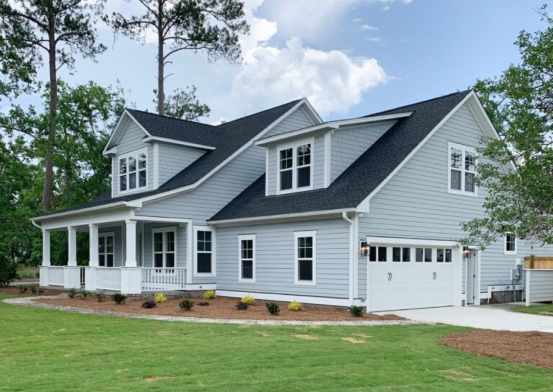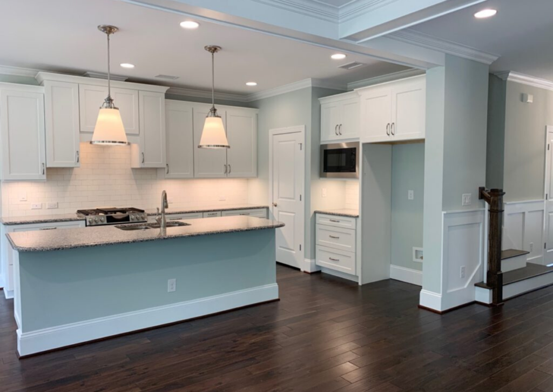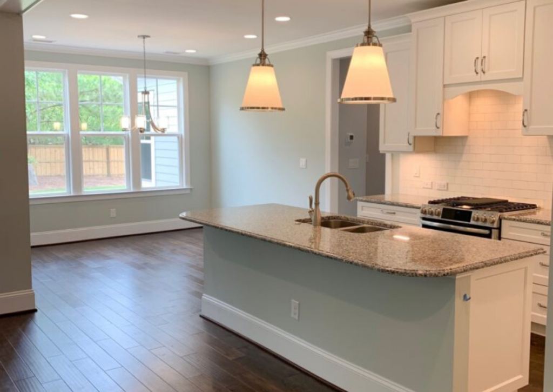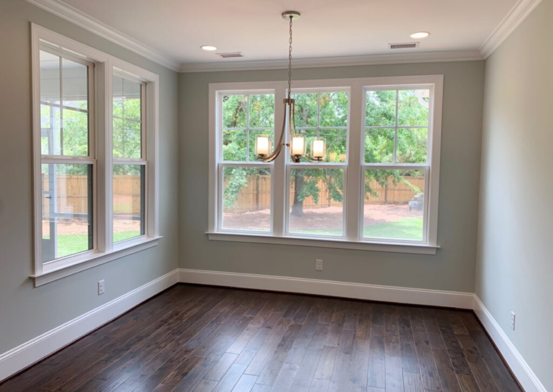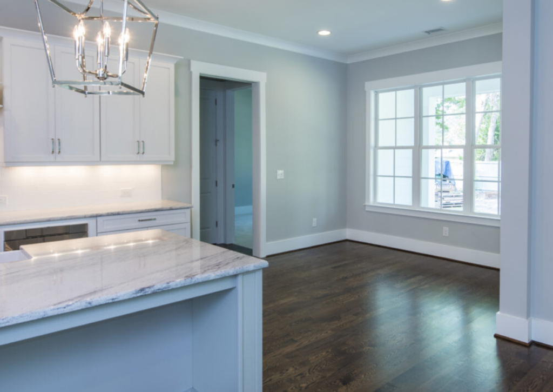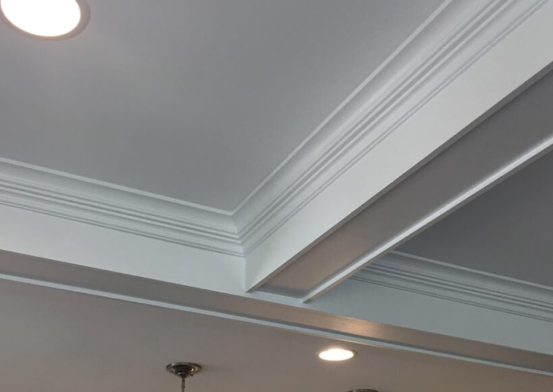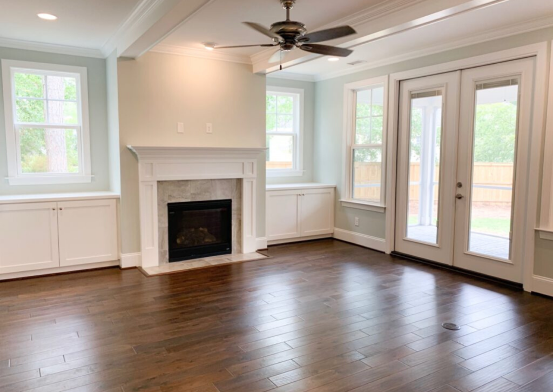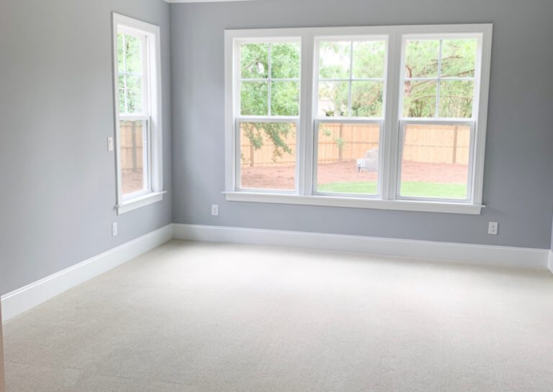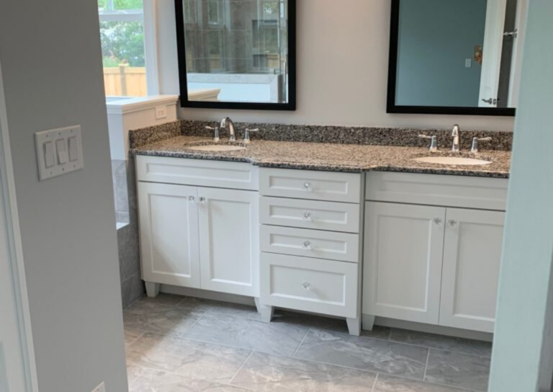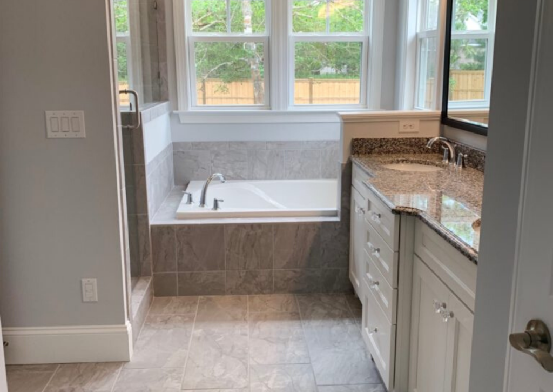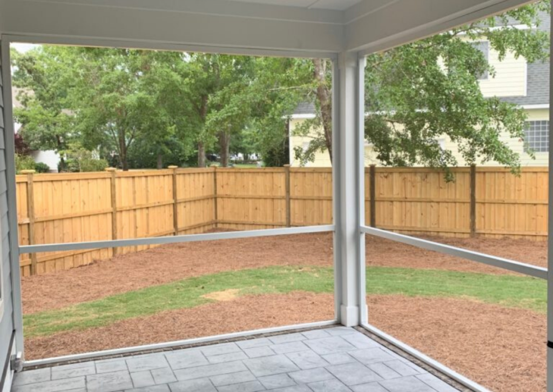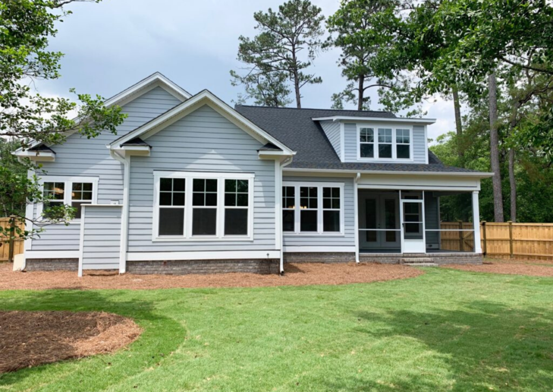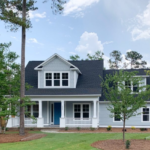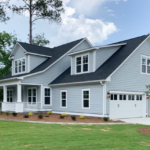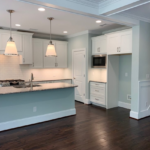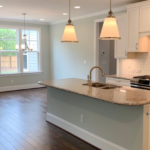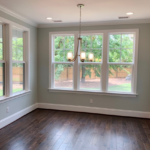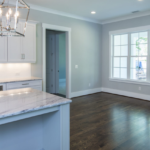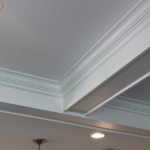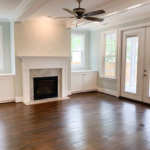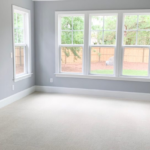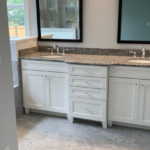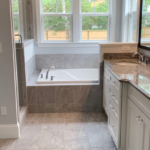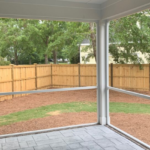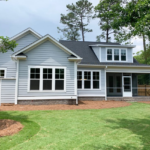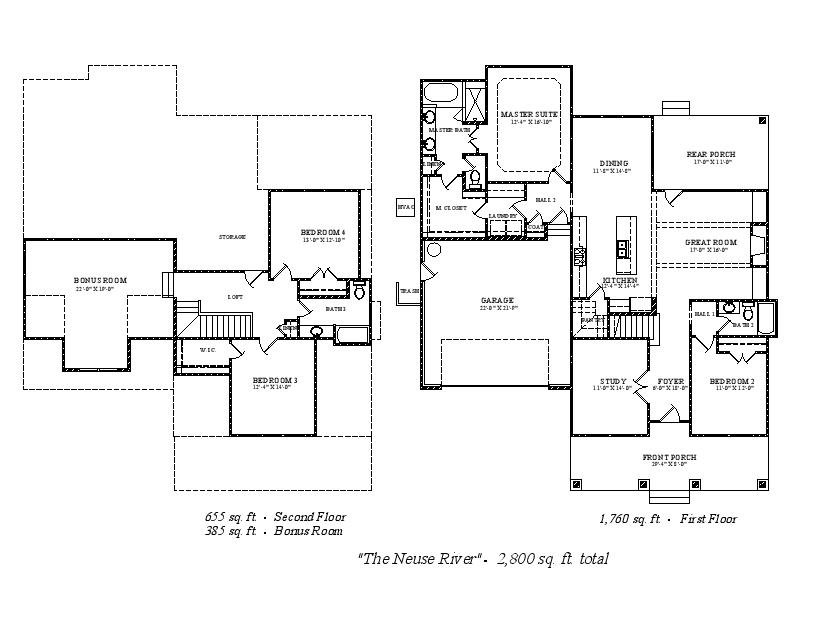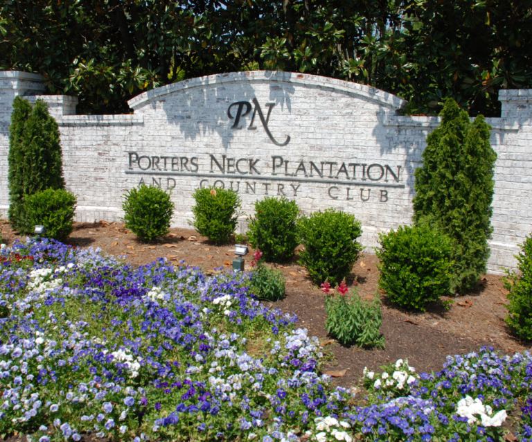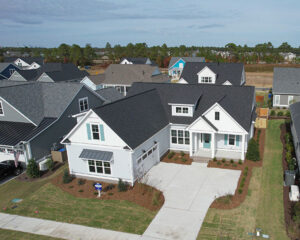Neuse River
The Neuse River home melds comfort and versatility across its 2,800 square feet, featuring a spacious 1,760 square-foot first floor with a study, open-concept great room, and a master suite, complete with rear porch access for private outdoor retreats. The second floor extends the living space with additional bedrooms, a loft, and a bonus room, perfect for a growing family's needs or as extra space for hobbies and entertainment.
More About the Home ›Neuse River Home Plan
Discover The Neuse River, a beautifully crafted home spanning an impressive 2,800 square feet that artfully balances communal spaces with private retreats. The first-floor layout, covering 1,760 square feet, greets you with a warm, inviting study that effortlessly transitions into an expansive great room, crowned with high ceilings and abundant natural light. The heart of the home is a gourmet kitchen, where the scent of shared meals lingers, opening onto a charming dining area that’s ideal for both festive feasts and quiet dinners.
A masterful blend of luxury and comfort defines the master suite, which offers a peaceful escape and direct access to the rear porch, a secluded spot for morning reflections or evening repose. As you ascend to the second floor, you are greeted by an additional 655 square feet of living space, including well-appointed bedrooms that offer rest and privacy, along with a generous loft area that can transform into a dynamic space for work or leisure. The bonus room, a canvas awaiting your vision, is perfect for crafting a personalized haven for hobbies, entertainment, or relaxation.
With The Neuse River, experience the joy of a home that’s designed not just for living but for cherishing life’s moments. From the study, where ideas take flight, to the great room, a backdrop for memories, and the outdoor spaces that invite nature inside, this home encapsulates the essence of a life well-lived.
We'll help you find your home
Please fill out the form below.


