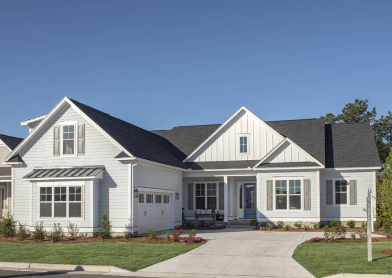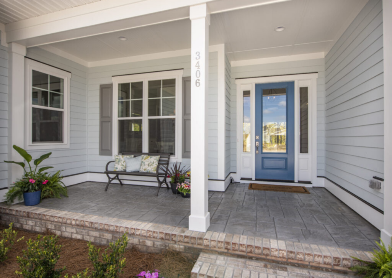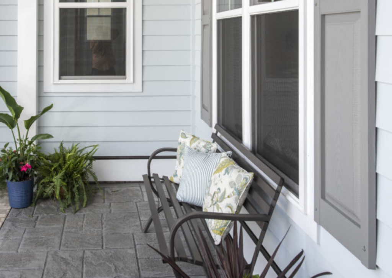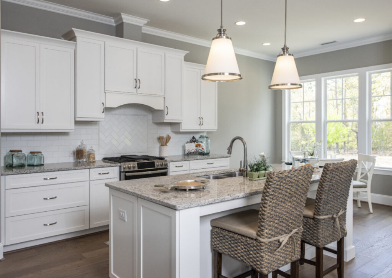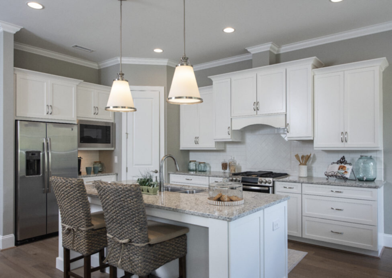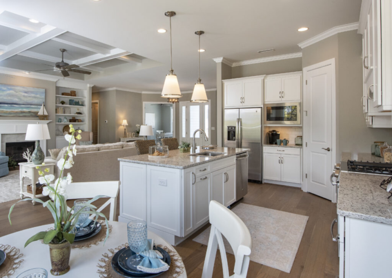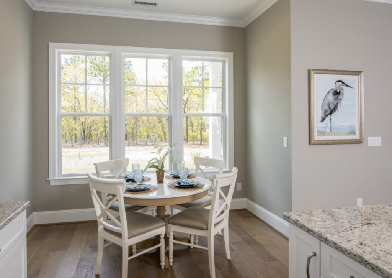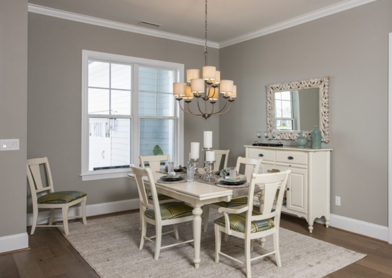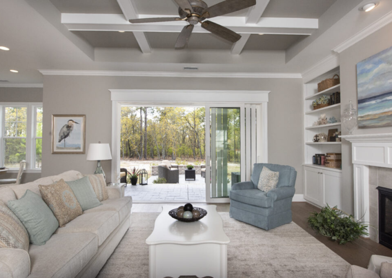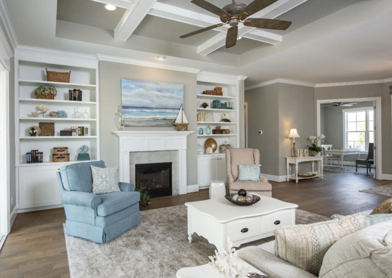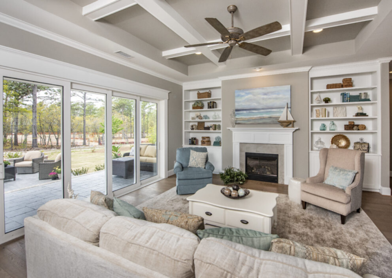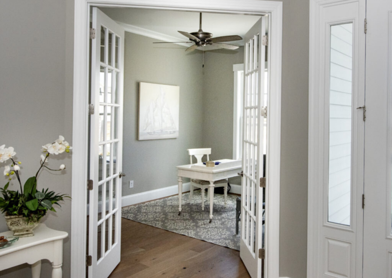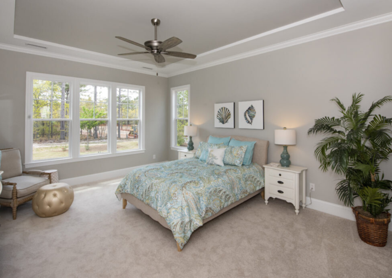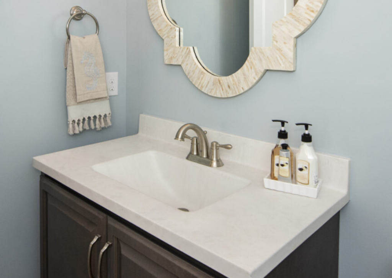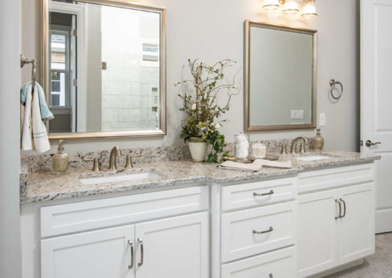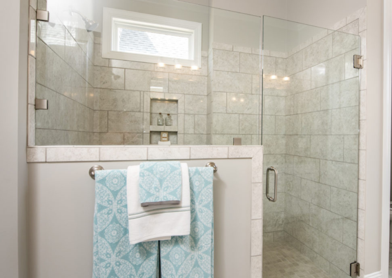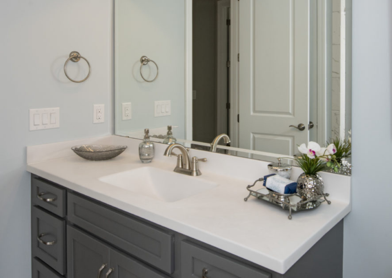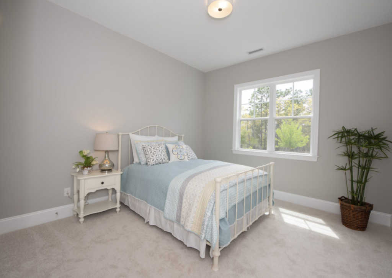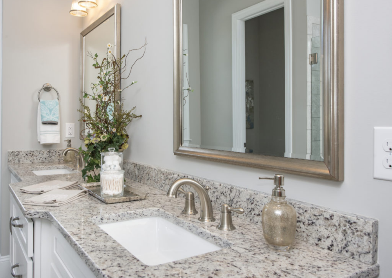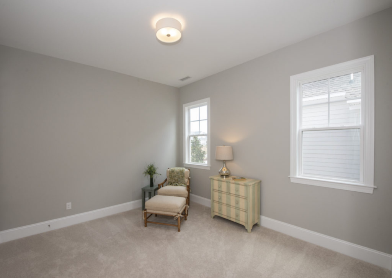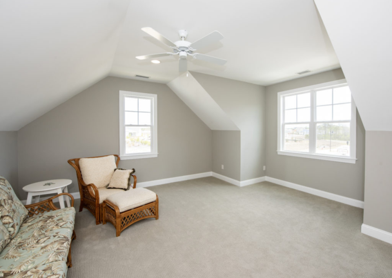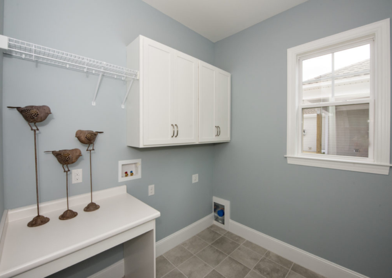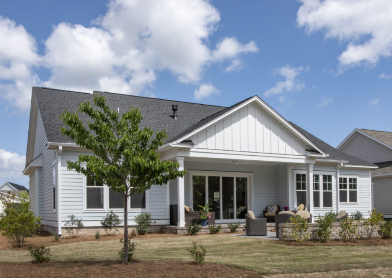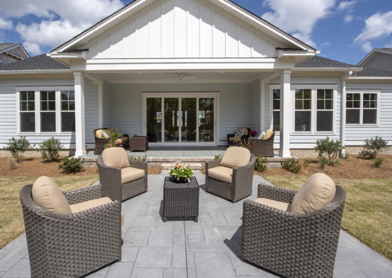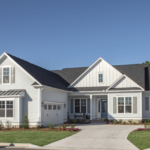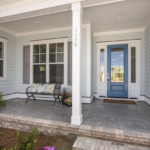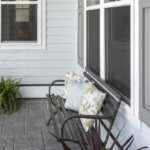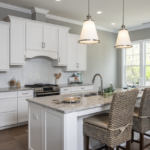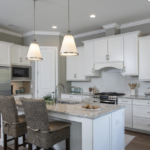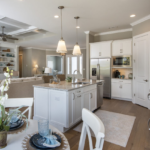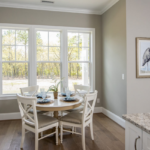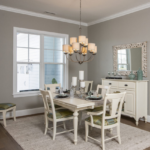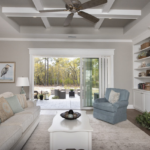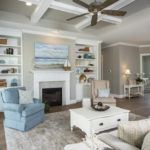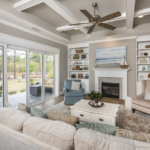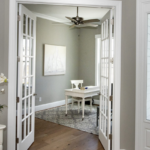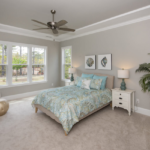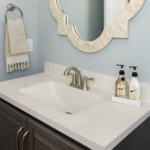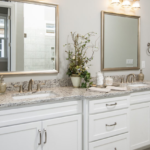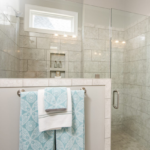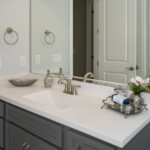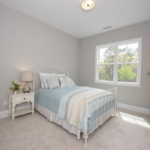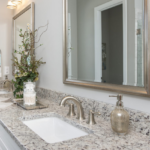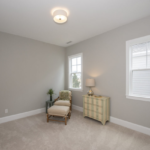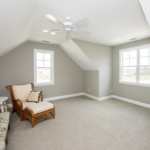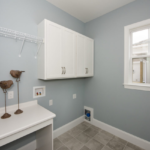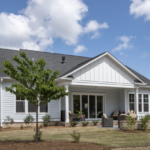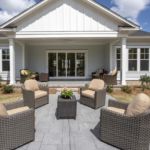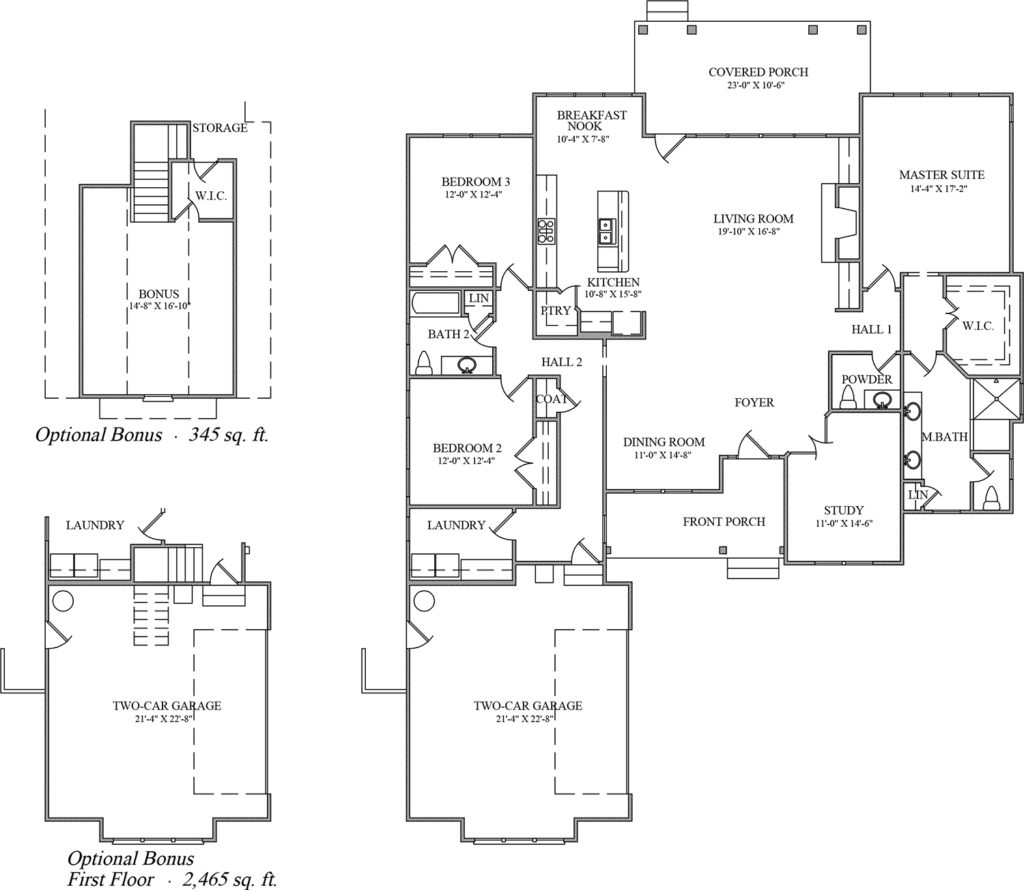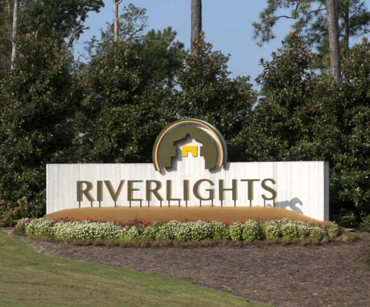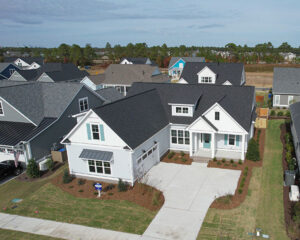Newport at Riverlights
The Newport unfolds over 2,465 sq. ft. with a master suite that serves as a private haven, complemented by two additional bedrooms and a study for versatility, while the open-plan living area and covered porch create a seamless blend of indoor and outdoor living. This home combines practicality with elegance, offering a bonus room for tailored space and a two-car garage, all encapsulated within a design that promises both comfort and sophistication.
More About the Home ›Newport at Riverlights Home Plan
Welcome to The Newport, an architectural delight offering an expansive 2,465 square feet of smartly designed living space, crafted to foster a harmonious balance between elegance and functionality. Step onto the welcoming front porch and through the foyer that seamlessly transitions into a sun-drenched living room, a heartwarming space that beckons family togetherness and social entertainment. The covered porch extends the living area outdoors, perfect for tranquil relaxation or lively barbecues.
The culinary enthusiast will revel in the kitchen, boasting modern appliances and abundant counterspace, complemented by a cozy breakfast nook that promises to start each day with warmth. A formal dining room awaits, ready to host your most cherished celebrations with grace and style.
Retreat to the master suite, a sanctuary of peace with its generous proportions and a luxurious bath, designed to provide a spa-like experience every day. Two additional bedrooms offer comfort and privacy, with a shared bath conveniently located to cater to the needs of family and guests.
For the professional or hobbyist, the study provides a versatile space, ideal for a home office, library, or craft area. Practicality is not forgotten, with a spacious laundry room and an attached two-car garage providing both storage solutions and everyday convenience.
The option for a bonus room adds a flexible dimension to this home, allowing for customization to your lifestyle—be it a playroom, gym, or an extra bedroom for growing families. The Newport is not just a house; it’s the cornerstone of your future, blending timeless design with spaces that adapt to your evolving needs, making it the perfect place to call home.
Available in These Communities
We'll help you find your home
Please fill out the form below.


