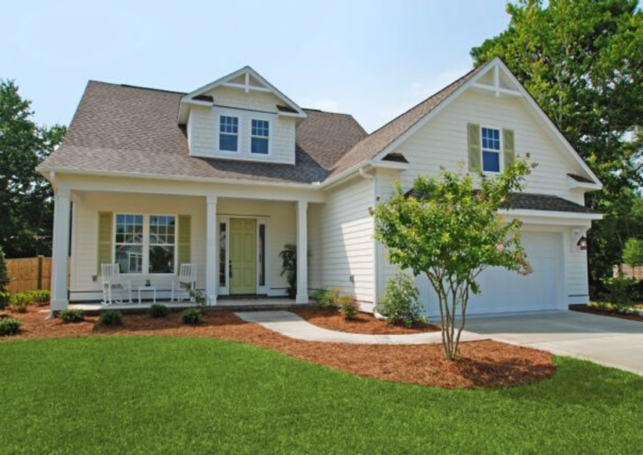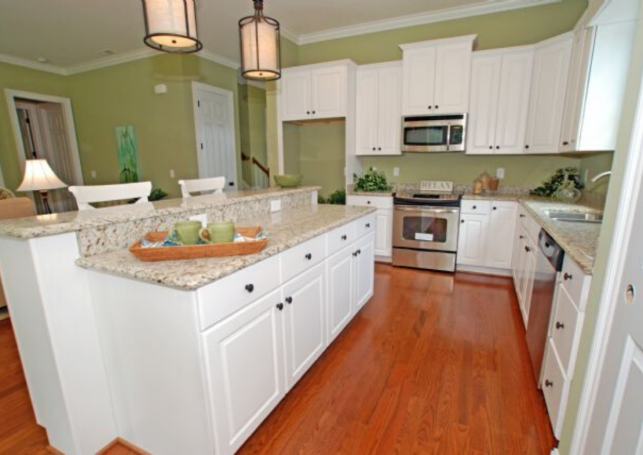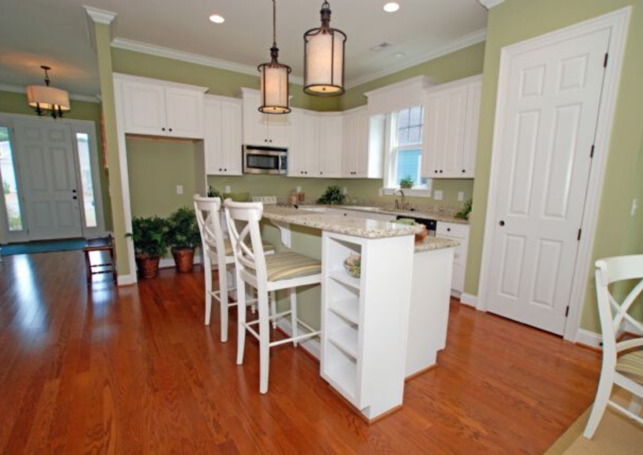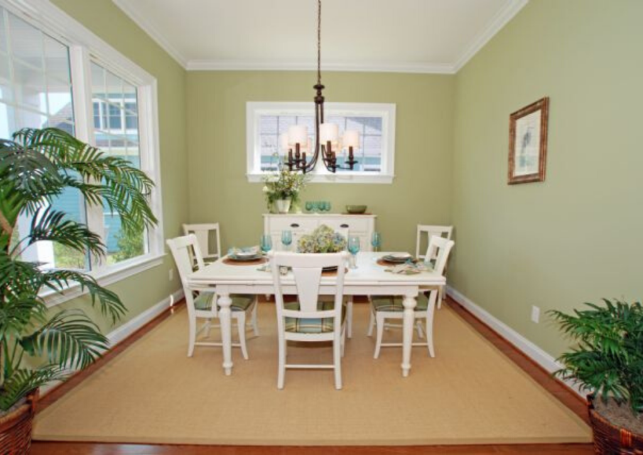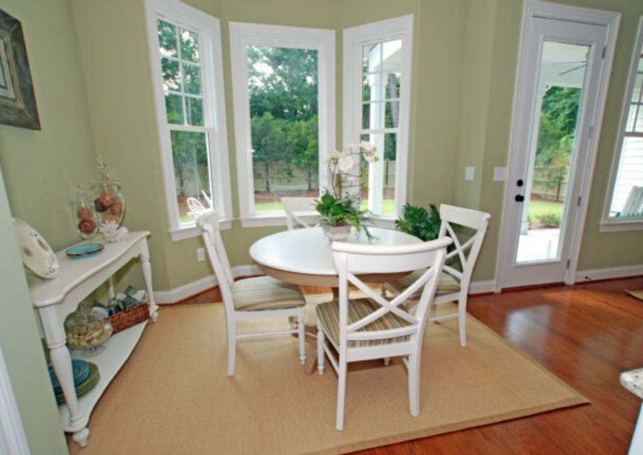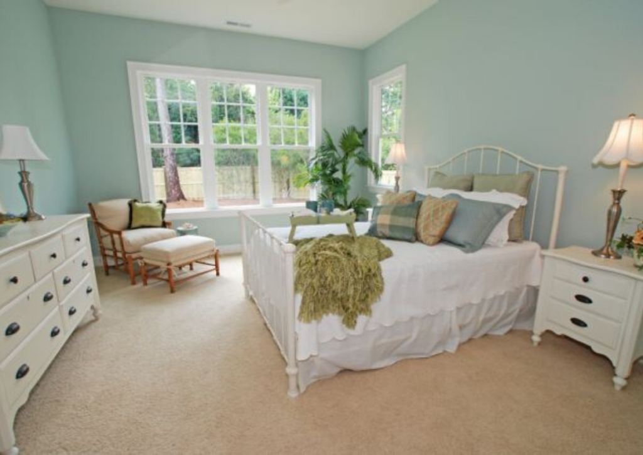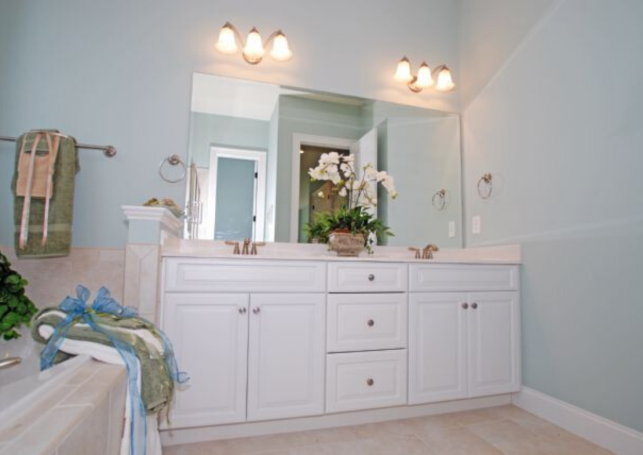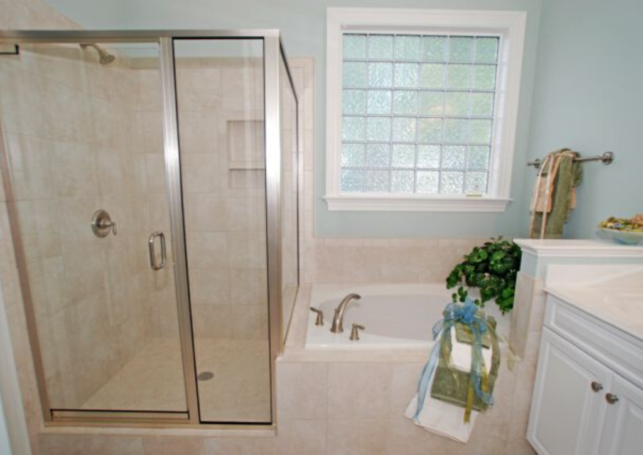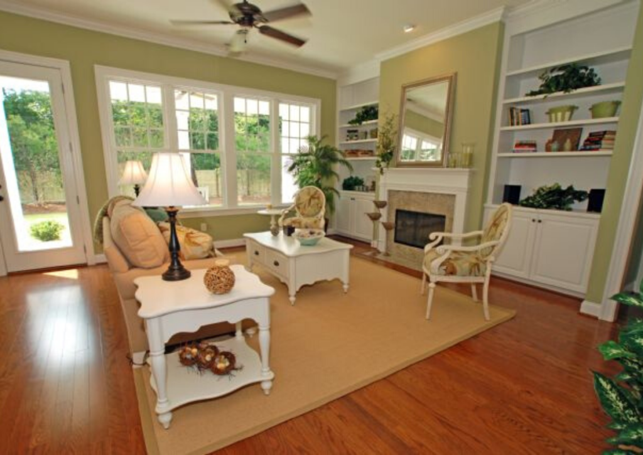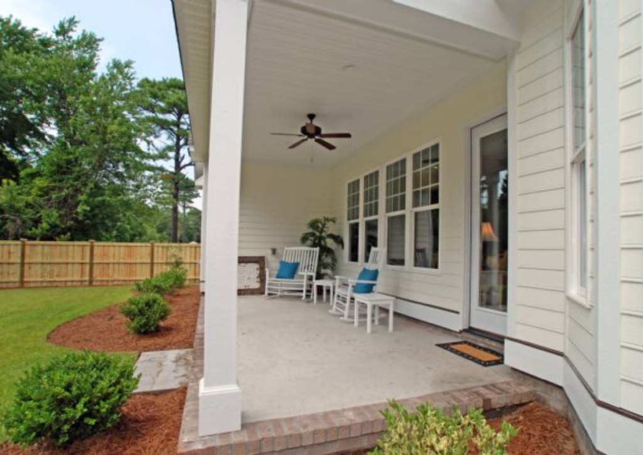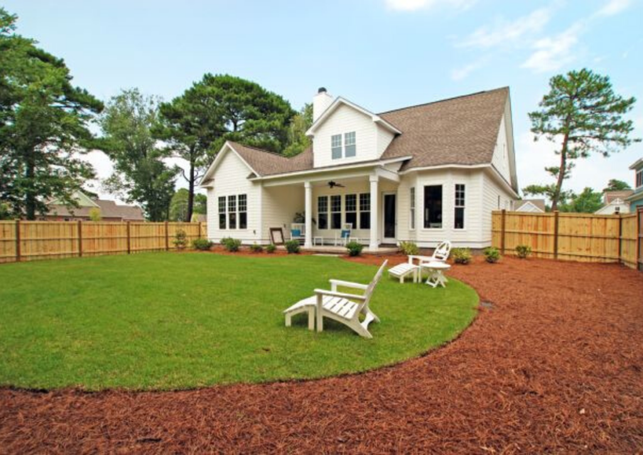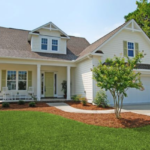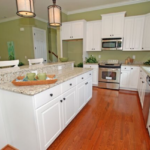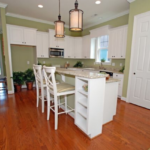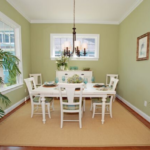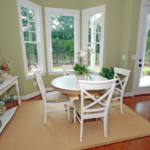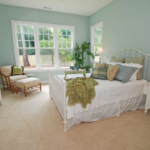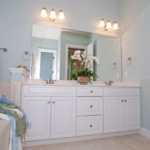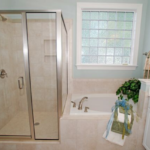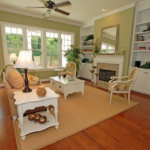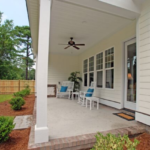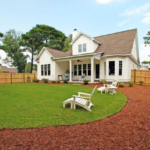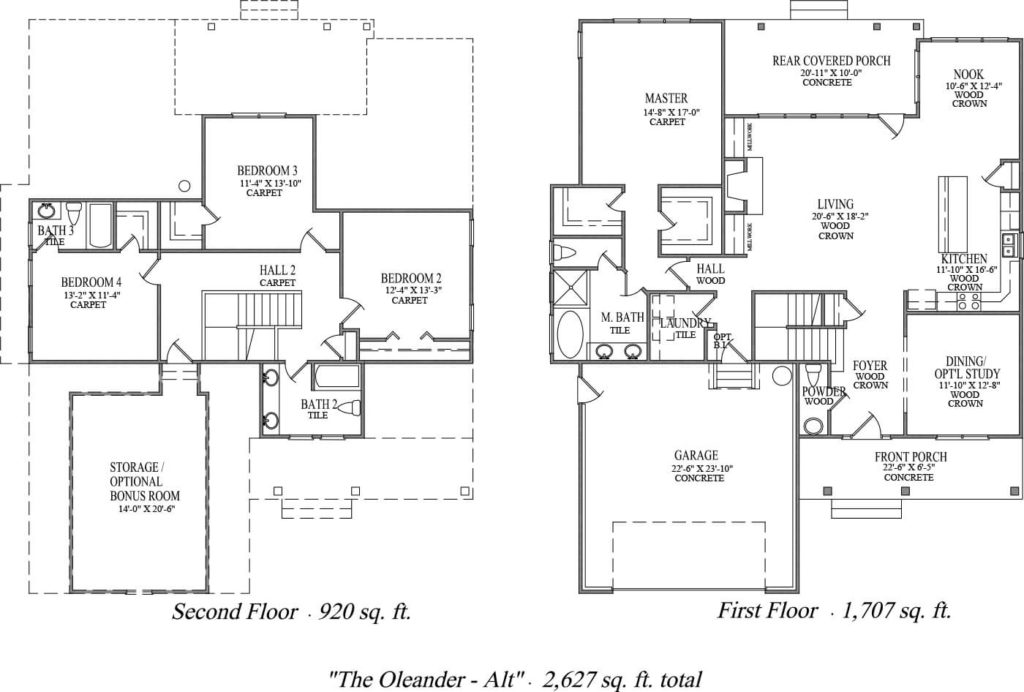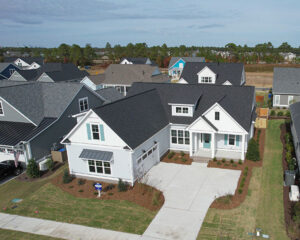Oleander
The Oleander offers a generous 2,627 square feet of living space, featuring a secluded master suite for a private retreat and a spacious living area that seamlessly transitions to a covered rear porch, ideal for relaxation and entertainment. Upstairs, additional bedrooms and an optional bonus room provide ample space for family, guests, or hobbies, ensuring comfort and versatility in this beautifully designed residence.
More About the Home ›Oleander Home Plan
Welcome to The Oleander a harmonious blend of practicality and elegance, spread across 2,627 sq. ft. of well-thought-out space. The first floor sets the stage for family life with a sprawling living room that opens up to a large, covered rear porch, inviting the beauty of the outdoors in. The master suite, secluded for privacy, includes a lavish bath and ample closet space, promising a serene retreat after a long day.
The heart of the home is the kitchen, with its practical layout and proximity to the nook, ensuring that morning routines and meal preps are effortless and enjoyable. The main floor also houses a convenient laundry room, a powder room for guests, and a flexible space for a dining room or home office, depending on your needs.
Upstairs, the second floor unfolds into a private oasis for family or guests, with two additional bedrooms and a full bath. An optional storage or bonus room provides a versatile area for hobbies, a home gym, or additional storage, rounding out the thoughtful amenities of this charming home.
The Oleander is a perfect canvas for those seeking a home that caters to both the needs of family life and the desire for personal space and comfort.
We'll help you find your home
Please fill out the form below.


