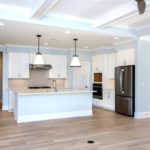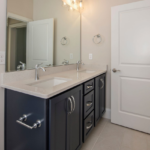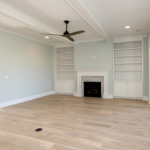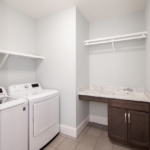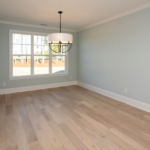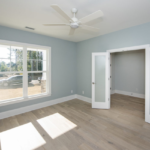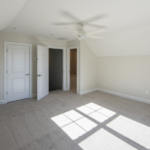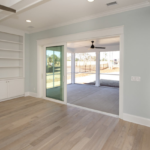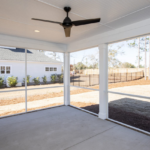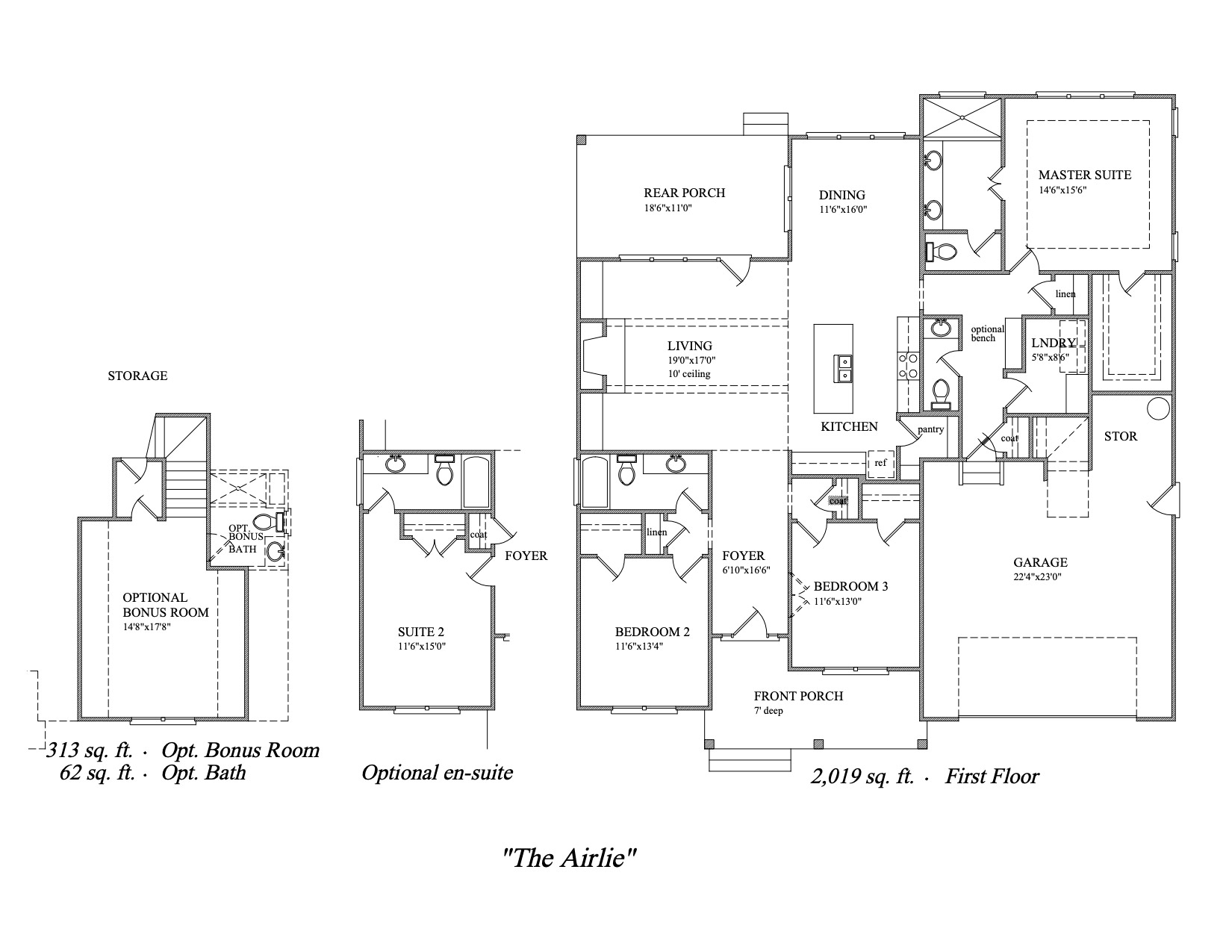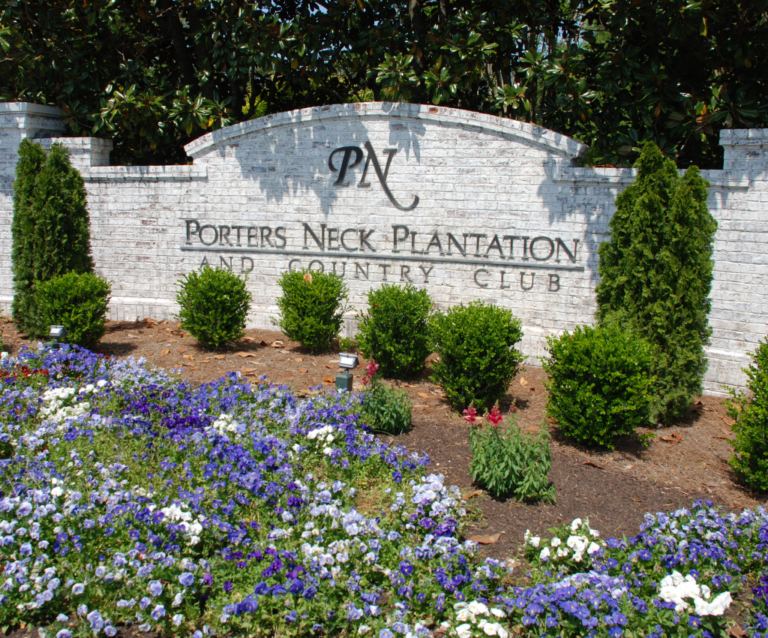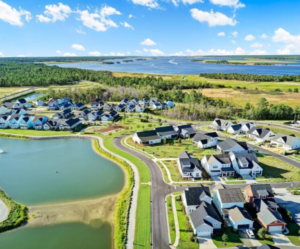Airlie
The Airlie home plan presents a 2,019-square-foot single-story layout that is thoughtfully designed for ease and comfort. It features a spacious master suite with an en-suite bathroom, two additional bedrooms, an optional en-suite for added privacy, a flowing living and dining area, and a rear porch for outdoor living.
More About the Home ›Airlie Home Plan
Welcome to The Airlie, a splendid single-story home that spans a comfortable 2,019 square feet, meticulously designed to cater to a harmonious blend of style and convenience. As you step through the inviting front porch, the airy foyer ushers you into a home that exudes warmth and charm.
The heart of the home is the living room, generous in size at 19’0″ by 17’0″, complete
with a vaulted ceiling that amplifies the sense of space, making it the perfect venue for memorable family moments and lively entertainment. The adjacent dining area, measuring 11’6″ by 16’0″, promises intimate dinner parties and cozy family meals, all within the embrace of the home’s elegant design.
Culinary adventures await in the well-appointed kitchen, where ample countertops and a walk-in pantry make both cooking and organization a delight. Just beyond, the rear porch offers a serene retreat to enjoy the outdoors and quiet evenings amidst the natural surroundings.
Retire to the luxury of the master suite, boasting a lavish bedroom space of 14’9″ by 15’6″, accompanied by a sumptuous en-suite bath to create a private haven within your home. Two additional bedrooms offer flexibility and comfort for family members or guests, with the option to transform one into a suite with its own bath, ensuring privacy and ease for everyone.
The functionality extends with a practical laundry room, complete with optional bench, and a sizeable two-car garage, providing ample storage and organization for your vehicles and hobbies. And for those who dream of more, there’s an optional bonus room above the garage, a blank canvas for your home office, gym, or entertainment hub, plus additional storage to keep your living spaces uncluttered and tranquil.
The Airlie isn’t just a house; it’s a home that anticipates your needs and fulfills your desires for a comfortable, stylish, and seamless living experience. It’s where life’s moments become cherished memories.
Customize
Inflexible cookie-cutter floor plans can be limiting and custom homes can be very complicated and expensive. Our customizable approach offers multiple pre-designed floor plans that each allow for a wide range of custom changes to accommodate a variety of needs and desires and give your home its own unique flare.
This balanced approach combines the cost advantages and efficiencies of pre-design with the flexibility and creative freedom of customizable options and upgrades.
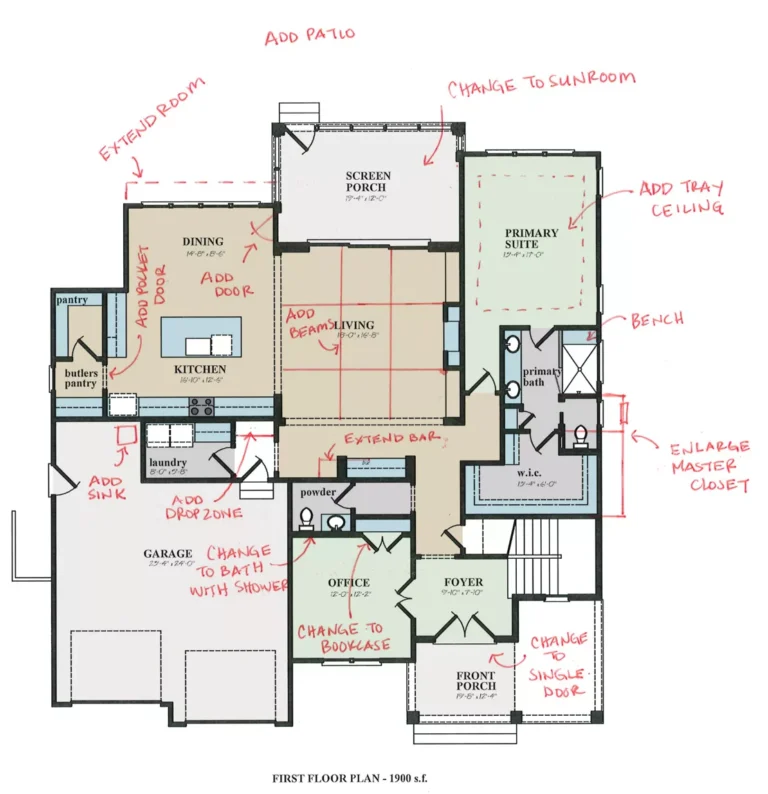
We'll help you find your home
Please fill out the form below.

















