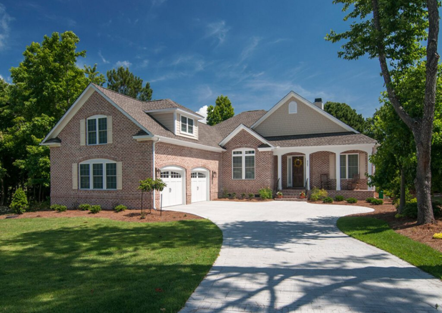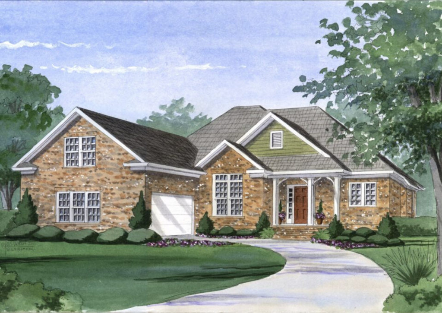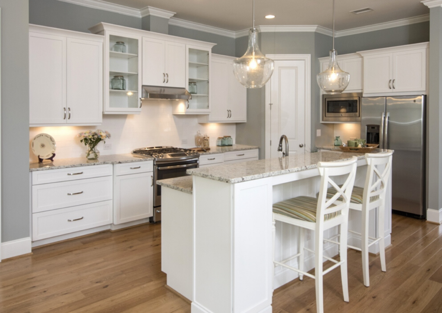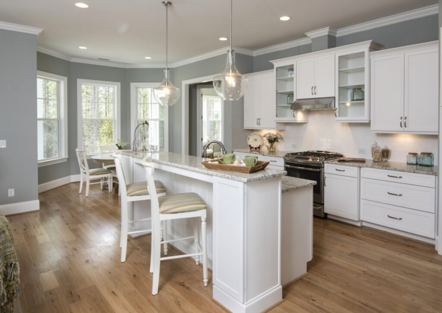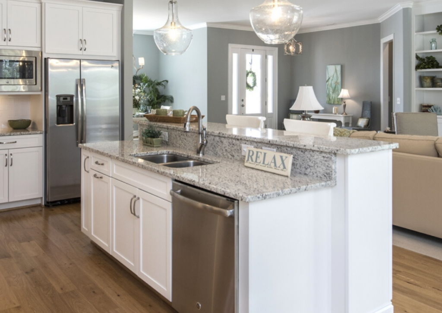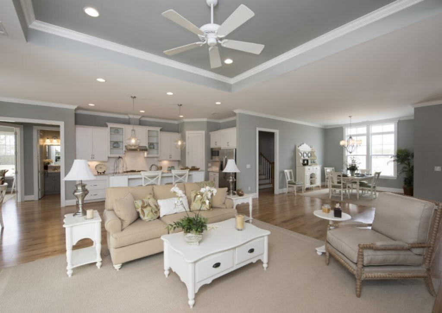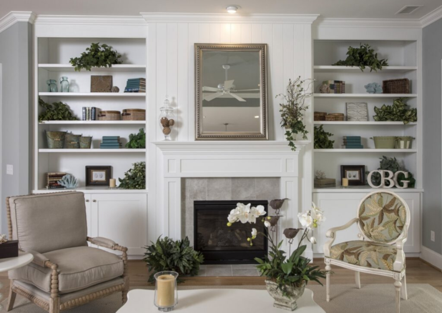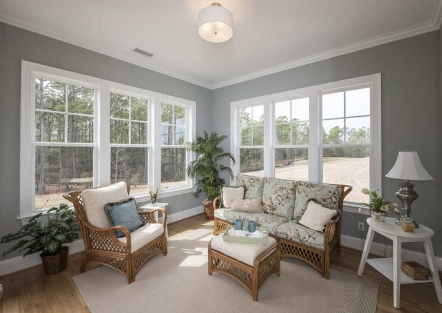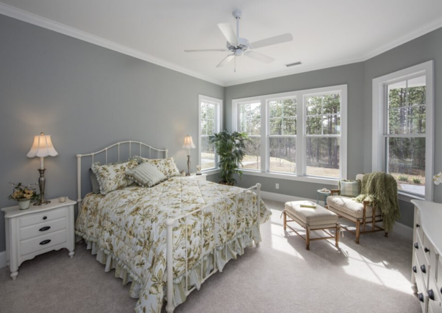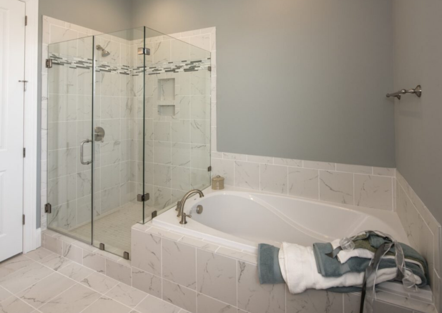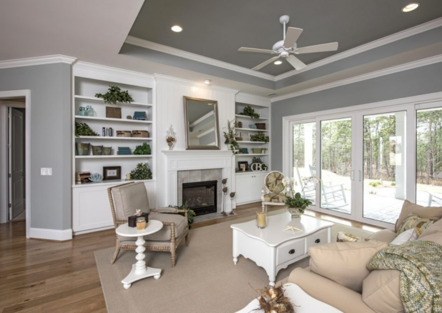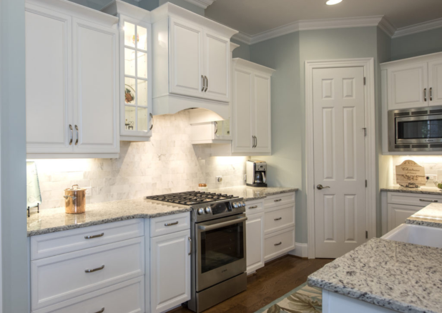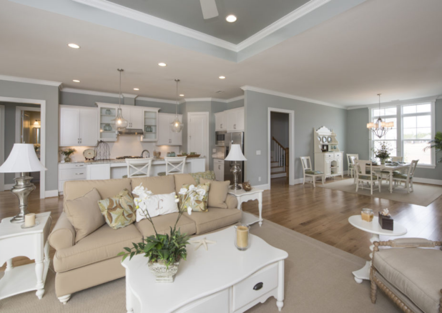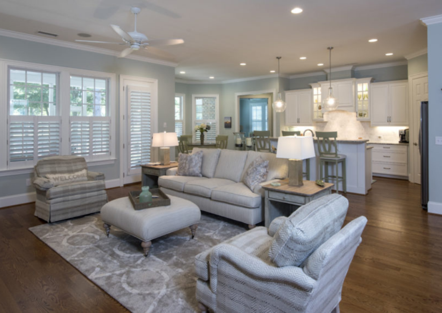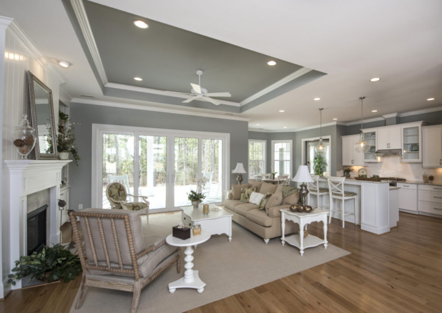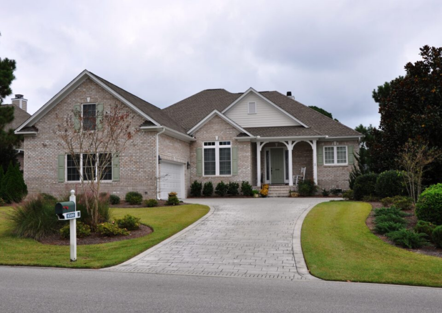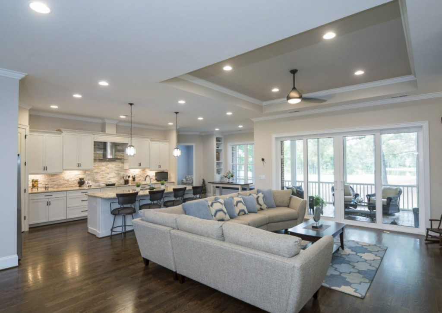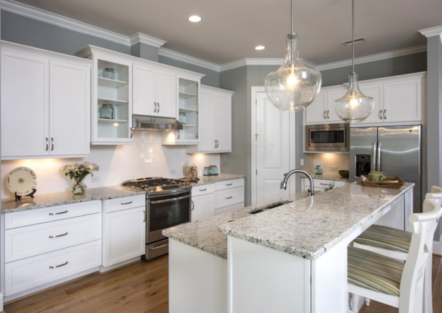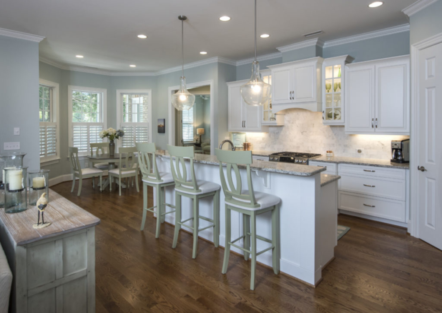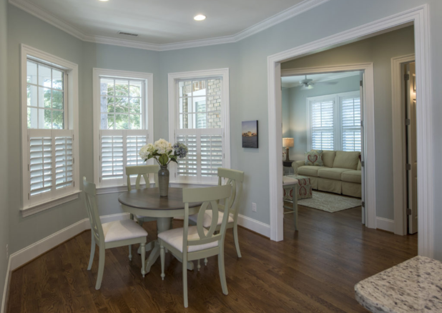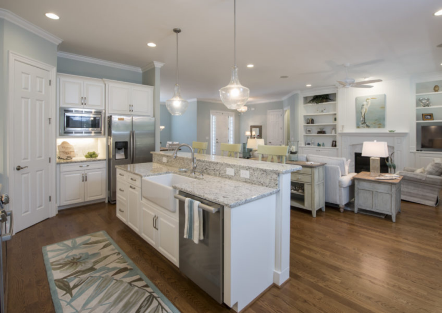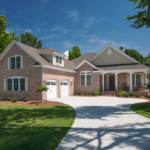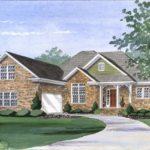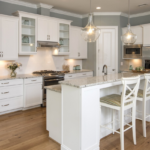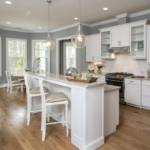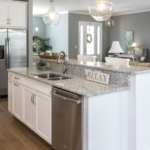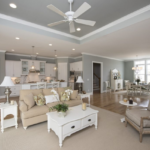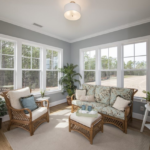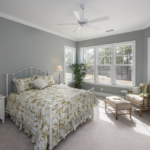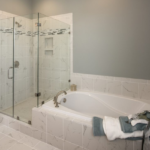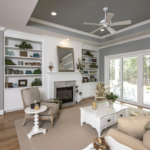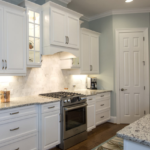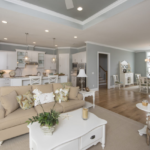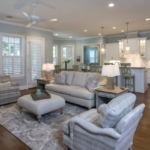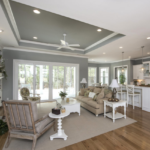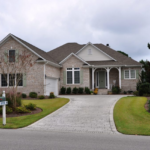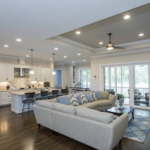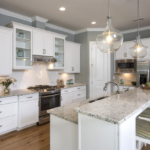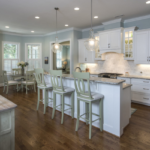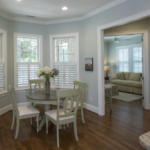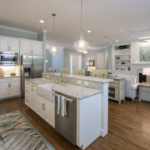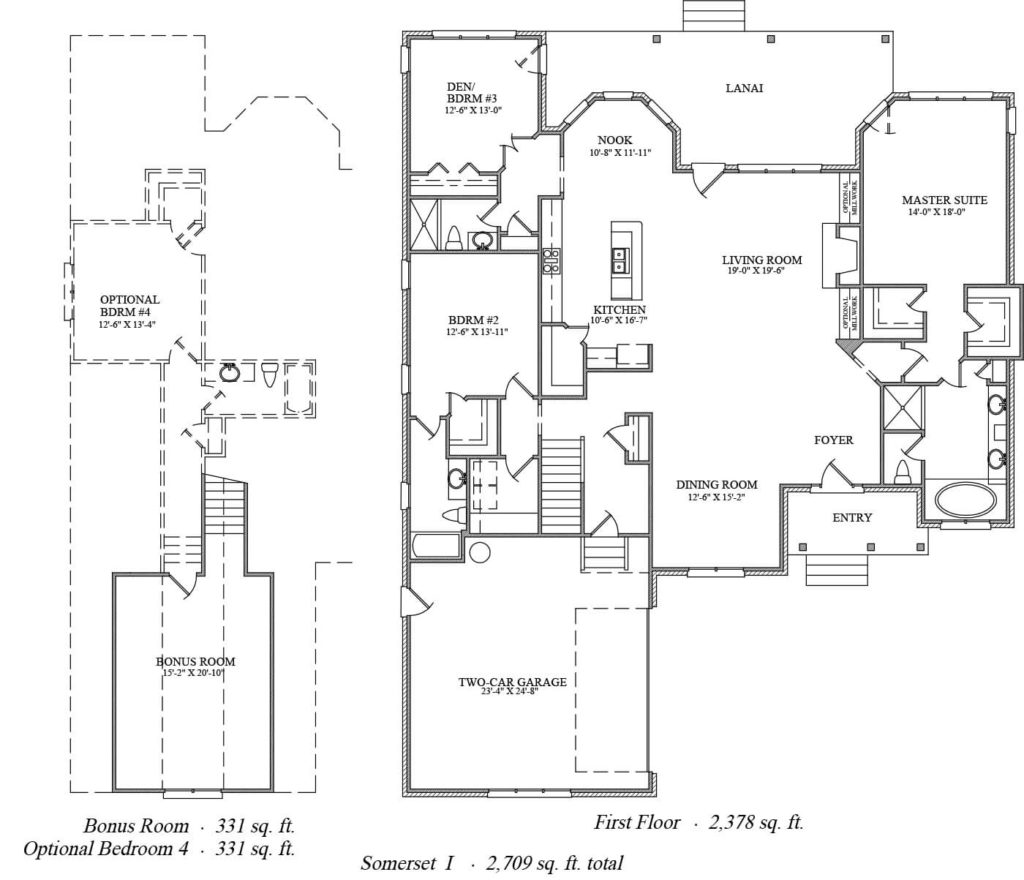Somerset I
Welcome to Somerset, a home where elegance meets practicality over 2,709 sq. ft. of living space. Boasting an optional fourth bedroom, a sizeable bonus room for your hobbies or play, and a lanai for peaceful outdoor relaxation, this home is a versatile retreat. Inside, the expansive living room transitions seamlessly into the nook and kitchen, forming the heart of the home, while the master suite offers a secluded sanctuary with its ample space and private access to the lanai. With additional bedrooms that can double as a den or office, the Somerset I adapts to your lifestyle, ensuring comfort at every turn.
More About the Home ›Somerset I Home Plan
The Somerset is 2,709 square feet of thoughtfully designed living space. As you step through the inviting foyer, you’re welcomed by the warm embrace of the expansive living room, bathed in natural light and accented by a serene lanai, perfect for quiet mornings or cool evenings. The heart of the home is undeniably the open-concept kitchen and nook area, ideal for gathering and creating culinary delights, while the adjacent dining room promises memorable dinners with loved ones. Retreat to the tranquility of the master suite, a generous haven with its ensuite bath, providing a restful escape from the day’s hustle. Upstairs, a versatile bonus room awaits your personal touch, whether a media hub, a playroom, or an artist’s studio, alongside an optional fourth bedroom for guests or additional family members. This home is tailored for those who appreciate the blend of modern amenities with timeless comfort, ensuring a living experience that is both luxurious and inviting.
Available in These Communities
Customize
Inflexible cookie-cutter floor plans can be limiting and custom homes can be very complicated and expensive. Our customizable approach offers multiple pre-designed floor plans that each allow for a wide range of custom changes to accommodate a variety of needs and desires and give your home its own unique flare.
This balanced approach combines the cost advantages and efficiencies of pre-design with the flexibility and creative freedom of customizable options and upgrades.
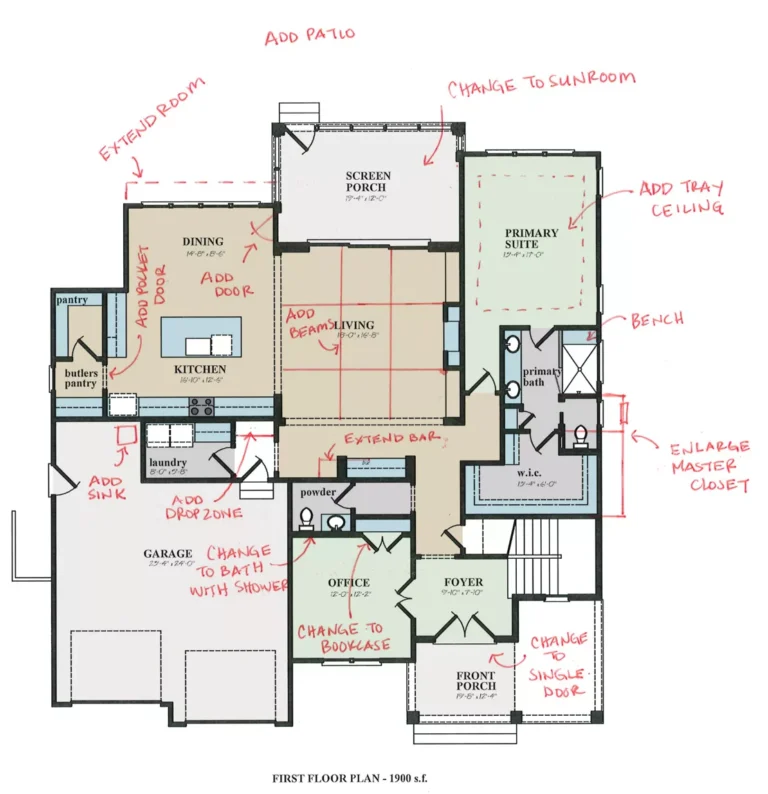
We'll help you find your home
Please fill out the form below.


