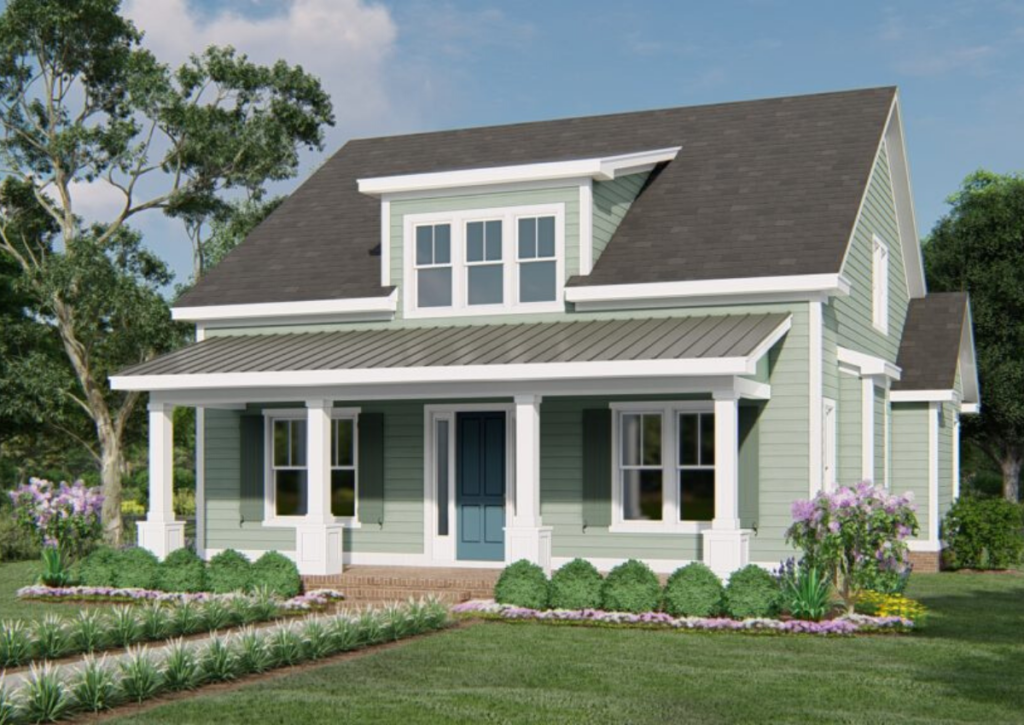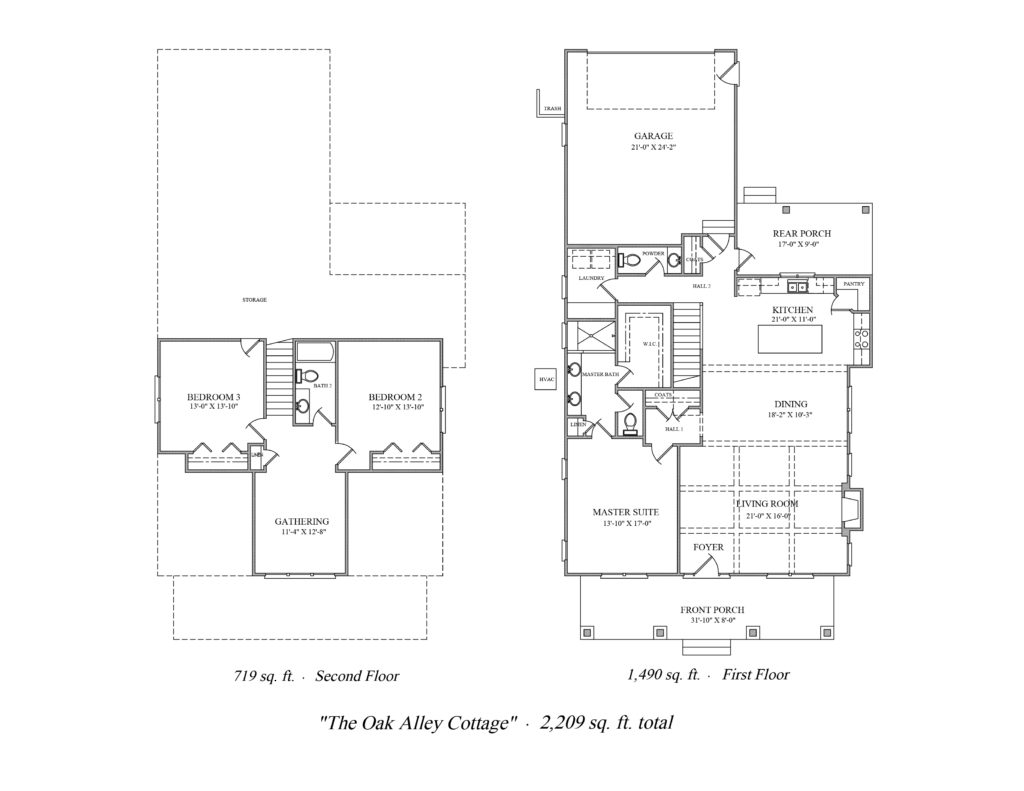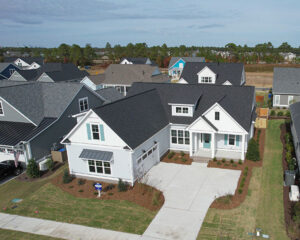Oak Alley Cottage
The Oak Alley Cottage exudes charm and warmth, spanning 2,209 sq. ft. with a cozy gathering space on the second floor and a serene master suite on the main level, complemented by a spacious rear porch for tranquil evenings. The layout is thoughtfully designed to balance communal areas and private retreats, creating a harmonious flow throughout this inviting home.
More About the Home ›Oak Alley Cottage Home Plan
Step into The Oak Alley Cottage, a serene 2,209 square-foot residence where the charm of traditional design meets the ease of modern living. This home welcomes you with a graceful foyer that leads into a generous living room, framed by large windows that invite the warmth of natural light. The adjoining dining space, with its view of the outdoors, offers a perfect setting for both casual meals and formal celebrations.
At the heart of the home, the well-appointed kitchen features modern appliances, extensive counter space, and a convenient pantry for all your culinary needs. The master suite on the main level is designed as a personal sanctuary, complete with a spacious walk-in closet and an ensuite bath that promises relaxation and privacy.
As you ascend to the second floor, a cozy loft area awaits, ideal for a home office or a children’s play area, flanked by two additional bedrooms that provide comfort and versatility. Each room echoes the home’s commitment to coziness and warmth, ensuring a personal space for everyone.
Outdoor living is equally splendid, with a rear porch that offers a tranquil space for morning coffees or evening soirees, set against the backdrop of your private yard. Whether it’s the allure of a peaceful retreat or the need for an entertainment-friendly layout, The Oak Alley Cottage is a testament to well-thought-out design and homely comfort, ready to build memories for years to come.
Available in These Communities
We'll help you find your home
Please fill out the form below.






